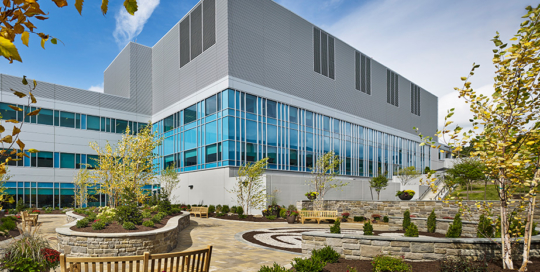
Geisinger Health System
Geisinger Health System
Healthcare, Science + Technology
Clinical Laboratory
Danville, PA
The new lab incorporates lean planning and Geisinger’s minimum turn time. The clinical pathology floor offers a loop circulation system around open core lab functions and equipment. Enclosed containment and secure functions, including BSL-3, Microbiology, Molecular, Forensic and Toxicology Labs, are organized around the outside of the loop. Second floor anatomic pathology labs staff use communicating stairs to communicate easily with others. Lab grade access flooring allows power, data, and piped utilities anywhere below the core lab floor. Modular lab casework can be easily changed as testing technologies advance and automated testing systems are installed. A color-coded drainage system clearly separates flammable liquids from bio-waste. Anatomic pathology is laid out as an assembly line for more efficient flow high-volume operations. A “stat” histology lab connecting to the operating suite allows surgeons to interact with pathologists for involvement in the treatment stream. Third floor vertical storage saves floor space. Programmable systems offer computerized access to and control of inventory.
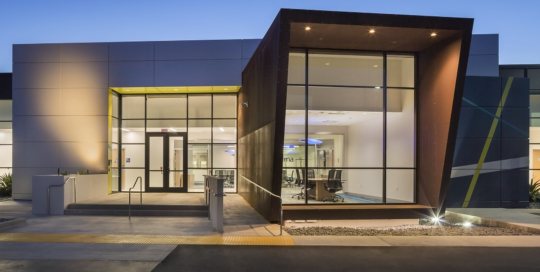
Kite Pharma, Inc.
Kite Pharma, Inc.
Corporate, Engineering, Featured Projects, Interior Design, Irvine, Science + Technology
Commercial Manufacturing Facility
El Segundo, CA
The new 45,000 sf state-of-the-art, industrial cGMP manufacturing facility enables the development of novel cancer immunotherapy products to be used for clinical trials in the treatment of patients with blood cancer. Equipped with numerous resources, the space houses manufacturing, quality assurance, IT, research and development office space, and warehousing.
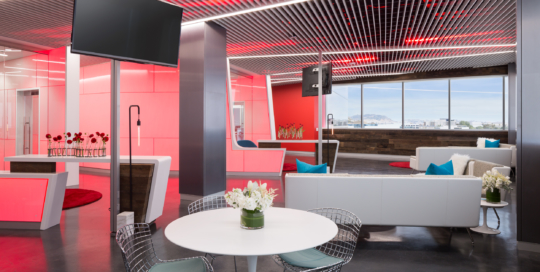
Johnson & Johnson Innovation, LLC
Johnson & Johnson Innovation, LLC
Corporate, Featured Projects, Interior Design, Irvine, Science + Technology
JLABS
San Francisco, CA
Johnson & Johnson Innovation’s first stand-alone site, JLABS @ San Francisco, features high-tech, modern scientific research space. The 30,000 sf incubator space includes chemistry, concept, and biology labs; office spaces; conference rooms; and shared common areas for up to 50 emerging companies. Thoughtful planning led to a flexible, open-air scheme which allows for easy growth and encourages collaboration amongst the resident entrepreneurs. The facility was voted as one of the Bay Area’s “coolest offices,” for design components like the sleek design includes glass walls, contemporary furniture and finishes, and spectacular Bay views.
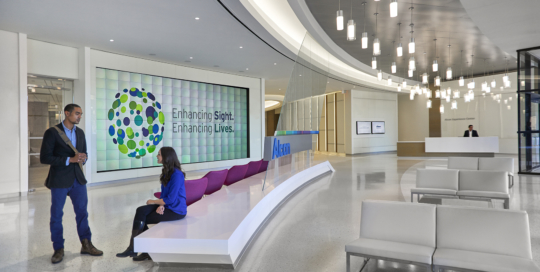
Alcon Laboratories
Alcon Laboratories
Corporate, Interior Design, Science + Technology
Experience Center
Fort Worth, TX
The 36,000 square foot center is designed to help train professionals by offering hands-on instruction and education with Alcon’s latest advances in optometry and ophthalmology. Supporting this initiative is the facility design, which also allows Alcon to advance innovation in eye care and deliver on their mission. This is Alcon’s first comprehensive eye health center integrating the three divisions of Surgical, Ophthalmic Pharmaceuticals, and Vision Care. At a glance, the space includes a main reception area, clinic, OTC innovation studio, surgical suite, product showcase, and wet lab.
“EwingCole has served as a collaborative technical resource for Alcon, resulting in a trust level established over time where we can rely on their technical guidance and recommendations for delivering high quality solutions specifically in our R&D laboratories and manufacturing operations.”
Joe Sullivan, Director, Corporate Engineering
Alcon Laboratories
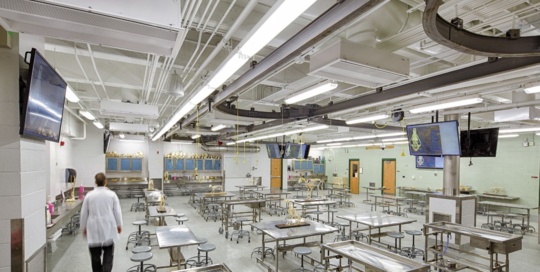
North Carolina State University
North Carolina State University
Higher Education, Science + Technology
College of Veterinary Medicine Anatomy Lab Renovation
Raleigh, NC
As part of an expanded study built upon the findings of a larger master plan study, the College of Veterinary Medicine’s existing anatomy teaching laboratory was recognized as in need of renovations to meet today’s curricular demands while planning for future expectations. The new program and design accommodates a 50% increase in Anatomy Lab area, an expanded multipurpose lab, dedicated plastination and dry labs, relocated offices, and consolidated storage.
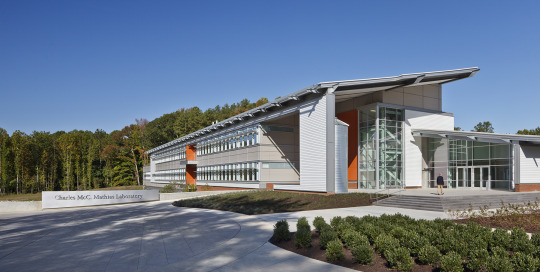
Smithsonian Environmental Research Center
Smithsonian Environmental Research Center
Cultural, Engineering, Government, Science + Technology
Mathias Lab
Edgewater, MD
This $29M project includes a new 94,000 sf laboratory addition to the existing Mathias Lab building. EwingCole performed a facilities assessment of the existing Mathias Lab building, which confirmed the need for expansion to accommodate increased and more efficient research activities in keeping with their mission. The existing building required select renovation including the relocation or “rezoning” of numerous labs and offices, and the creation of storage facilities. Designers used Laboratories for the 21st Century (Labs21) design guidelines for project development. The overall project design includes features and systems to earn a minimum certification of LEED Gold.
“EwingCole was instrumental in helping us achieve a truly holistic and strategic vision for our site. Under the leadership of Howard Skoke, the team was completely on target and was able to incorporate virtually all of our objectives into the capital plan. When others look back at our efforts 20 years from now, they will say ‘we got it right’.”
Anson Hines
Director, Smithsonian Environmental Research Center
Master plan of SERC’s 2,650 acre site in Edgewater, MD
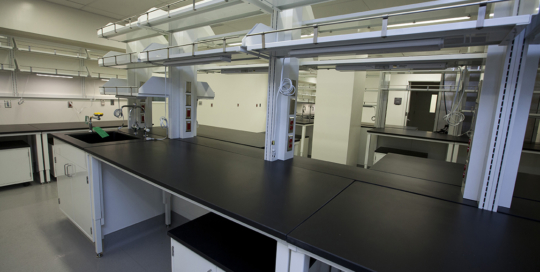
Cedars-Sinai Medical Center
Cedars-Sinai Medical Center
Irvine, Science + Technology
Biobank Translational Research Core Facility
Los Angeles, CA
This 19,000 SF addition houses the Biology Department’s teaching and research laboratories, and faculty offices. The new core lab includes biospecimen collection and storage; dedicated research, pathology, and histology operations; electronic medical records access; chain of custody documentation; ethical and legal controls; quality management system; integrated informatics platform and tools for sample management, documentation. Included within these amenities is the centralized biorepository and morphology core that supports the institution’s translational research goals. The core adopts legacy specimens from elsewhere on campus and supports new prospective collection protocols.
“Max, Jim and the Ewing Cole Team were great to work with and they can be proud of what was accomplished. Each project was interesting & unique and EwingCole was instrumental in helping me deliver very successful projects to the Cedars-Sinai Research Department.”
Osvaldo Diaz Senior Architect
Cedars-Sinai Medical Center
(Biobank and basement renovation projects)
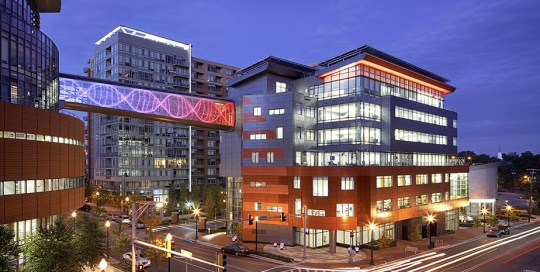
United Therapeutics
United Therapeutics
Corporate, Engineering, Interior Design, Science + Technology
Headquarters
Silver Spring, MD
EwingCole provided architecture, engineering and interior design services for United Therapeutics’ new Class A headquarters, consisting of approximately 100,000 SF. In order to provide the necessary degree of improvement, the building includes two levels of below grade parking and support spaces with seven additional floors of multi-use spaces and offices. The facility is intended to enhance UT’s business objectives while providing forward thinking design and flexible expansion options.
“While exceptional ratings for all performance areas may be rare, EwingCole’s team of professionals made this project happen within the timeframe specified. The project was a great collaborative effort and has resulted in a Class A project. EwingCole’s responsiveness to this project has resulted in several additional projects throughout the world. EwingCole’s one stop, no drama, exceptional work ethic has created a great working relationship within United Therapeutics and with outside consultants.”
Avi Halpert
Vice President, Corporate Real Estate
United Therapeutics Corporation
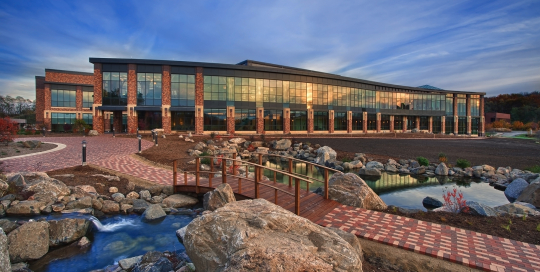
Promega Corporation
Promega Corporation
Engineering, Science + Technology
IVD GMP Facility
Madison, WI
This project consists of a new 280,000 SF IVD, GMP facility and 105,000 SF, two-level parking structure. It houses FDA regulated GMP manufacturing space, including an infrastructure capable of supporting regulated operations while accommodating Promega’s operations and industry best practices for IVD production.
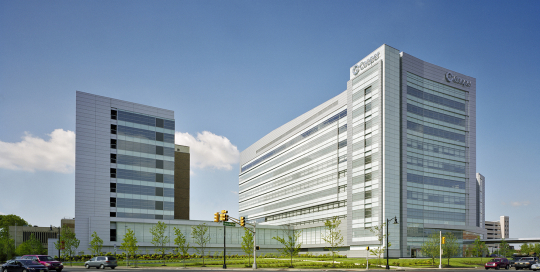
Cooper University Hospital
Cooper University Hospital
Engineering, Science + Technology
Clinical Laboratory at Roberts Pavilion
Camden, NJ
In order to enhance Cooper’s desire to increase pathologists’ involvement in the patient treatment stream, EwingCole helped to relocate the hospital’s clinical and anatomic pathology departments. The new core lab includes installation of the Roche MPA system – the first in the state of New Jersey.

