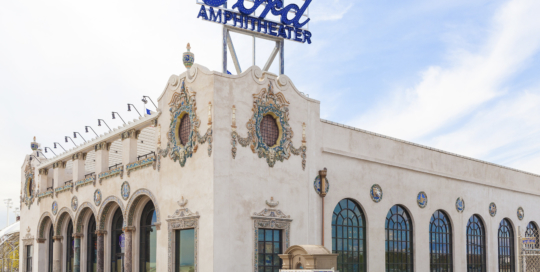
iStar
iStar
Entertainment, Hospitality, Interior Design, Sports
Kitchen 21
Brooklyn, NY
Originally completed in 1924, the nautical themed Childs Restaurants is a New York City designated landmark on the Coney Island Boardwalk. The building has been restored to house Kitchen 21 – a new, five-in-one restaurant designed by EwingCole. In a nod to Brooklyn’s landmark Parachute Jump, the row of restored arched windows behind the long bar overlook the Jump while a replica of one of the double seat swings that used to freefall from the amusement ride hangs inside the restaurant. The steel structures and lighting between the arched windows were inspired by historic images of the amusement parks at Coney Island in the late 1800’s -early 1900’s: Luna Park, Steeplechase and Dreamland. The seating was designed to provide optimal viewing of the stage for the restaurant patrons when the stage doors are open. The café counters are mobile and designed to allow flexibility for the restaurant: hosting movie nights, beverage tastings, or event rentals.
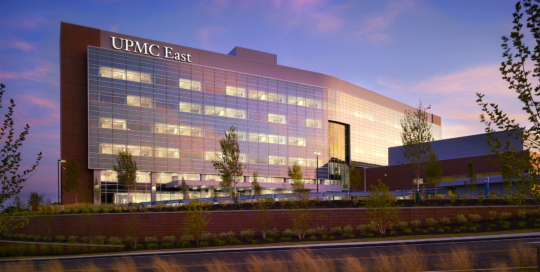
University of Pittsburgh Medical Center East
University of Pittsburgh Medical Center East
Healthcare, Interior Design
New Hospital and Parking Garage
Monroeville, PA
The UPMC East Hospital rests on a greyfiled site restored using sustainable building practices and provides emergency, surgery, cardiac catheterization, imaging, endoscopy, dining, laboratory, pharmacy, ICU, and medical/surgical spaces. Using a right-sized patient room the health system saved nearly %5 million in capital costs and saves approximately $9 million in operational costs over the life of the building. Other features include a helistop, 460-space multi-level parking garage, healing gardens, bust stop, and connecting walkways. This project is LEED Silver and won multiple Project of the Year awards.
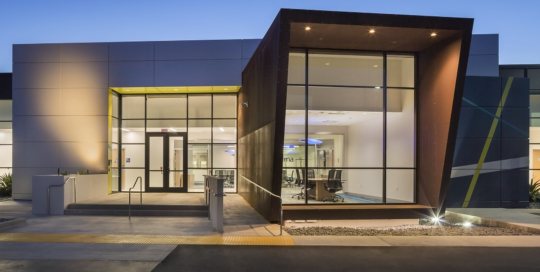
Kite Pharma, Inc.
Kite Pharma, Inc.
Corporate, Engineering, Featured Projects, Interior Design, Irvine, Science + Technology
Commercial Manufacturing Facility
El Segundo, CA
The new 45,000 sf state-of-the-art, industrial cGMP manufacturing facility enables the development of novel cancer immunotherapy products to be used for clinical trials in the treatment of patients with blood cancer. Equipped with numerous resources, the space houses manufacturing, quality assurance, IT, research and development office space, and warehousing.
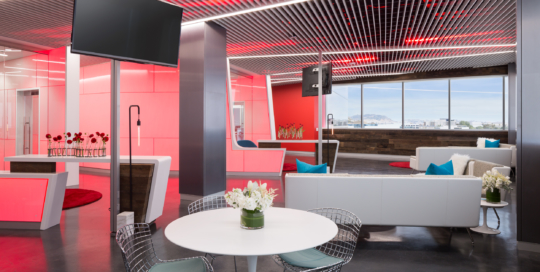
Johnson & Johnson Innovation, LLC
Johnson & Johnson Innovation, LLC
Corporate, Featured Projects, Interior Design, Irvine, Science + Technology
JLABS
San Francisco, CA
Johnson & Johnson Innovation’s first stand-alone site, JLABS @ San Francisco, features high-tech, modern scientific research space. The 30,000 sf incubator space includes chemistry, concept, and biology labs; office spaces; conference rooms; and shared common areas for up to 50 emerging companies. Thoughtful planning led to a flexible, open-air scheme which allows for easy growth and encourages collaboration amongst the resident entrepreneurs. The facility was voted as one of the Bay Area’s “coolest offices,” for design components like the sleek design includes glass walls, contemporary furniture and finishes, and spectacular Bay views.
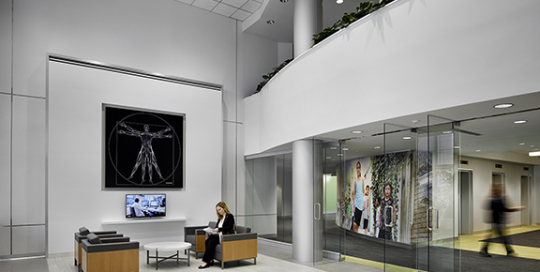
Siemens Healthcare
Siemens Healthcare
Corporate, Healthcare, Interior Design, Lighting Design
Corporate Relocation
Malvern, PA
The finished space is a consolidation of departmental groups into three existing buildings, which totals over 202,000 sf. Each of the buildings are three stories in height, and within easy walking distance from one another. The interior design incorporates Siemens workplace standards and brand guidelines into a modern, refreshed workspace. One of the new spaces is the main dining/cafeteria space, located in Building 40, and includes a full kitchen and servery. In order to meet facility demands, the dining area seats approximately 130 at tables, and can accommodate larger all-hands meetings of up to 230 in a lecture format. While designing these new efficient spaces, a key challenge of the project was incorporating existing workstations along with new private offices, conference rooms, lobby and cafeteria. Additionally, EwingCole created an extensive program database that allows the team to quickly perform test fits and block/stack options to accelerate decision-making.
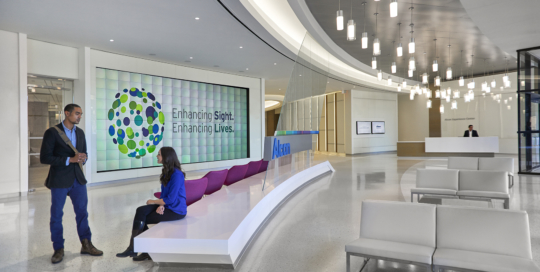
Alcon Laboratories
Alcon Laboratories
Corporate, Interior Design, Science + Technology
Experience Center
Fort Worth, TX
The 36,000 square foot center is designed to help train professionals by offering hands-on instruction and education with Alcon’s latest advances in optometry and ophthalmology. Supporting this initiative is the facility design, which also allows Alcon to advance innovation in eye care and deliver on their mission. This is Alcon’s first comprehensive eye health center integrating the three divisions of Surgical, Ophthalmic Pharmaceuticals, and Vision Care. At a glance, the space includes a main reception area, clinic, OTC innovation studio, surgical suite, product showcase, and wet lab.
“EwingCole has served as a collaborative technical resource for Alcon, resulting in a trust level established over time where we can rely on their technical guidance and recommendations for delivering high quality solutions specifically in our R&D laboratories and manufacturing operations.”
Joe Sullivan, Director, Corporate Engineering
Alcon Laboratories
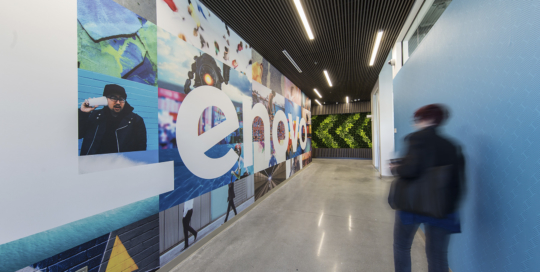
Lenovo
Lenovo
Corporate, Interior Design
Project H Workplace Renovation
Research Triangle Park, NC
Lenovo, the world’s number one personal computer company and information and storage technology innovator, sought a fast-track corporate office renovation of approximately 96,000 sf across 3 separate buildings on their US Headquarters campus. Simultaneous renovations of Buildings 6, 7, and 8 comprise Project H. Of note is the 39,000 sf upfit of Building 6. Originally built to provide laboratory and testing for products, the upfit converted the entire facility into an open and energetic work place for the inside sales division comprised of 400 mostly young millennials. It was especially important to Lenovo that the space support individual workstyles and collaborative nature of this workforce. The project team focused on creating a sustainable, innovative workplace that responds to the needs and well-being of the staff, and incorporated Lenovo’s branding to “Never Stand Still”, incorporating a higher ratio of collaborative and social spaces to work areas, and a more fun and residential feel to the overall space, including an eclectic mix of furniture styles and materials.
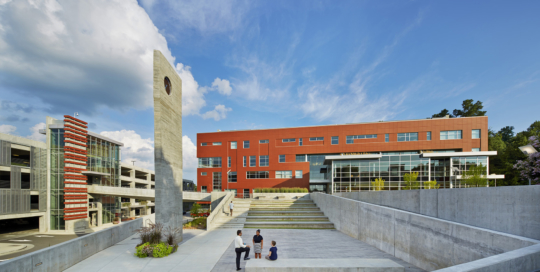
Wake Technical Community College
Wake Technical Community College
Higher Education, Interior Design
Health Sciences 2 and Parking Deck
Raleigh, NC
The new Health Sciences building is a five-storied educational facility to support the learning and education for Wake Technical Community College’s Nursing program. A key component of the new Health Sciences facility is to train nurses, radiology/MRI technicians and other allied health professionals through expansion of Wake Technical Community College’s Health Sciences Campus adjacent to WakeMed Hospital in Raleigh. The new Health Sciences building increases the square footage available, providing classroom and laboratory facilities for the nursing, nursing assisting, radiography, dental assisting, medical assisting, surgical technology, therapeutic massage and medical laboratory technology programs. This project is LEED Gold certified. A 518-space parking deck was located adjacent to the new building.
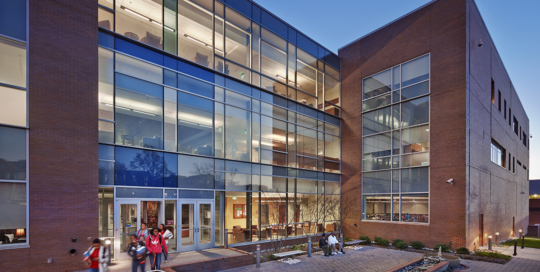
North Carolina Central University
North Carolina Central University
Higher Education, Interior Design
Nursing Building
Durham, NC
The new 69,610 sf nursing building is a state-of-the-art, technology-rich facility. Multiple classroom spaces include a 225-seat auditorium, three 75-seat classrooms for distance learning and video conferencing, and student spaces for collaborative instruction. The building houses a Simulation floor with a fundamentals training room, a maternal child health training room and a multipurpose training room along with three specialized Simulation Labs with dedicated storage for simulation mannequins.
The project has high energy efficiency and provides excellent daylighting through exterior patterning of an abstract brick quilt that symbolizes the comforting nature of a nurse’s persona. This project is LEED Gold.
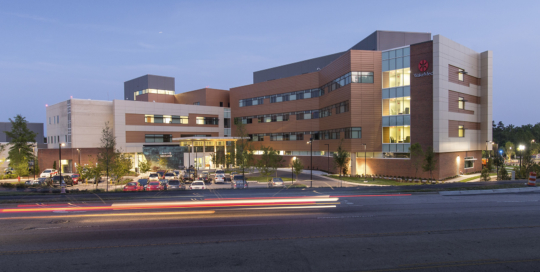
WakeMed Health & Hospitals
WakeMed Health & Hospitals
Healthcare, Interior Design
Family Health & Women’s Hospital
Raleigh, NC
The award-winning Family Health & Women’s Hospital provides modern mothers and spouses with a luxury experience, ample recovery space, and thoughtful features and finishes. Starting out as an ambulatory facility, the now 61-bed acute care hospital offers LDR, C-section, Level III nursery, dietary, lab, pharmacy, pre-admission testing, and imaging. 131,600 sf is new space, with 42,700 sf of phased renovations including emergency, surgery, and a central energy plant. This project will see an operational savings of $237,000 per year and is seeking LEED for Healthcare Gold Certification.

