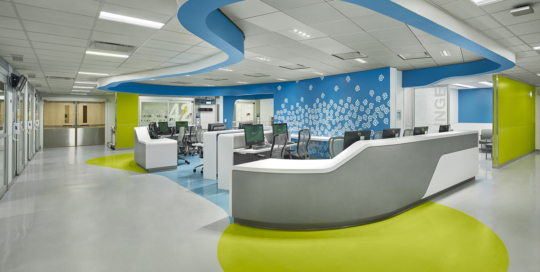
Penn State Hershey Medical Center
Penn State Hershey Medical Center
Healthcare, Lighting Design
Pediatric Emergency Department
Hershey, PA
Pediatric patients account for about 27% of all emergency visits at Penn State Hershey Medical Center. Given that level of use, in 2016 Penn State Hershey Medical Center opened its new Pediatric Emergency Department, a space designed to match the high level of emergency medical care that the hospital has long provided. Staffed by pediatric emergency specialists, the department provides the full resources of Penn State Hershey Children’s Hospital, including access to local pediatric specialists around the clock and the region’s only Level One trauma center, in an environment specifically designed for children.
Features include:
Child Life staff available to help children cope with their medical emergency
Colors, designs and amenities that embrace nature
Child-friendly toys and games, including interactive wall-mounted gaming systems
Meals and refreshments catered to children
Family-friendly spaces
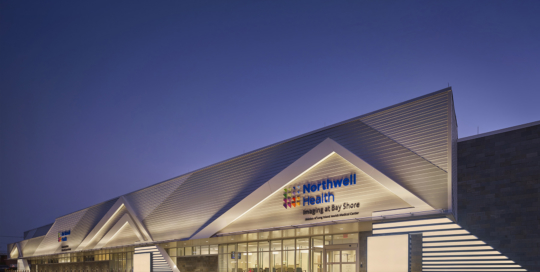
Northwell Health
Northwell Health
Healthcare, Lighting Design
Imbert Cancer Center
Bay Shore, NY
EwingCole worked closely with Northwell’s Cancer Care Service Line and Strategic Planning leadership to develop a comprehensive space program and master plan for a new freestanding
cancer center. A former commercial building was selected for adaptive reuse. Lean planning approaches were used to create efficient paths of movement, reduce waiting times, and promote collaborative care across disciplines. Technologies such as RFID tracking and smart cards improve the patient experience and assist staff in the efficient use of their time. Evidence-based design principles were incorporated to promote patients’ control over their environment and alleviate stress
Program includes:
Radiation oncology (2 LinAcs, HDR)
Chemotherapy infusion
Medical oncology
Imaging (MRI, PET/CT, SPECT/CT, Digital X-ray, and Ultrasound)
Interventional radiology

St. Christopher’s Hospital for Children
St. Christopher’s Hospital for Children
Healthcare
Critical Care Tower
Philadelphia, PA
The first floor of this new bed tower offers outpatient clinical space as well as admissions, chapel, and gift shop. The upper floor program includes, 50 critical care beds, 60 neonatal intensive care beds, decentralized nursing stations and supplies, a new rooftop helipad, and a Ronald McDonald Room with kitchenette and washer/dryer which makes families more comfortable. A pedestrian bridge connects the new tower to the existing parking garage; work also included backfill renovations including expanded surgical facilities in the existing hospital. Key exterior elements include a predominantly brick facade with metal and glass accents, a canopied entrance, and lighted, building-mounted signage to enhance branding.
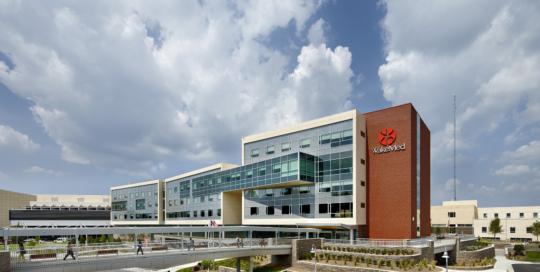
WakeMed Health & Hospitals
WakeMed Health & Hospitals
Healthcare
Patient Tower
Raleigh, NC
The Patient Tower is a five-story, 103-bed nursing facility located on the main WakeMed Hospital campus. Advantageously located to limit travel distance from existing nursing units, the tower redefines the main entrance for the entire campus. Ground and first floors house a new grand entry lobby and waiting, retail, office and mechanical spaces. The second floor contains a 20-bed Intensive Care Unit, linked directly to the Hospital’s Heart Center, and shell space for future use. The third floor is a 40-bed nursing unit. The fourth floor, a 43-bed nursing unit, features an 8-bed Pediatric Intensive Care Unit, 10 new observation rooms, and a minor procedure room.
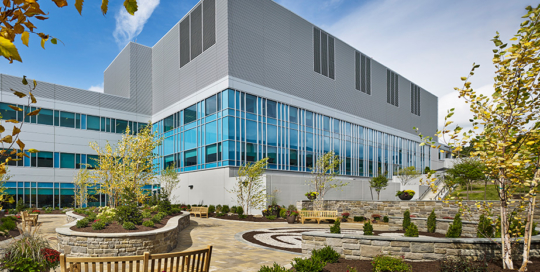
Geisinger Health System
Geisinger Health System
Healthcare, Science + Technology
Clinical Laboratory
Danville, PA
The new lab incorporates lean planning and Geisinger’s minimum turn time. The clinical pathology floor offers a loop circulation system around open core lab functions and equipment. Enclosed containment and secure functions, including BSL-3, Microbiology, Molecular, Forensic and Toxicology Labs, are organized around the outside of the loop. Second floor anatomic pathology labs staff use communicating stairs to communicate easily with others. Lab grade access flooring allows power, data, and piped utilities anywhere below the core lab floor. Modular lab casework can be easily changed as testing technologies advance and automated testing systems are installed. A color-coded drainage system clearly separates flammable liquids from bio-waste. Anatomic pathology is laid out as an assembly line for more efficient flow high-volume operations. A “stat” histology lab connecting to the operating suite allows surgeons to interact with pathologists for involvement in the treatment stream. Third floor vertical storage saves floor space. Programmable systems offer computerized access to and control of inventory.
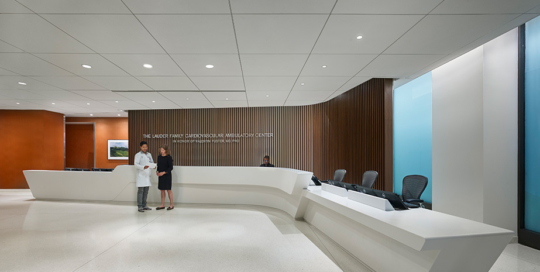
The Mount Sinai Medical Center
The Mount Sinai Medical Center
Healthcare
Cardiovascular Institute
New York, NY
Improves patient services by co-locating examination, testing, and treatment. Program includes CT scan, echocardiogram, vascular ultrasound, 2 nuclear camera rooms, reading room, and physician offices. Separate ambulatory and inpatient entrances and circulation paths. Nurses’ station placed to allow direct observation of holding and recovery bays while controlling inpatient entry.
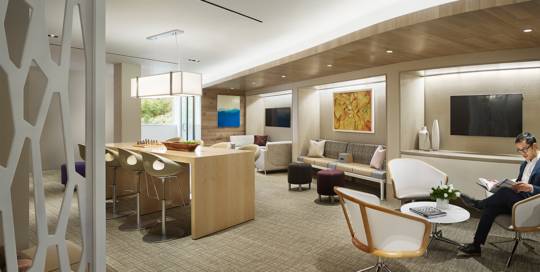
Memorial Sloan Kettering Cancer Center
Memorial Sloan Kettering Cancer Center
Healthcare
Ambulatory Cancer Center
Commack, NY
Abundant daylight and warm finishes bring nature indoors. Creates a comforting and encouraging experience for patients, from arrival to check-in, consultation, and treatment. Program includes, medical oncology and chemotherapy infusion, neurological oncology, lymphedema therapy, linear accelerators (3), MRI, CT simulator, digital x-ray, ultrasound, surgical oncology, phlebotomy and laboratory, USP 797 pharmacy, clinical nutrition, genetics counseling, and clinical trials. Phase II expanded oncology programs and added conference and education facilities and a café.

St. Christopher’s Hospital for Children
St. Christopher’s Hospital for Children
Healthcare
Critical Care Tower
Philadelphia, PA
The first floor of this new bed tower offers outpatient clinical space as well as admissions, chapel, and gift shop. The upper floor program includes, 50 critical care beds, 60 neonatal intensive care beds, decentralized nursing stations and supplies, a new rooftop helipad, and a Ronald McDonald Room with kitchenette and washer/dryer which makes families more comfortable. A pedestrian bridge connects the new tower to the existing parking garage; work also included backfill renovations including expanded surgical facilities in the existing hospital. Key exterior elements include a predominantly brick facade with metal and glass accents, a canopied entrance, and lighted, building-mounted signage to enhance branding.
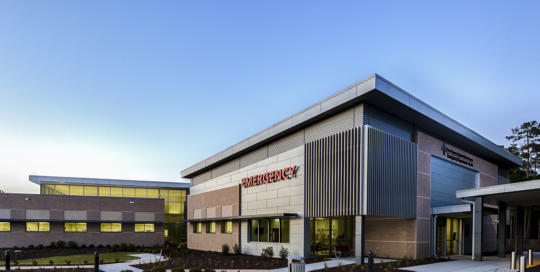
New Hanover Regional Medical Center
New Hanover Regional Medical Center
Healthcare
Freestanding Emergency Department
Wilmington, NC
This freestanding Emergency Department is designed to allow for the future horizontal expansion of a patient bed facility or other facilities as needed by the surrounding coastal community. The Emergency Department is approximately 29,000 sf and is a 24 hour/day facility comprised of a full-service emergency department, comprehensive diagnostic imaging services, on-site laboratory, pharmacy services, administration and waiting areas, and facility support areas.
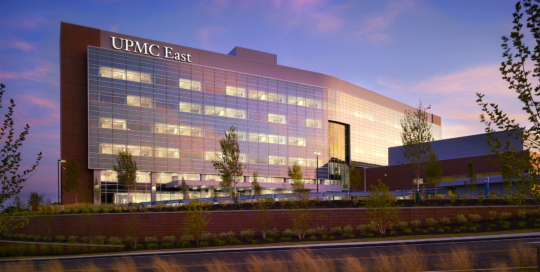
University of Pittsburgh Medical Center East
University of Pittsburgh Medical Center East
Healthcare, Interior Design
New Hospital and Parking Garage
Monroeville, PA
The UPMC East Hospital rests on a greyfiled site restored using sustainable building practices and provides emergency, surgery, cardiac catheterization, imaging, endoscopy, dining, laboratory, pharmacy, ICU, and medical/surgical spaces. Using a right-sized patient room the health system saved nearly %5 million in capital costs and saves approximately $9 million in operational costs over the life of the building. Other features include a helistop, 460-space multi-level parking garage, healing gardens, bust stop, and connecting walkways. This project is LEED Silver and won multiple Project of the Year awards.

