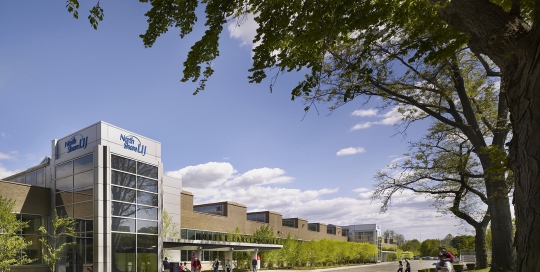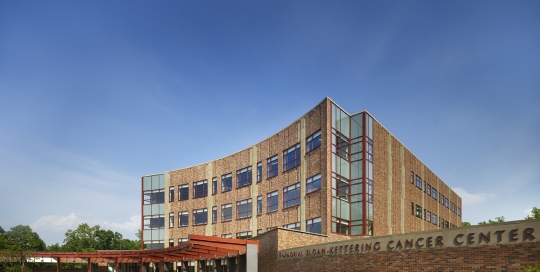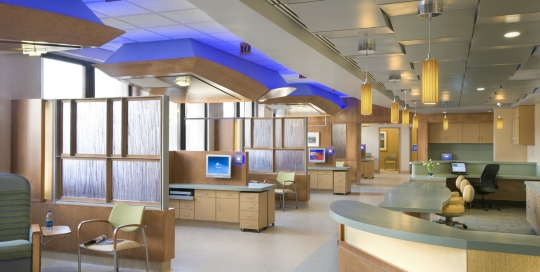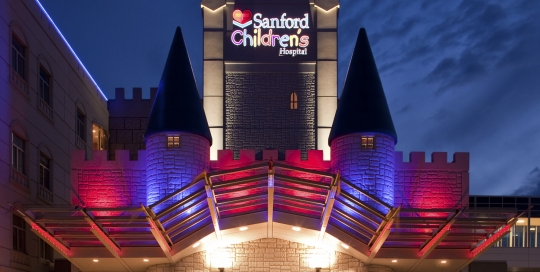
North Shore Long Island Jewish Health System
North Shore Long Island Jewish Health System
Healthcare
Center for Advanced Medicine
Lake Success, NY
The new 435,000 SF, $12M facility includes chemotherapy, radiation oncology, ambulatory surgery, radiology, physician practice offices, and academic offices. Designed through an adaptive reuse, the original building exterior was upgraded for energy efficiency. New mechanical, electrical, and life safety systems were installed in phases.
“The fact that we can bring all of our programs together makes this a success.”
Vincent Vinciguerra, MD
Chief, Hematology/Oncology
North Shore University Hospital

Memorial Sloan-Kettering Cancer Center
Memorial Sloan-Kettering Cancer Center
Healthcare
Ambulatory Cancer Care Center
Basking Ridge, NJ
The new 205,000 SF, $43M ambulatory care center was the first new free-standing MSK facility in NJ. It includes radiation oncology, medical oncology, diagnostic imaging, surgery, dermatology, and space for prevention and education programs. Full-scale prototypes of chemotherapy infusion stations were built and evaluated by patients, physicians, and nurses prior to final design.
“Designed by the firm of EwingCole, MSKCC Basking Ridge offers and environment that strives to make the experience of being treated for cancer as stress-free as possible.”
Memorial Sloan Kettering Cancer Center 2006 Annual Report

Loma Linda University Medical Center
Loma Linda University Medical Center
Healthcare, Irvine
Cancer Center at Schuman Pavilion
Loma Linda, CA
This project was completed in two separate phases. Phase I was a $12M conversion of 11,000 SF within the hospital that provided 18 outpatient chemotherapy infusion stations, 11 exam rooms, a pharmacy, and physician consultation areas. Phase II further expanded the medical oncology program and created a single entrance for all the Cancer Institute’s programs, including proton therapy. Patients can enjoy views over a walled garden with flowering vines and San Bernardino mountain vistas.
“It is my distinct pleasure to recommend EwingCole. The project for the Loma Linda University Cancer Center was placed on a very aggressive timeline and we presented this plan to three different firms. EwingCole presented an amazing drawing that far exceeded our expectations. The design was patient focused and contained all the program elements we felt were important.”
Judy Chatigny, RN, MSN
Executive Director Cancer Center
Loma Linda University Cancer Institute

Sanford USD Medical Center
Sanford USD Medical Center
Healthcare
Castle of Care Children’s Hospital
Sioux Falls, SD
EwingCole developed a master plan for a 179,000 SF, $43.3M, five-story children’s hospital that combined four parcels of land and closed two city streets. The new hospital contains a 35,000 SF multi-specialty clinic and offices for 36 physicians; the space was also designed for future vertical expansion. A ground level pedestrian connector allows access to the main hospital entrance, while a second floor bridge links the hospital to the surgical suite.
“EwingCole showed significant thought leadership and the ability to help us develop a facility that will meet the needs of our community both today and tomorrow. Its design is dynamic, and EwingCole thoroughly understands how to meet the rapidly changing requirements of pediatric healthcare.”
Jan Haugen-Rogers, MA, RN
Vice President, Children’s Services
Sanford Children’s Hospital

