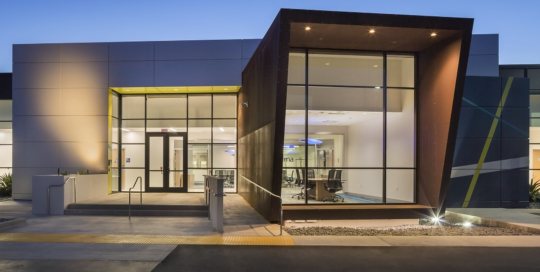
Kite Pharma, Inc.
Kite Pharma, Inc.
Corporate, Engineering, Featured Projects, Interior Design, Irvine, Science + Technology
Commercial Manufacturing Facility
El Segundo, CA
The new 45,000 sf state-of-the-art, industrial cGMP manufacturing facility enables the development of novel cancer immunotherapy products to be used for clinical trials in the treatment of patients with blood cancer. Equipped with numerous resources, the space houses manufacturing, quality assurance, IT, research and development office space, and warehousing.
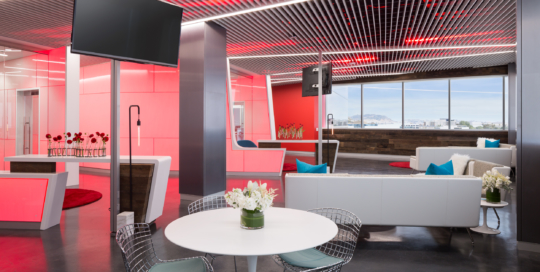
Johnson & Johnson Innovation, LLC
Johnson & Johnson Innovation, LLC
Corporate, Featured Projects, Interior Design, Irvine, Science + Technology
JLABS
San Francisco, CA
Johnson & Johnson Innovation’s first stand-alone site, JLABS @ San Francisco, features high-tech, modern scientific research space. The 30,000 sf incubator space includes chemistry, concept, and biology labs; office spaces; conference rooms; and shared common areas for up to 50 emerging companies. Thoughtful planning led to a flexible, open-air scheme which allows for easy growth and encourages collaboration amongst the resident entrepreneurs. The facility was voted as one of the Bay Area’s “coolest offices,” for design components like the sleek design includes glass walls, contemporary furniture and finishes, and spectacular Bay views.
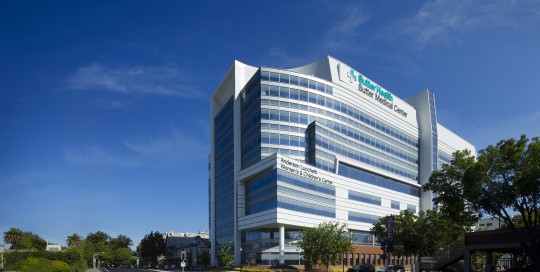
Sutter Health
Sutter Health
Healthcare, Irvine
Anderson Lucchetti Women’s & Children’s Hospital
Sacramento, CA
This project was a hospital expansion, delivered via Integrated Project Delivery. The new space is located on 8 stories and holds 263 new beds. Different programs are offered in the expansion such as services for women: intensive care, labor/delivery/recovery, and antepartum & postpartum; pediatric and neonatal services: nursing, intensive care, antenatal testing, and 61-bed NICU. Additional amenities can be found such as dining and retail, physical therapy, a helipad, a pharmacy to serve the entire campus, and wellness/spiritual care. Also, 37,000 SF of shell space accommodates program growth and swing space.
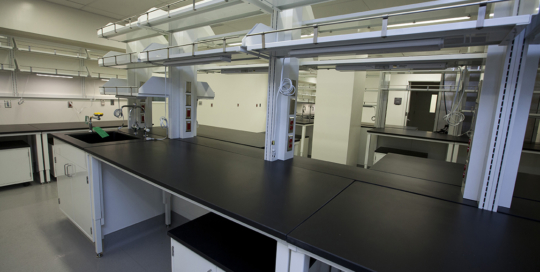
Cedars-Sinai Medical Center
Cedars-Sinai Medical Center
Irvine, Science + Technology
Biobank Translational Research Core Facility
Los Angeles, CA
This 19,000 SF addition houses the Biology Department’s teaching and research laboratories, and faculty offices. The new core lab includes biospecimen collection and storage; dedicated research, pathology, and histology operations; electronic medical records access; chain of custody documentation; ethical and legal controls; quality management system; integrated informatics platform and tools for sample management, documentation. Included within these amenities is the centralized biorepository and morphology core that supports the institution’s translational research goals. The core adopts legacy specimens from elsewhere on campus and supports new prospective collection protocols.
“Max, Jim and the Ewing Cole Team were great to work with and they can be proud of what was accomplished. Each project was interesting & unique and EwingCole was instrumental in helping me deliver very successful projects to the Cedars-Sinai Research Department.”
Osvaldo Diaz Senior Architect
Cedars-Sinai Medical Center
(Biobank and basement renovation projects)
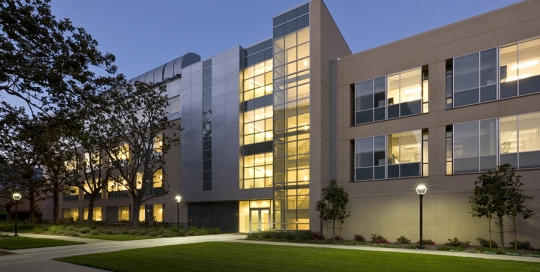
City of Hope Medical Center
City of Hope Medical Center
Irvine, Science + Technology
Leslie & Susan Gonda (Goldschmied) Diabetes & Genetic Research Center
Duarte, CA
This new four-story building provides 45,000 SF of additional diabetes and genetic research laboratories. A tri-party agreement between EwingCole, the City of Hope, and DPR Construction was used to complete the project in the form of an Integrated Project Delivery (IPD) contract. The design was developed using a building information modeling software (BIM) to facilitate coordination among the various disciplines. The project Achieved LEED Silver certification.
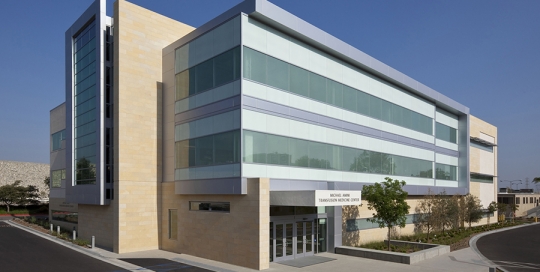
City of Hope Medical Center
City of Hope Medical Center
Irvine, Science + Technology
Amini Medical Science Laboratory
Duarte, CA
This project is a new 60,000 square foot transfusion medicine building. The new three-story facility consolidates various transfusion medicine groups into one facility: donor and therapeutic apheresis; blood manufacturing; stem cell processing lab, donor recruitment; and a national marrow donor program. Through sustainable design initiatives the project received LEED-NC Silver Certification.
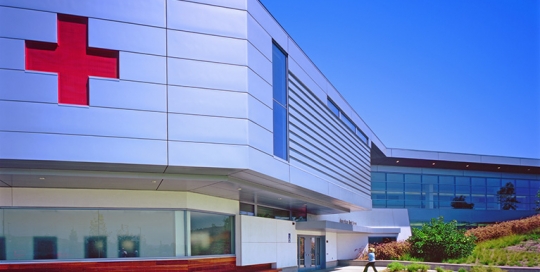
American Red Cross
American Red Cross
Irvine, Science + Technology
Southern California Region Blood Center
Pomona, CA
The new 190,000 SF, $49M blood processing center and regional headquarters offices are built out on the Innovation Village Research Park on the campus of California State Polytechnic University. As a two-story structure on a 15-acre site, it includes a donor center, a conference center, and expansion for National Testing Laboratories. This project is the first of a 10-year strategic capital investment program that will build 13-new blood centers across the United States.
“The design of the Pomona facility has positively contributed to the fabric of our organization, to the community and to our outreach efforts. We are now positioned to serve the current and future needs of this region and our network across the country.”
Jeff Meyer
Sr. Dir. Finance and Business Planning
West Division
American Red Cross
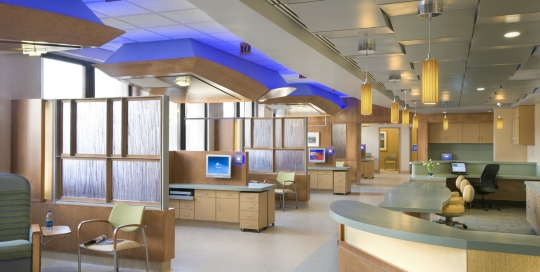
Loma Linda University Medical Center
Loma Linda University Medical Center
Healthcare, Irvine
Cancer Center at Schuman Pavilion
Loma Linda, CA
This project was completed in two separate phases. Phase I was a $12M conversion of 11,000 SF within the hospital that provided 18 outpatient chemotherapy infusion stations, 11 exam rooms, a pharmacy, and physician consultation areas. Phase II further expanded the medical oncology program and created a single entrance for all the Cancer Institute’s programs, including proton therapy. Patients can enjoy views over a walled garden with flowering vines and San Bernardino mountain vistas.
“It is my distinct pleasure to recommend EwingCole. The project for the Loma Linda University Cancer Center was placed on a very aggressive timeline and we presented this plan to three different firms. EwingCole presented an amazing drawing that far exceeded our expectations. The design was patient focused and contained all the program elements we felt were important.”
Judy Chatigny, RN, MSN
Executive Director Cancer Center
Loma Linda University Cancer Institute

