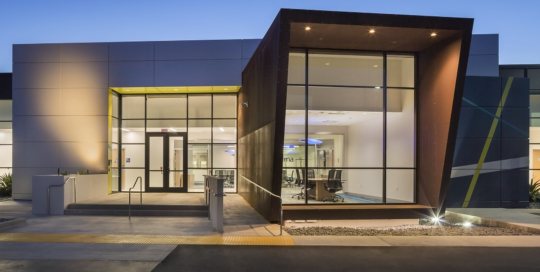
Kite Pharma, Inc.
Kite Pharma, Inc.
Corporate, Engineering, Featured Projects, Interior Design, Irvine, Science + Technology
Commercial Manufacturing Facility
El Segundo, CA
The new 45,000 sf state-of-the-art, industrial cGMP manufacturing facility enables the development of novel cancer immunotherapy products to be used for clinical trials in the treatment of patients with blood cancer. Equipped with numerous resources, the space houses manufacturing, quality assurance, IT, research and development office space, and warehousing.
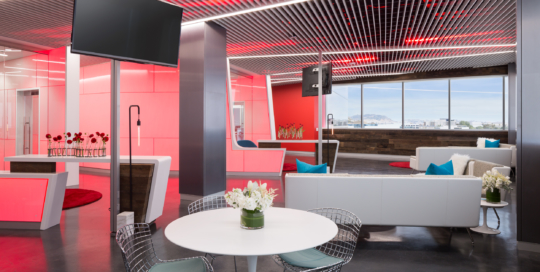
Johnson & Johnson Innovation, LLC
Johnson & Johnson Innovation, LLC
Corporate, Featured Projects, Interior Design, Irvine, Science + Technology
JLABS
San Francisco, CA
Johnson & Johnson Innovation’s first stand-alone site, JLABS @ San Francisco, features high-tech, modern scientific research space. The 30,000 sf incubator space includes chemistry, concept, and biology labs; office spaces; conference rooms; and shared common areas for up to 50 emerging companies. Thoughtful planning led to a flexible, open-air scheme which allows for easy growth and encourages collaboration amongst the resident entrepreneurs. The facility was voted as one of the Bay Area’s “coolest offices,” for design components like the sleek design includes glass walls, contemporary furniture and finishes, and spectacular Bay views.
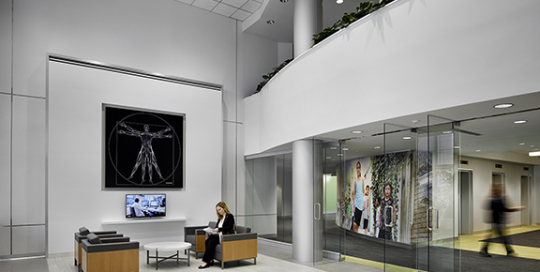
Siemens Healthcare
Siemens Healthcare
Corporate, Healthcare, Interior Design, Lighting Design
Corporate Relocation
Malvern, PA
The finished space is a consolidation of departmental groups into three existing buildings, which totals over 202,000 sf. Each of the buildings are three stories in height, and within easy walking distance from one another. The interior design incorporates Siemens workplace standards and brand guidelines into a modern, refreshed workspace. One of the new spaces is the main dining/cafeteria space, located in Building 40, and includes a full kitchen and servery. In order to meet facility demands, the dining area seats approximately 130 at tables, and can accommodate larger all-hands meetings of up to 230 in a lecture format. While designing these new efficient spaces, a key challenge of the project was incorporating existing workstations along with new private offices, conference rooms, lobby and cafeteria. Additionally, EwingCole created an extensive program database that allows the team to quickly perform test fits and block/stack options to accelerate decision-making.
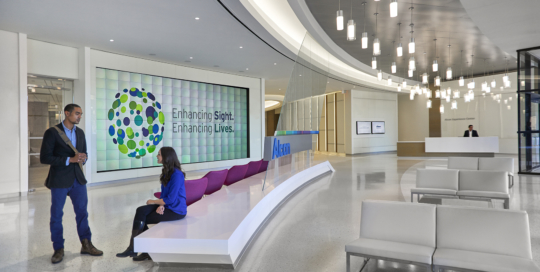
Alcon Laboratories
Alcon Laboratories
Corporate, Interior Design, Science + Technology
Experience Center
Fort Worth, TX
The 36,000 square foot center is designed to help train professionals by offering hands-on instruction and education with Alcon’s latest advances in optometry and ophthalmology. Supporting this initiative is the facility design, which also allows Alcon to advance innovation in eye care and deliver on their mission. This is Alcon’s first comprehensive eye health center integrating the three divisions of Surgical, Ophthalmic Pharmaceuticals, and Vision Care. At a glance, the space includes a main reception area, clinic, OTC innovation studio, surgical suite, product showcase, and wet lab.
“EwingCole has served as a collaborative technical resource for Alcon, resulting in a trust level established over time where we can rely on their technical guidance and recommendations for delivering high quality solutions specifically in our R&D laboratories and manufacturing operations.”
Joe Sullivan, Director, Corporate Engineering
Alcon Laboratories
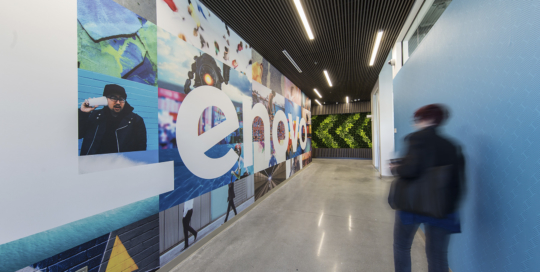
Lenovo
Lenovo
Corporate, Interior Design
Project H Workplace Renovation
Research Triangle Park, NC
Lenovo, the world’s number one personal computer company and information and storage technology innovator, sought a fast-track corporate office renovation of approximately 96,000 sf across 3 separate buildings on their US Headquarters campus. Simultaneous renovations of Buildings 6, 7, and 8 comprise Project H. Of note is the 39,000 sf upfit of Building 6. Originally built to provide laboratory and testing for products, the upfit converted the entire facility into an open and energetic work place for the inside sales division comprised of 400 mostly young millennials. It was especially important to Lenovo that the space support individual workstyles and collaborative nature of this workforce. The project team focused on creating a sustainable, innovative workplace that responds to the needs and well-being of the staff, and incorporated Lenovo’s branding to “Never Stand Still”, incorporating a higher ratio of collaborative and social spaces to work areas, and a more fun and residential feel to the overall space, including an eclectic mix of furniture styles and materials.
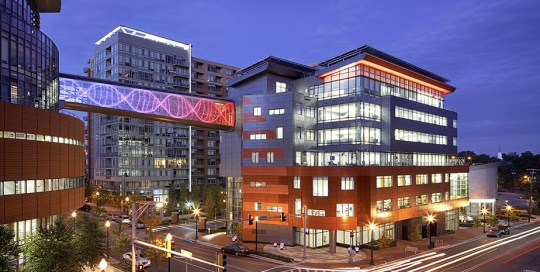
United Therapeutics
United Therapeutics
Corporate, Engineering, Interior Design, Science + Technology
Headquarters
Silver Spring, MD
EwingCole provided architecture, engineering and interior design services for United Therapeutics’ new Class A headquarters, consisting of approximately 100,000 SF. In order to provide the necessary degree of improvement, the building includes two levels of below grade parking and support spaces with seven additional floors of multi-use spaces and offices. The facility is intended to enhance UT’s business objectives while providing forward thinking design and flexible expansion options.
“While exceptional ratings for all performance areas may be rare, EwingCole’s team of professionals made this project happen within the timeframe specified. The project was a great collaborative effort and has resulted in a Class A project. EwingCole’s responsiveness to this project has resulted in several additional projects throughout the world. EwingCole’s one stop, no drama, exceptional work ethic has created a great working relationship within United Therapeutics and with outside consultants.”
Avi Halpert
Vice President, Corporate Real Estate
United Therapeutics Corporation
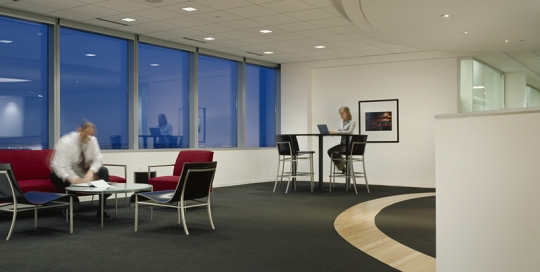
SCA Americas
SCA Americas
Corporate
North American Headquarters
Philadelphia, PA
Serving as the new 75,000 SF Corporate Headquarters for one the global leaders in paper products, the space is located on the 24-26 floors of the new Cesar Pelli-Designed Cira Center Office Tower in Philadelphia’s Central Business District. EwingCole implemented an open workplan concept that encourages communication between staff members. Following the client’s strong environmental practices through the design, this project eventually received the LEED-Corporate Interiors Gold rating.
“SCA’s commitment to the environment goes beyond corporate citizenship. As an international company, preserving the environment means more than giving back. It means making every business decision an environmentally conscious decision – that’s why we partnered with EwingCole for the design of this project.”
John O’Rourke
Vice President Human Resources
SCA Americas
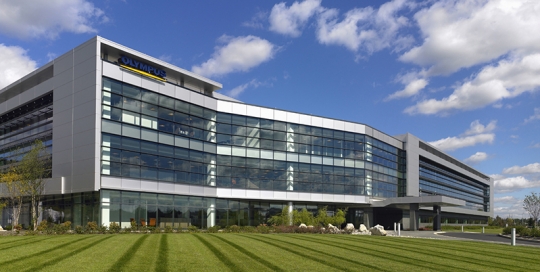
Olympus Americas
Olympus Americas
Corporate, Featured Projects
North American Corporate Headquarters
Center Valley, PA
The new 47-acre corporate headquarters includes a 350,000 SF headquarters building, an on-site warehouse, a 7,000 SF data center, and a 2,000 SF day care center that serves the 850 employees. One component of these various spaces is a new destination dining atmosphere that was developed to provide hospitality-type amenities. This project was completed on a fast-track schedule, with full occupancy in June 2006.
“I wanted to take a minute to thank the Ewing Cole team for the tremendous effort that you are expending to move this great project forward. The quality of the work, the quantity of the work and the cooperative spirit in which the work is being accomplished are outstanding. We are truly a team with common goals. If the first six weeks are any indication of what lies ahead, we are going to produce a magnificent facility and have fun doing it. The output required, especially over the next several weeks, will be extraordinary but I have great confidence in your ability to perform.”
Raymond L. Federici
Senior Project Manager
Butz Construction
Olympus America, New Headquarters Project
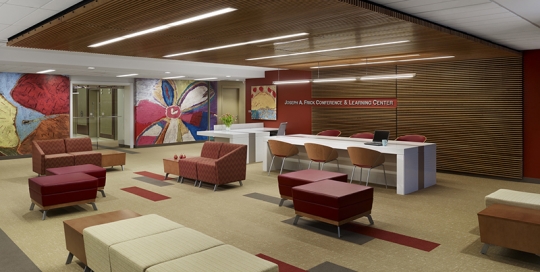
Independence Blue Cross
Independence Blue Cross
Corporate
Southeastern Pennsylvania Headquarters Renovation
Philadelphia, PA
EwingCole was commissioned with the renovation of IBC’s Marketing and Training floors, as well as space planning and restacking options of typical administrative floors. Part of the renovation included new systems furniture that was designed for these spaces along with more efficient engineering options.
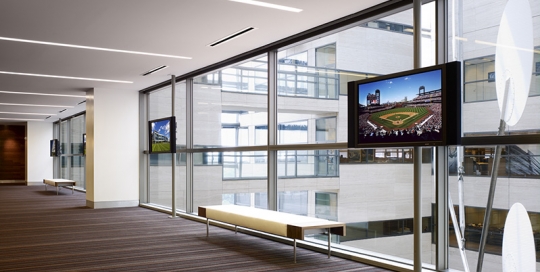
EwingCole
EwingCole
Corporate
Corporate Headquarters
Philadelphia, PA
In need of an improved facility, EwingCole performed the interior fit-out work for 16,000 SF of its corporate headquarters. Renovations included modifications to the executive conference rooms, and reception area. As a result of the efforts of the design team, this project was awarded the LEED CI Gold Certification.

