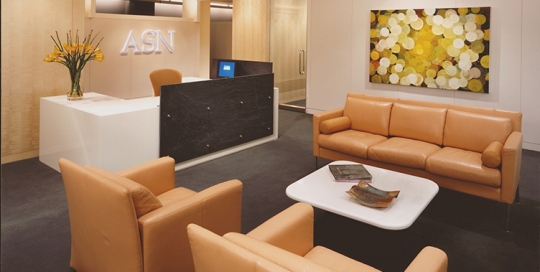
American Society of Nephrology
American Society of Nephrology
Corporate
Headquarters
Washington, DC
This new facility is the 9,000 SF headquarters for a non-profit healthcare organization. The custom-designed open plan workstations allow visual access at standing height while maintaining seated height privacy. In addition to an improved workspace, the project includes a large conference room with interchangeable furnishings to accommodate traditional conferencing or classroom/seminary arrangements, and a smaller conference room that contains the firm’s library collection.
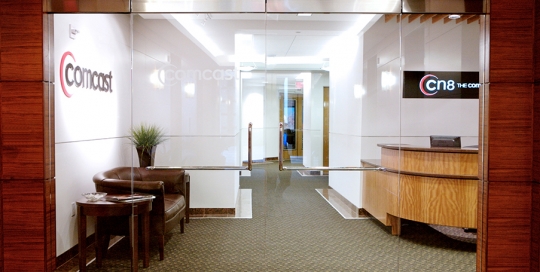
CN8, the Comcast Network
CN8, the Comcast Network
Corporate
Broadcast Studio
Washington, DC
The 4,200 SF space includes the broadcast studio, greenroom, control room, make-up room, offices, reception and common areas. This proved to be a unique project as EwingCole worked hand in hand with the contractor and client to ensure schedule adherence because of the need to design and build the studio in less than three months. EwingCole’s specifications for materials often required selecting from readily available materials rather than waiting weeks for shipping specified materials.
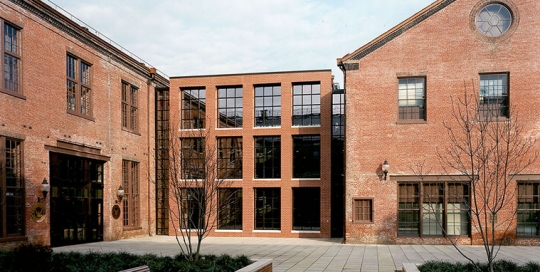
NAVFAC, Washington
NAVFAC, Washington
Corporate
Building 33 Adaptive Reuse
Washington Navy Yard, DC
This project was a Design/Build delivery of a 156,000 SF adaptive reuse and renovation of a historically certified, 125-year-old building located on an historic quadrangle at the Washington Navy Yard. The space includes SCIFs, clean rooms for computer and data systems, a state-of-the-art conference facility, a library, and training rooms for Foreign Service Dignitaries. Building 33 received a Merit Award from the Washington Chapter of the American Institute of Architects, a NAVFAC Commander’s Award for Design Excellence, as well as an Environmental Sensitivity Award; NAVFAC Command also recognized this as a sustainable design success story.
“Building 33 is a sustainable design success story. It provided us with a 15% reduction in energy consumption totaling a savings of $58,000 per year in utility dollars. Our upfront $95,000 investment in sustainable design was recovered in less than 2 years.”
Rear Admiral Michael R. Johnson
Chief of Civil Engineers, Commander
NAVFAC, Mid-Atlantic

Geisinger Health System
Geisinger Health System
Corporate, Healthcare
Hood Center for Health Research
Danville, PA
The Hood Center is a new 68,000 SF research and conference facility linking the Weis Research Facility with the main clinical campus. The main floor is a conference center, including a 300-seat auditorium and a focus group facility. Above the conference center, the upper levels house office areas for the researchers. This project received LEED NC Silver certification and is Geisinger’s first LEED certified project.
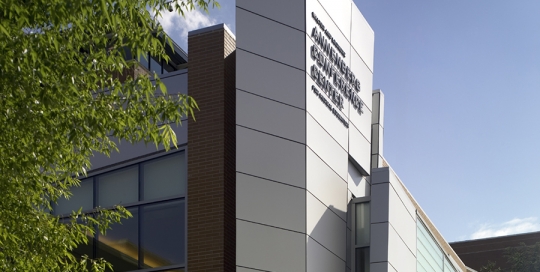
Main Line Health System, Lankenau Hospital
Main Line Health System, Lankenau Hospital
Corporate, Healthcare
Annenberg Conference Center for Medical Education
Wynnewood, PA
At 39,800 SF, the three-story Conference Center is connected to existing hospital buildings, with conference and meeting venues to accommodate a variety of seating configurations and integrated technology access for computers and audio/visual equipment. The space includes a medical research library, conference center, reception space, specialized meeting rooms, administrative and departmental offices, and informal meeting spaces.
“The public areas of the interiors are given tactility and presence through highlighting a few materials, which are juxtaposed with sculptural episodes formed by drywall ceilings and partitions. More dramatically, vertical extension of the spaces provides for pleasant light-filled experiences. The jury applauds the designers’ successful efforts to provide an engaging yet quiet place that is appropriate for its function as a health care facility.”
Cleveland American Institute of Architects Jury Comments
Walter and Leonore Annenberg Conference Center for Medical Education at Lankenau Hospital
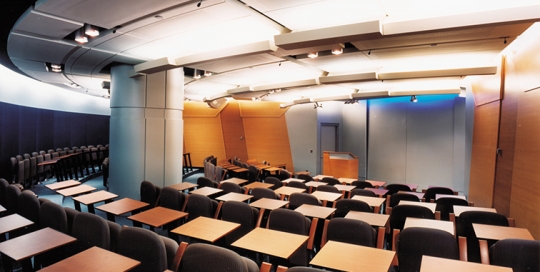
Delaware Investments
Delaware Investments
Corporate
National Headquarters & Conference Center
Philadelphia, PA
EwingCole performed the site selection and fit-out for a 365,000 SF office space on 17 floors. The project included a fast-track scheduling process to deliver a mainframe computer room prior to the completion of remaining project. Other components include an auditorium, investment center, trading desk, and a conference and training center.
“We are delighted with our new headquarters. It provides not only a better use of space, but greater flexibility and amenities for our employees and clients.”
Mike Taggart
Vice President of Facilities Management
Delaware Investments
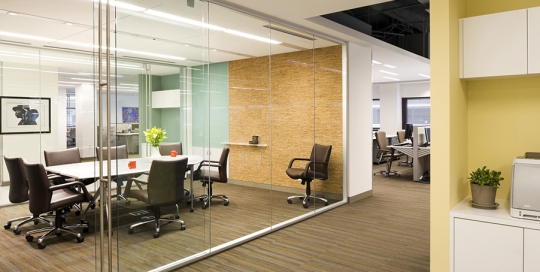
Lincoln Financial Group
Lincoln Financial Group
Corporate
National Headquarters
Philadelphia, PA
This was a full-service, LEED-certified interior project that is approximately 200,000 SF on 9 floors of an existing office building located in Radnor, PA. EwingCole’s pre-design discovery process and existing building system assessment provided innovative work place strategies, energy cost savings, and strategic growth plans. As a result, the new, flexible work environment accommodates 500 staff plus a projected future staff growth of 200 employees. The work place design optimizes office and support functions like conference, storage, lobby and café, while incorporating unique and brand-specific areas.
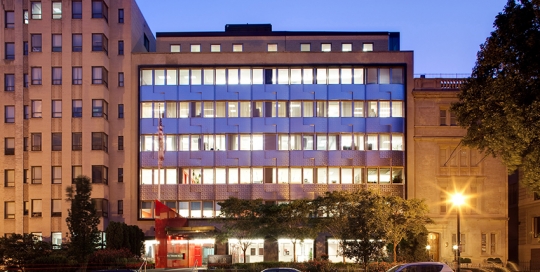
National Council of La Raza
National Council of La Raza
Corporate
Headquarters
Washington, DC
This project was a feasibility study, prior to purchasing a new 8-story, 65,000 SF property in Central Washington. The follow-up work included refurbished public spaces, new offices, and a new building facade to enhance the streetscape of the building.
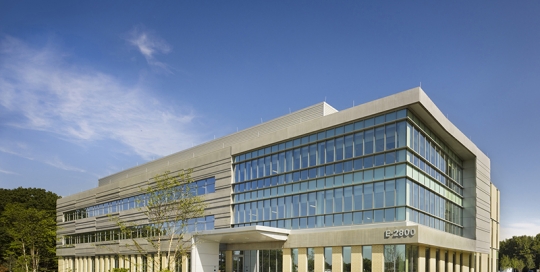
USACE, Baltimore
USACE, Baltimore
Corporate, Government, Science + Technology
Non Medical Chemical & Biological Facility
Edgewood, MD
This $23M project includes the design of a new 75,000 SF office building to house the relocation of three separate government tenants. EwingCole developed a space optimization strategy that accommodates all requested personnel in the allotted space, and provides each tenant with shared conferencing. The space hosts consolidated open workstations for maximum efficiency and flexibility. By implementing large strip windows and aisles around the perimeter of the building, the space maximizes access to exterior views and natural light.
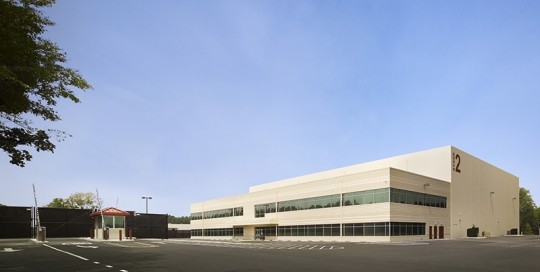
Sun Center Studios
Sun Center Studios
Corporate
Sound Stage and Film Production Campus
Aston, PA
This project was Pennsylvania’s first purpose-built sound stage and film production campus, and was specifically designed for feature film and episodic television program production. The facility includes two 20,000 SF sound stages, office space for production support, mill shop, lighting and grip departments, and features a 216kW photovoltaic system for energy efficiency.

