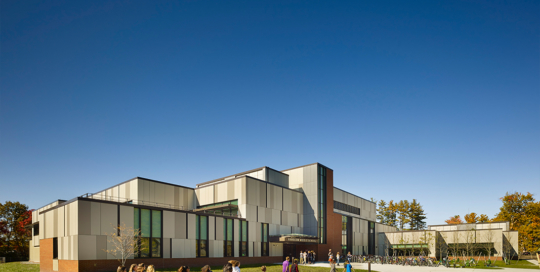
Department Of Defense Education Activity
Department Of Defense Education Activity
Government
New Middle School
Hanscom Air Force Base, MA
This $34M project includes the design of a new 85,000 sf middle school. The new building accommodates 310 students from grades 4 through 8. As part of the update, several site improvements were made such as improved paving, parking, and utilities as well as storm water management facilities. EwingCole worked to develop a menu of exterior learning spaces which complimented the functional need for exterior project space. On the other hand, one of the central features of the facility is a two-story commons, which is constantly activated by academics, performance, science demonstrations, and dining functions. By implementing sustainable design elements, EwingCole minimized the footprint of the building, both for energy conservation and site constraints. The design includes features and systems to earn a minimum certification of LEED Silver.
“All of our interactions have been excellent. The EwingCole designers have developed a number of creative solutions for the Hanscom Primary School, to cope significant site restrictions and to help integrate the follow-on Primary School project with the Middle School now under construction…. The result will be a state-of-the art facility designed to support the educational programs for the Hanscom children.”
Buckner Creel
Administrator for Business and Finance
USACE Norfolk DoDEA, Hanscom Middle and Primary School
Lincoln Public Schools
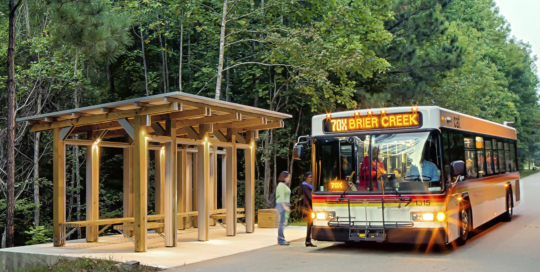
The City of Raleigh
The City of Raleigh
Government
Healing Transitions Bus Shelter
Raleigh, NC
This beloved bus shelter was conceived out of a need for a safer bus stop for residents of Healing Transitions, a non-profit recovery and rehabilitation facility. The design team wanted to provide a shelter that met safety concerns as well as fit into the site context.
Materials for the construction were either readily available or salvaged to help with cost and ease of construction. The team also worked with Raleigh’s transportation department for approval of the design per code. Ultimately the city agreed to and supported the project by providing the shelter’s slab which helped to stimulate fundraising efforts. 100% of the funding to construct the project came from local business donations.
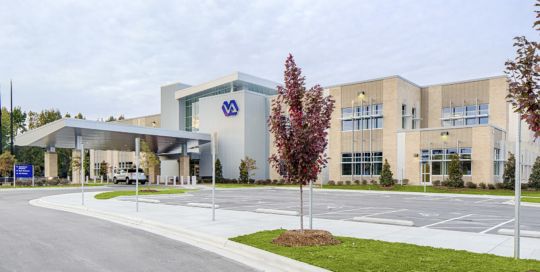
Department of Veterans Affairs
Department of Veterans Affairs
Government, Healthcare
Outpatient Clinic
Greenville, NC
The 116,000 sf VA Outpatient Clinic is in close proximity to East Carolina University’s Health Sciences Campus, a medical school teaching campus and the Pitt County Memorial Hospital, aregional health facility.
The design is a result of carefully balancing sustainable design, patient safety and physical security, and evidence based design. The new LEED Silver facility provides extended services and reduces the number of visits veterans in the region make for treatment to other parts of the State.
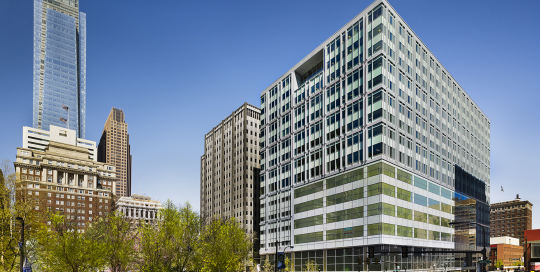
First Judicial District Of Philadelphia
First Judicial District Of Philadelphia
Government
Family Court
Philadelphia, PA
The new Family Court facility brings the Domestic Relations and Juvenile Divisions of the Family Court into one building. This building includes 14 floors above grade, and one partial mechanical penthouse level, totaling 509,000 GSF. Three below-grade parking levels provide parking for 260 cars including a 37 car secure parking area for judges and other key court staff at the lowest level. Separate vertical and horizontal circulation paths are created for the public, judges and courts staff, and prisoners. The building was designed to meet LEED Silver certification.
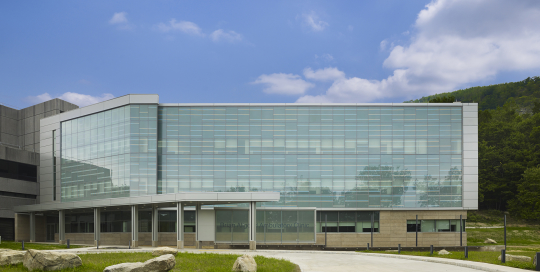
US Army Corps of Engineers
US Army Corps of Engineers
Government, Healthcare
Ambulatory Care Center Expansion
West Point, NY
This facility supports the Keller Army Community Hospital’s efforts to provide world-class care comparable to private sector facilities. The care center now provides primary care, orthopedics/podiatry, physical therapy, and optometry/ophthalmology. An enhanced outpatient experience includes a new entrance, lobby and clear circulation for easy wayfinding. Construction was phased to allow for construction with minimal disruption to ongoing operations.
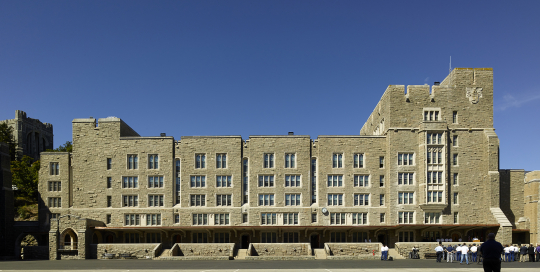
United States Military Academy
United States Military Academy
Government, Higher Education
Soctt Barracks Renovation / Modernization
West Point, NY
Listed on the National Register of Historic Places, Scott Barracks was originally built in 1938 and did not meet the current Army standards of living. EwingCole was then commissioned as the AE of Record for the $53M design/build renovation and modernization of this 147,000 SF, 239-room barracks. Design and construction was completed in 11 months. The renovation/modernization design meets the square footage, power, communications, security, and utility requirements necessary for the next fifty years. Additional work included building code compliance and mold remediation, as well as a new fire suppression, fire notification, and infrastructure system tying into the campus-wide system. Infrastructure improvements brought the building into compliance with all current health, safety, and building codes requirements.
“Scott Barracks was a huge success due to the team philosophy that was shared between EwingCole, the Designer of Record; FSA/JKC Joint Venture, the General Contractor; and the USMA. The project was completed on time and on budget due to the fact that each party involved shared the same teamwork philosophy. Without this, the project would have never been such a great success.”
Daniel C. Middleton
Project Manager
United States Military Academy
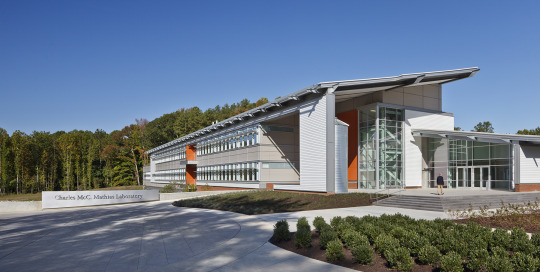
Smithsonian Environmental Research Center
Smithsonian Environmental Research Center
Cultural, Engineering, Government, Science + Technology
Mathias Lab
Edgewater, MD
This $29M project includes a new 94,000 sf laboratory addition to the existing Mathias Lab building. EwingCole performed a facilities assessment of the existing Mathias Lab building, which confirmed the need for expansion to accommodate increased and more efficient research activities in keeping with their mission. The existing building required select renovation including the relocation or “rezoning” of numerous labs and offices, and the creation of storage facilities. Designers used Laboratories for the 21st Century (Labs21) design guidelines for project development. The overall project design includes features and systems to earn a minimum certification of LEED Gold.
“EwingCole was instrumental in helping us achieve a truly holistic and strategic vision for our site. Under the leadership of Howard Skoke, the team was completely on target and was able to incorporate virtually all of our objectives into the capital plan. When others look back at our efforts 20 years from now, they will say ‘we got it right’.”
Anson Hines
Director, Smithsonian Environmental Research Center
Master plan of SERC’s 2,650 acre site in Edgewater, MD
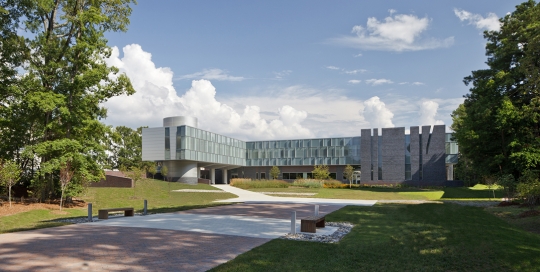
Jefferson Lab
Jefferson Lab
Engineering, Government, Science + Technology
Technology & Engineering Development Facility (TEDF)
Newport News, VA
This $51M project includes the design of a new 70,000 SF building, the renovation of the 88,900 SF existing Test Lab Building 58, and a 30,000 SF addition to Building 58. EwingCole began by performing a facility conditions assessment. This assessment was followed by organized collaborative, interactive workshops to understand work flow. The facility was designed to optimize and standardize the process flow of people, products, waste, supplies, and information through the facility. Jefferson Lab achieved LEED Gold certification by using a ground source hybrid geothermal well field, dedicated outdoor air energy recovery units, solar heating of domestic hot water, and demand control ventilation.
“In all my years of reviewing National Lab Projects, I have never seen a project that so transformed a site and operations as the JLab TEDF project and congratulations to EwingCole for proposing the concept and JLab for accepting it.”
Ray Won
Engineering and Construction Manager, US Department of Energy
Jefferson Lab TED Building, Newsport News VA
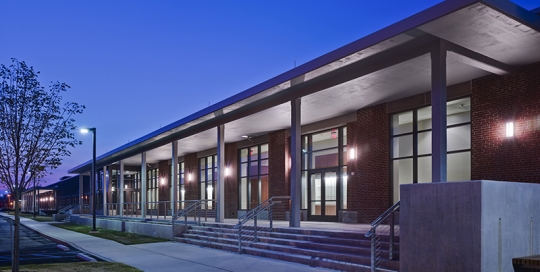
NAVFAC, Mid-Atlantic
NAVFAC, Mid-Atlantic
Government
Human Resources Service Center Northeast Building 9 Naval Support Activity
Philadelphia, PA
This $15M BRAC project includes the adaptive reuse of Naval Support Activity Building 9, a historic WWII-era 70,000 sf warehouse. A comprehensive survey of existing conditions ensured a seamless integration of new systems while also minimizing the opportunity for change orders. EwingCole identified opportunities to improve value through optimized costs, quality, and functionality resulting in cost savings of over $3M. The program contains office, support, and training space for more than 200 employees.
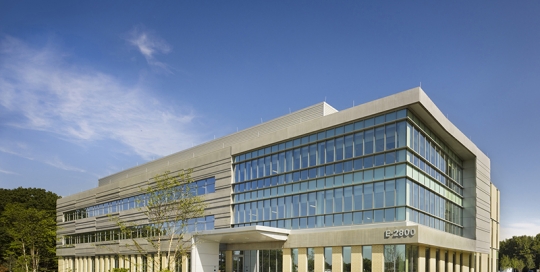
USACE, Baltimore
USACE, Baltimore
Corporate, Government, Science + Technology
Non Medical Chemical & Biological Facility
Edgewood, MD
This $23M project includes the design of a new 75,000 SF office building to house the relocation of three separate government tenants. EwingCole developed a space optimization strategy that accommodates all requested personnel in the allotted space, and provides each tenant with shared conferencing. The space hosts consolidated open workstations for maximum efficiency and flexibility. By implementing large strip windows and aisles around the perimeter of the building, the space maximizes access to exterior views and natural light.

