Project Description
New Middle School
Hanscom Air Force Base, MA
This $34M project includes the design of a new 85,000 sf middle school. The new building accommodates 310 students from grades 4 through 8. As part of the update, several site improvements were made such as improved paving, parking, and utilities as well as storm water management facilities. EwingCole worked to develop a menu of exterior learning spaces which complimented the functional need for exterior project space. On the other hand, one of the central features of the facility is a two-story commons, which is constantly activated by academics, performance, science demonstrations, and dining functions. By implementing sustainable design elements, EwingCole minimized the footprint of the building, both for energy conservation and site constraints. The design includes features and systems to earn a minimum certification of LEED Silver.


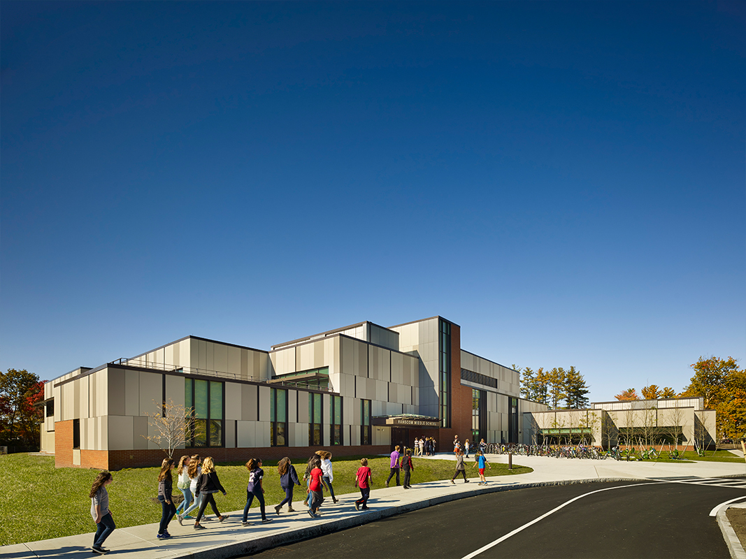
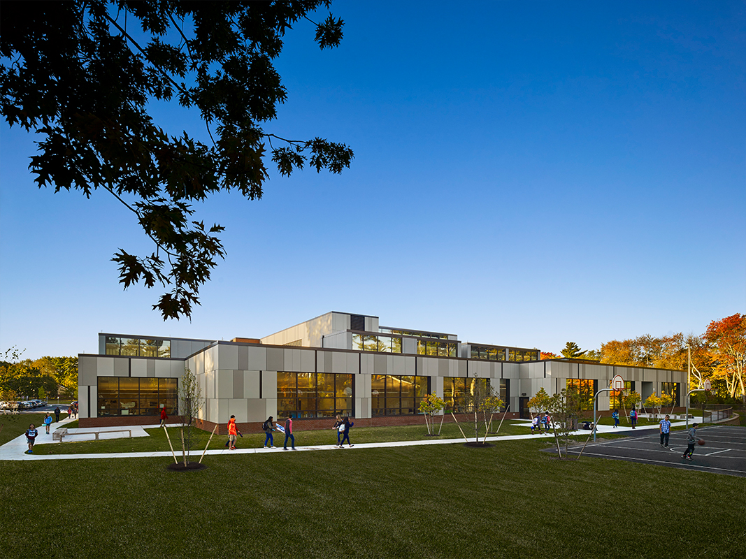
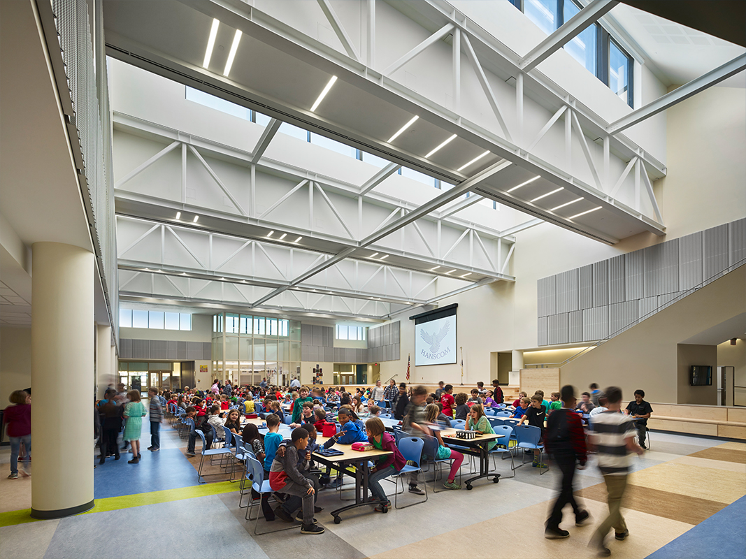
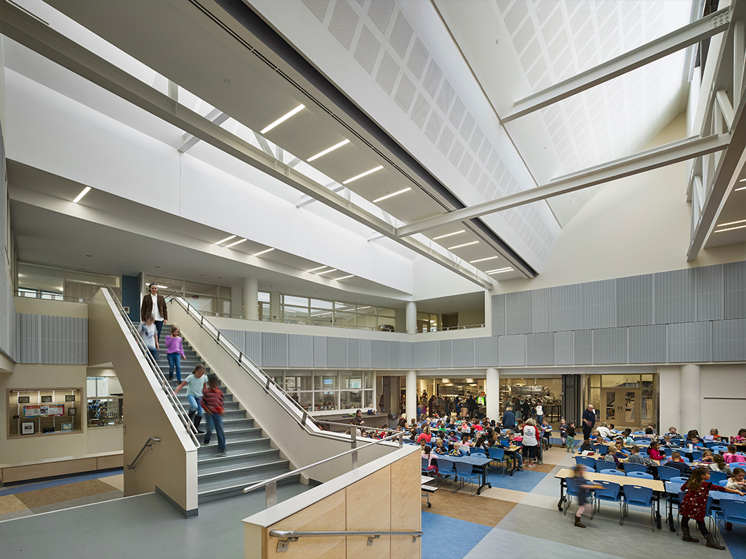
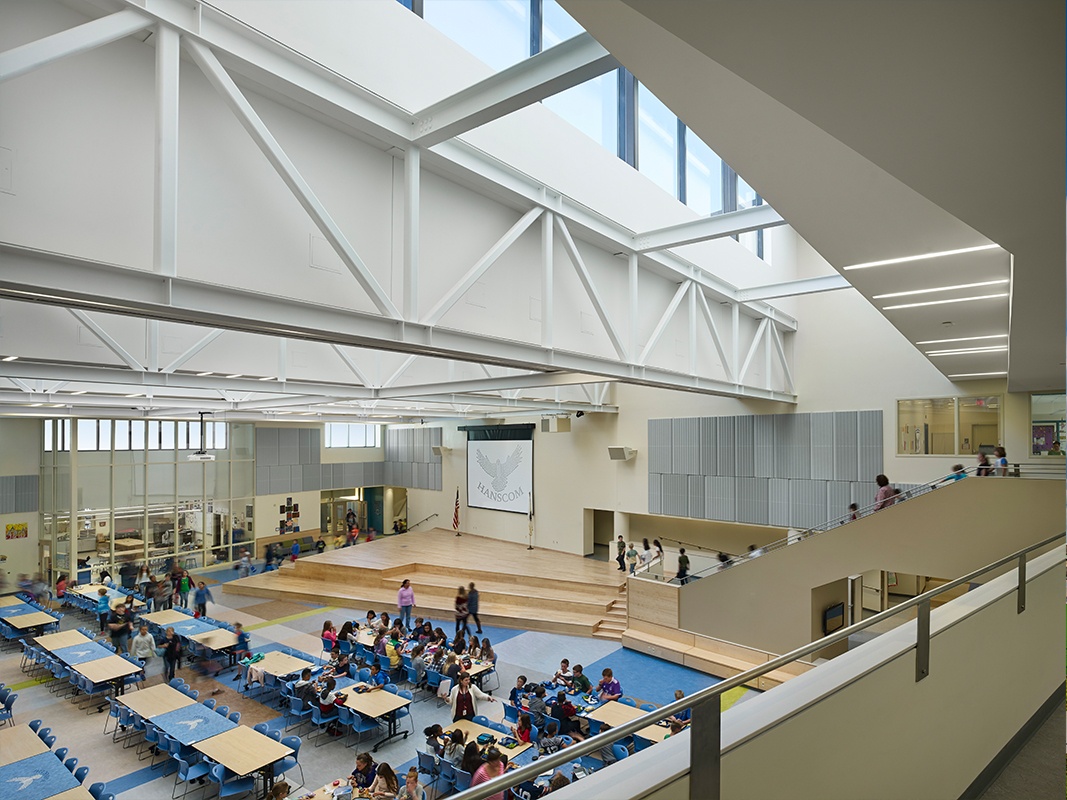
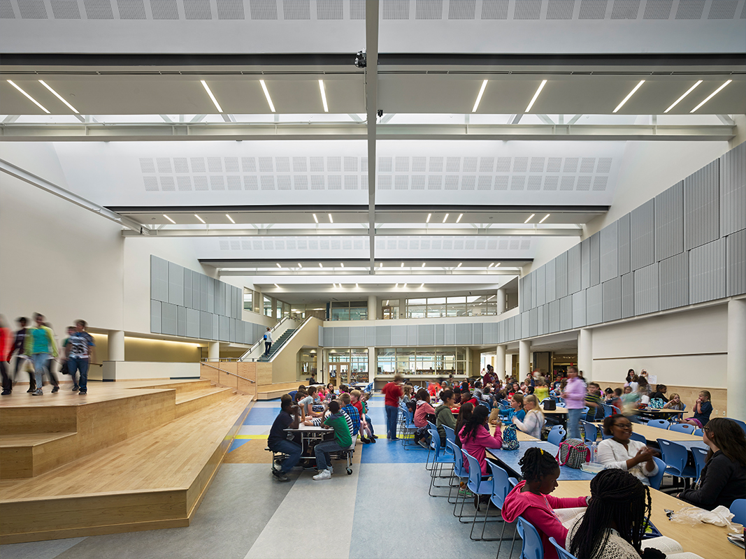

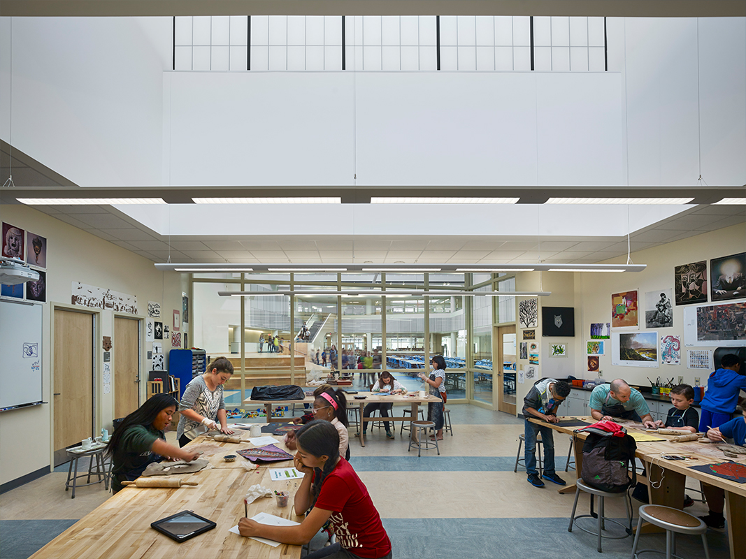

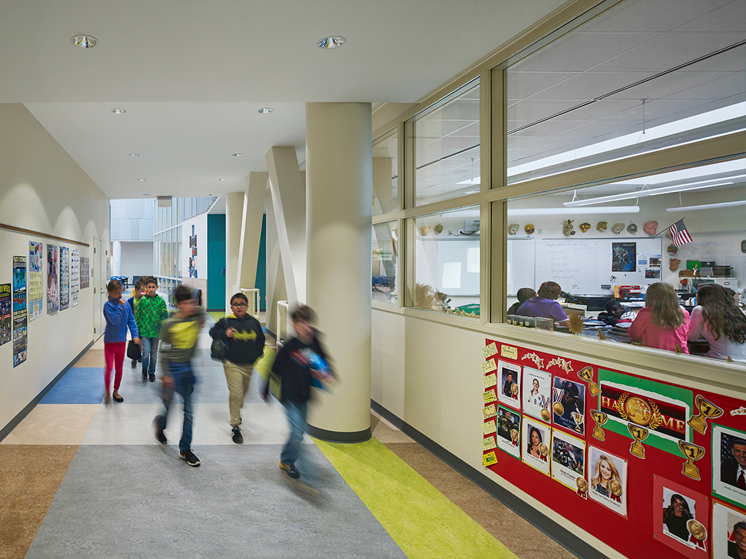
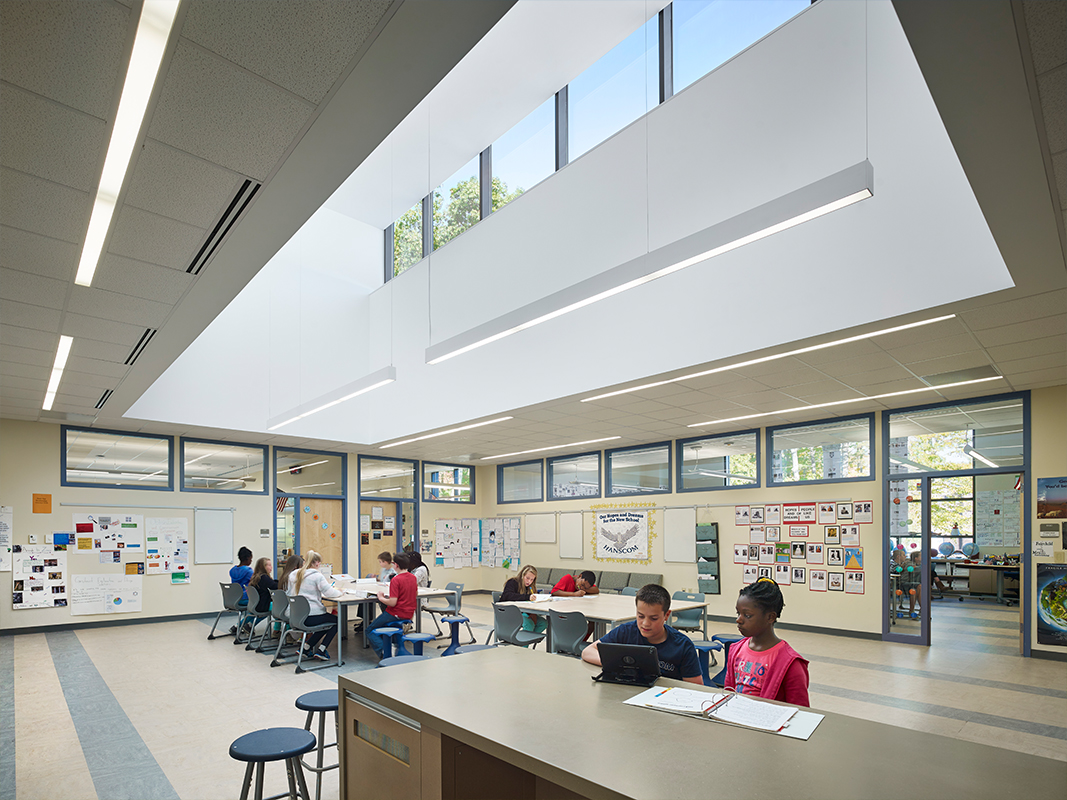
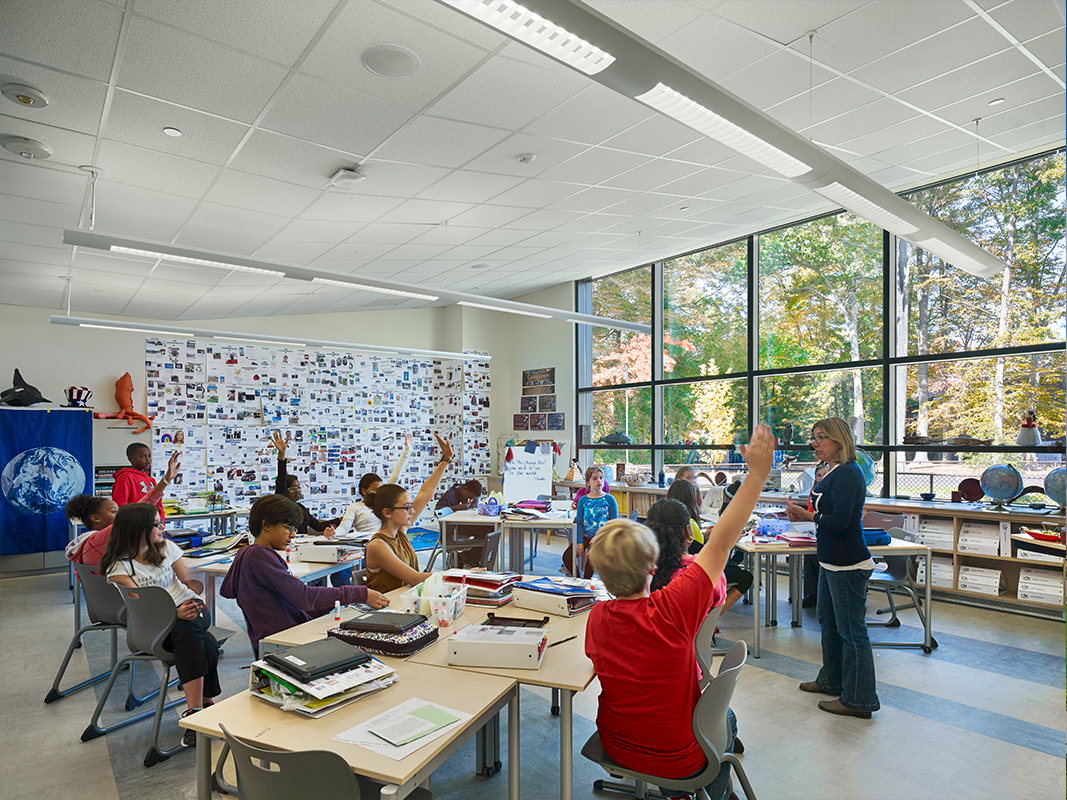
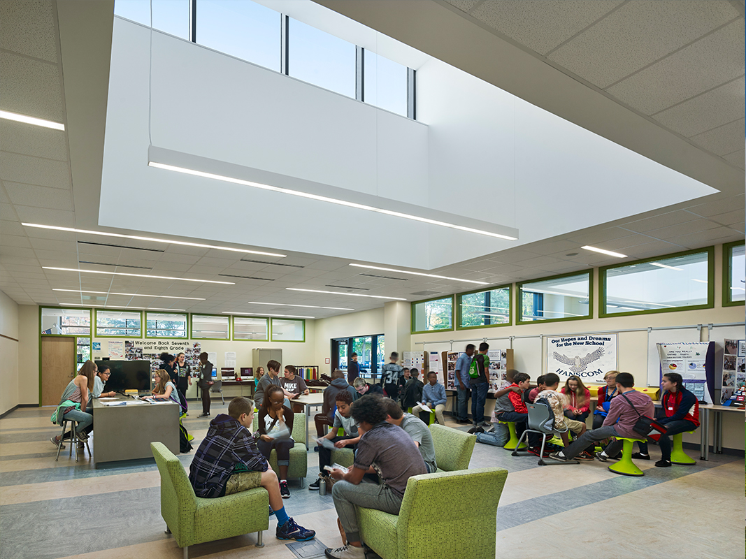
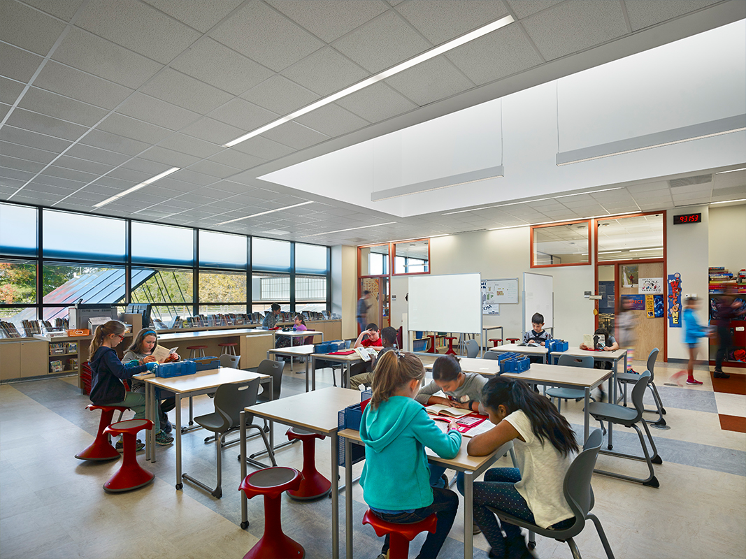
Recent Comments