
Smithsonian Institution
Smithsonian Institution
Cultural
NMAH, West Wing Renewal Program
Washington, DC
EwingCole was tasked with the 120,000 SF, $48M multi-phase renovation to the West Wing. The project includes new exhibition space, programs and places to support a wide range of innovative experiences, including live theater, concert and film venues and a hands-on collections Object Café. There were also significant repairs made to the glass and stone façade.
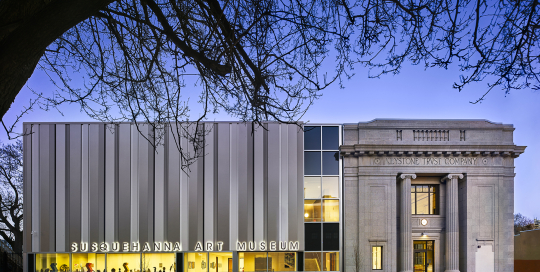
Susquehanna Art Museum
Susquehanna Art Museum
Cultural
Museum Renovation
Harrisburg, PA
A former bank building serves as the entrance lobby to the new museum, which will also have space for educational and community related events. The facade compliments the color and proportion of the existing building while providing a civic scale to the block. Satisfying the need for more resources, the addition provides space for a large traveling gallery, an education center, staff offices and art loading and receiving. The new museum is being constructed according to standards set forth by the American Alliance of Museums, which will allow SAM to borrow exhibitions and artwork of national significance.
“I must tell you that as we install the next exhibition, which includes Beth Galston’s sculptural environments, she commented each day that the space is magical.”
Alice Anne Schwab
Executive Director
Susquehanna Art Museum
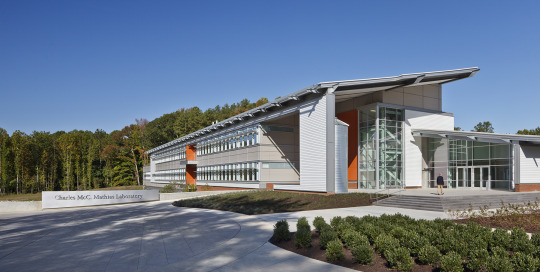
Smithsonian Environmental Research Center
Smithsonian Environmental Research Center
Cultural, Engineering, Government, Science + Technology
Mathias Lab
Edgewater, MD
This $29M project includes a new 94,000 sf laboratory addition to the existing Mathias Lab building. EwingCole performed a facilities assessment of the existing Mathias Lab building, which confirmed the need for expansion to accommodate increased and more efficient research activities in keeping with their mission. The existing building required select renovation including the relocation or “rezoning” of numerous labs and offices, and the creation of storage facilities. Designers used Laboratories for the 21st Century (Labs21) design guidelines for project development. The overall project design includes features and systems to earn a minimum certification of LEED Gold.
“EwingCole was instrumental in helping us achieve a truly holistic and strategic vision for our site. Under the leadership of Howard Skoke, the team was completely on target and was able to incorporate virtually all of our objectives into the capital plan. When others look back at our efforts 20 years from now, they will say ‘we got it right’.”
Anson Hines
Director, Smithsonian Environmental Research Center
Master plan of SERC’s 2,650 acre site in Edgewater, MD
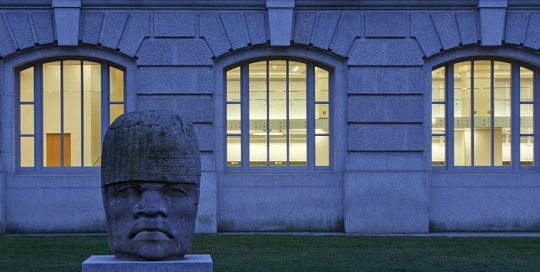
Smithsonian Institution
Smithsonian Institution
Cultural
Q?rius Interactive Learning Space At NMNH
Washington, DC
A new 12,000 SF, $10 M Q?rius Learning Space offers hands-on collections experiences for families and groups focused on the process of scientific discovery. The learning facility houses 4,000 handling collection objects in an open space filled with natural light. After using sustainable features in the design, the project is tracking toward a LEED Silver rating.
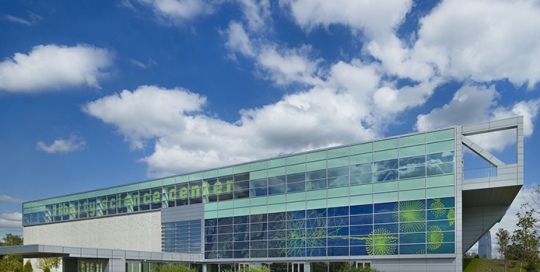
Liberty Science Center
Liberty Science Center
Cultural
Expansion & Renovation
Jersey City, NJ
This project was the $63M expansion and renovation of a 295,000 SF Science + Technology Museum. It includes ten new exhibit areas encompassing 62,000 SF, a 24,000 SF two-story high lobby, a new 24,000 SF theater, and an expanded 13,500 SF dining areas. These additions, along with new classrooms, labs, and presentation spaces welcome families, teachers, students, and other members of the community to explore a new level of innovative learning.
“Having worked closely with EwingCole over recent months, I wish to share my high satisfaction at the expertise and energy this firm collaboratively brings to our design process. EwingCole is closely attentive to our landmark location, the needs of our exhibitions and programs, and to our amenities, always with a cost-conscious mentality.”
Emlyn Koster, PhD
President and CEO
Liberty Science Center
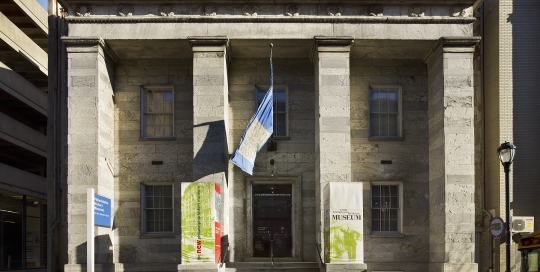
The Philadelphia History Museum At The Atwater Kent
The Philadelphia History Museum At The Atwater Kent
Cultural
Facilities Masterplan & Phased Renewal
Philadelphia, PA
This project was a master plan developed with a strong visitor entrance sequence, making this historic structure more engaging and presenting visitors with a more welcoming and interesting experience. The main gallery has been reconceived as “Experience Philadelphia” where visitors encounter a closer view of Philadelphia, anchored by a gallery scaled interactive mapwith a multimedia presentation. Throughout the museum, activities are supported by state of the art lighting and mechanical systems.
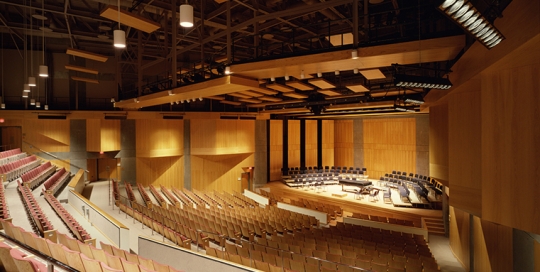
Hamilton College
Hamilton College
Cultural, Higher Education
Hans H. Schambach Center for Music & the Performing Arts
Clinton, NY
The 29,300 sf addition includes a 750-seat auditorium, an ensemble and rehearsal room, a classroom/reception area, six faculty offices, dressing rooms and an instrument storage room.
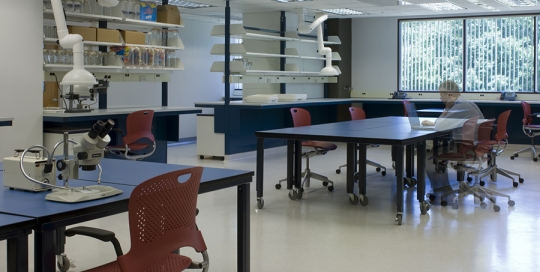
Smithsonian Institution
Smithsonian Institution
Cultural
Museum Support Center
Suitland, MD
The project included a master plan, additions, and renovations to the building’s labs, storage pods and shared spaces. The 120,000 SF Pod 5 contains the Smithsonian’s vast biological collection, stored wet in alcohol. Pod 3, the smaller of the two at 38,000 SF, houses collections requiring high-quality environmental conditions and security, including physical anthropology collections, specimens needing cold storage or special gas storage, and art works.
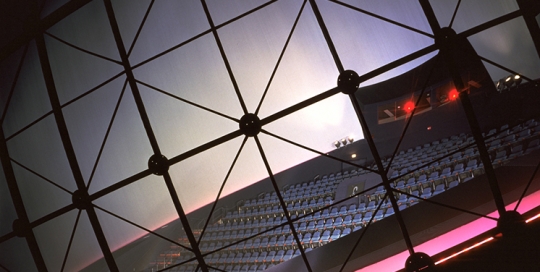
The Franklin Institute
The Franklin Institute
Cultural
Planning & Renewal
Philadelphia, PA
This project encompassed a 350,000 SF, $50M Science + Technology museum renovation. The scope included the restoration and new programming for historically certified space; program overlays for public space improvements; new orientation and ticketing operations; and improved circulation and wayfinding systems. The space received four International Illumination Design Awards, as well as the Best Institutional Project Award from the General Building Contractors Association.
“Given the size and scope of the work and the budget parameters, we feel that the team is responsive and creative when it comes to working out solutions. We have had a number of bumps along the way and the EwingCole group has participated in helping us to rectify these problems in a creative and cooperative manner. These bumps include staff turnover, budget constraints, and reallocation of resources from one project to another in order to ensure that the end result is a memorable museum experience for our visitors.”
Rosalyn J. McPherson
Senior Vice President
The Franklin Institute
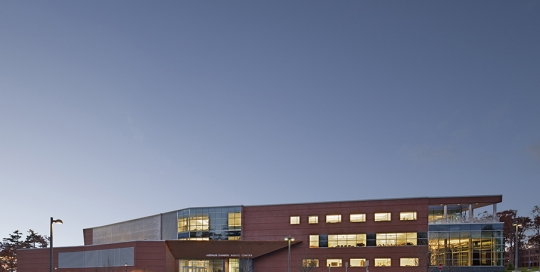
Skidmore College
Skidmore College
Cultural, Featured Projects, Higher Education
Zankel Music Center
Saratoga Springs, NY
The Zankel Music Center is a new 47,000 SF, $30M Music Center adjacent to the existing Filene Music Center. This particular facility features a 600-seat concert hall, new classrooms, recital spaces, a new campus courtyard space for the performing arts, and a physical link between the theater and the studio art buildings. The project received the Merit Award for Built Work from the American Institute of Architects Cleveland Chapter.
“The Zankel embodies the highest level of excellence in design and construction – reflecting the performance we expect of our academic programs, our faculty, and our students.”
Philip A. Glotzbach
President
Skidmore College

