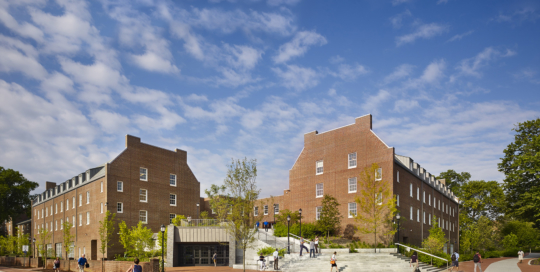
University of Delaware
University of Delaware
Higher Education, Lighting Design
Caesar Rodney Dining Hall & Student Residence
Newark, DE
Located at the heart of Delaware’s main campus, this high profile residential and dining facility will have a major impact on campus life as it reinforces Delaware’s strategic mission.
Program includes:
303-Bed Residence
‘Communities’ configured of 36-39 students each
Student Lounges
Dining Hall seats 1,145
Marketplace-style Dining
Multiple Food Exhibition ‘Outlets’
Designed to LEED Silver
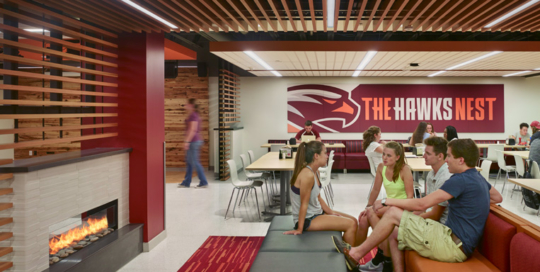
Susquehanna University
Susquehanna University
Higher Education
Degenstein Student Center Renovation
Selinsgrove, PA
Susquehanna University planned to expand a woefully undersized retail dining servery in response to student dissatisfaction. With limited funding and a strong desire to get it right, the EwingCole team engaged over 500 students through face to face dialog, and learned that there was much more to the story. Through a holistic approach, the 14,600 SF renovation ultimately enhanced a multitude of functions, including the servery, dining area, lounge, bookstore, adjacent coffee house, and the Commuter Lounge.
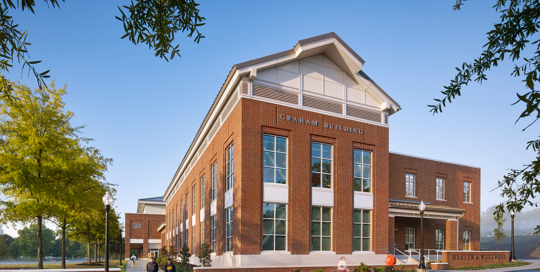
Bucknell University
Bucknell University
Higher Education, Sports
New Health and Wellness Center & Wrestling Training Center
Lewisburg, PA
This 35,500 sf addition to the Sjoka Pavilion provides a 15,000 sf Health and Wellness Center on the first floor. It includes a health clinic, wellness center, and counseling services and serves as an overall welcoming center and information hub for wellness programs located across the campus. The 15,000 sf second level is home to a new Wrestling Training Center. The facility supports the 40-man squad with generous practice space, fitness and strength training areas, locker rooms, a team lounge, training room, and coach’s offices.
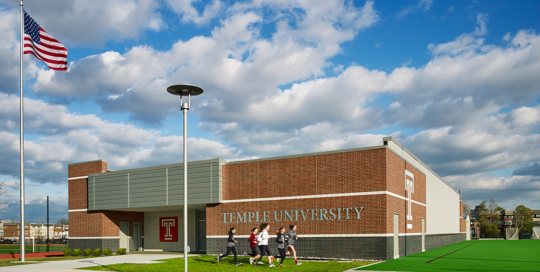
Temple University
Temple University
Higher Education, Sports
New Multi-Sport Athletic Facility
Philadelphia, PA
Following a feasibility study in 2015, EwingCole designed Temple University’s new, multi-sport athletic facility on a 10+ acre site formerly occupied by a large public high school several blocks south of Temple’s urban campus. The $20M athletic complex serves Temple’s varsity Men’s and Women’s Soccer teams, Men’s and Women’s track, Women’s Field Hockey and Women’s Lacrosse teams. The facility includes a new synthetic turf soccer field; new 6-lane, 800 meter track and adjacent shot putt area; new synthetic turf Field Hockey/Lacrosse Field; bleacher seating and press box for each field, with a capacity of 1500; new +/-12,000 SF locker room building; and parking for +/-30 cars.
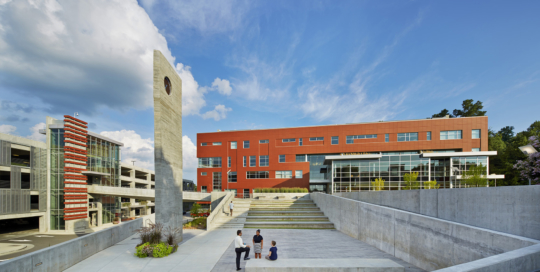
Wake Technical Community College
Wake Technical Community College
Higher Education, Interior Design
Health Sciences 2 and Parking Deck
Raleigh, NC
The new Health Sciences building is a five-storied educational facility to support the learning and education for Wake Technical Community College’s Nursing program. A key component of the new Health Sciences facility is to train nurses, radiology/MRI technicians and other allied health professionals through expansion of Wake Technical Community College’s Health Sciences Campus adjacent to WakeMed Hospital in Raleigh. The new Health Sciences building increases the square footage available, providing classroom and laboratory facilities for the nursing, nursing assisting, radiography, dental assisting, medical assisting, surgical technology, therapeutic massage and medical laboratory technology programs. This project is LEED Gold certified. A 518-space parking deck was located adjacent to the new building.
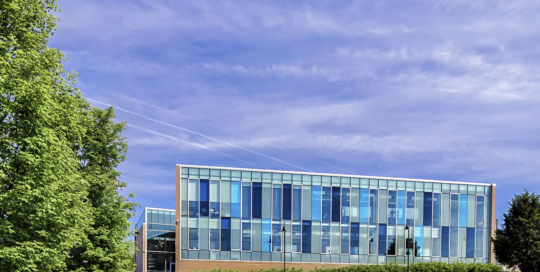
University of North Carolina School of the Arts
University of North Carolina School of the Arts
Higher Education
Film Production Design Building
Winston-Salem, NC
A unique campus, the UNC School of the Arts provides educational programs in the performing arts to train young artists for professional careers. The new 30,000 sf Film Production Design Facility for the School of Filmmaking houses the Art Direction and Animation Departments, achieving one of the University’s goals to showcase work taking place within the Film School, not just the final product.
A combination of shops, studios, and labs, the new facility integrates traditional craft and fine arts with innovative technology and equipment. Shop spaces include high-bay wood shop, high-bay paint deck with spray booth, metal shop with two welding booths, and craft shop for casting, sewing, and dying. Studio spaces have both drawing boards and digital media for production, animation, and gaming.
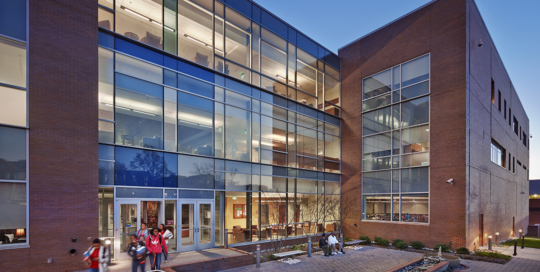
North Carolina Central University
North Carolina Central University
Higher Education, Interior Design
Nursing Building
Durham, NC
The new 69,610 sf nursing building is a state-of-the-art, technology-rich facility. Multiple classroom spaces include a 225-seat auditorium, three 75-seat classrooms for distance learning and video conferencing, and student spaces for collaborative instruction. The building houses a Simulation floor with a fundamentals training room, a maternal child health training room and a multipurpose training room along with three specialized Simulation Labs with dedicated storage for simulation mannequins.
The project has high energy efficiency and provides excellent daylighting through exterior patterning of an abstract brick quilt that symbolizes the comforting nature of a nurse’s persona. This project is LEED Gold.
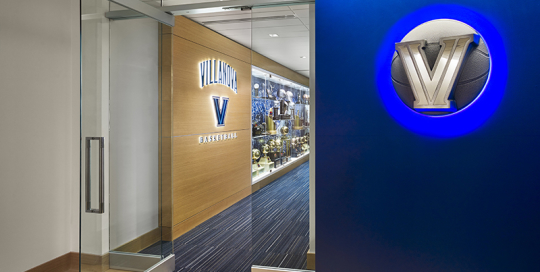
Villanova University
Villanova University
Higher Education, Sports
Davis Center Renovation
Villanova, PA
EwingCole executed a complete renovation of the existing Reception Lobby and Team Meeting Room for the Men’s Basketball program. The Reception Lobby was modified to incorporate an efficient built-in reception desk with leather wrapped ‘basketball texture’ panel wall system, and a comfortable seating area. A built-in, all glass trophy case recessed into a wood veneer wall system highlights the multitude of trophies and team accolades on a stainless steel and glass support system. Corian wall panels, full glass doors, LED lighting and custom accent light wells in team colors extend up the wall and across the ceiling to further frame the trophy wall. An updated Team Meeting Room creates a well-organized program space which can be used for several functions as a team, or in smaller sessions. Built-in seating and work surfaces on 2 levels help maximize the use of the space. Continuous work surfaces with integrated utilities accommodate a multitude of tasks for both players and staff.
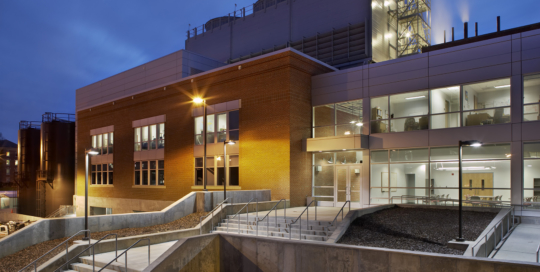
North Carolina State University
North Carolina State University
Higher Education
Yarbrough Chiller Plant
Raleigh, NC
North Carolina State University commissioned the design team to develop a new chilled water plant adjacent to the Yarbrough Steam Plant, Riddick Stadium and the future corridor for the Triangle Transit Authority light rail system. The Plant provides the necessary chilled water capacity for the immediate and future academic building planned for the North Campus. In order to reconcile the infrastructure’s presence on campus, the organization of spaces and selection of materials infuses the industrial nature of the building into a campus setting. Based on the idea of “phase change,” the transition between solid, liquid and gaseous phases of water, the design of the building emphasizes the level of energy required at each phase change. The activities are organized relative to the velocity of the system. Recipient of the Edge Award – Best Partnering/Team Approach and the AIA NC Merit Award.
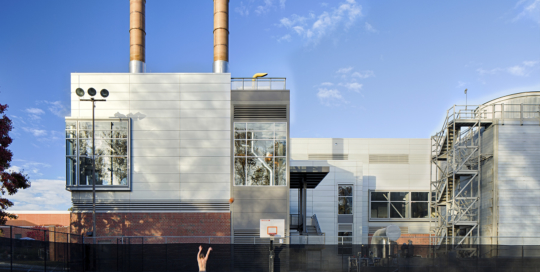
North Carolina State University
North Carolina State University
Higher Education
Cates Utility Plant Renovation
Raleigh, NC
Modifications at the Cates Utility Plant were made to accommodate the cogeneration equipment space. A portion of the Cates Utility Plant that housed four chillers and their cooling towers, pumps and auxiliary equipment were gutted and demolished and then replaced with a new enclosure to house the new cogeneration units. Facade treatment of the new enclosure closely matches the existing Cates Utility Plant, including brick masonry on the lower level and insulated metal panels on the upper level. The retired chiller capacity was replaced with a new 2,000 ton chiller in the 2004 Cates Chiller Plant Addition. Special consideration for construction phasing was required due to the plant’s location and the need to maintain steam and chilled water service to the campus. LEED Silver.

