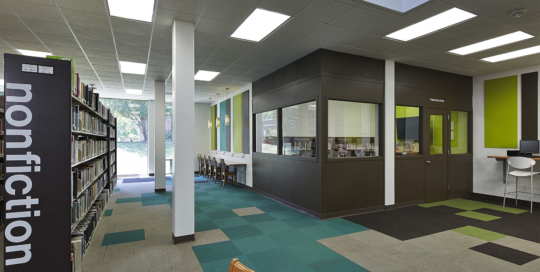
Saint Mary’s School
Saint Mary’s School
Higher Education, Interior Design
Sarah Graham Kenan Library Renovation and Research Study
Raleigh, NC
EwingCole Interiors’ EDAC-certified staff, in collaboration with in-house researchers, performed a pre- and post-design evaluation of the Sarah Graham Kenan Library to inform design decisions and create a flexible, high-performance learning environment, expedite the project delivery process, and maximize use of the project budget. Based on the evaluation results, EwingCole identified a need for flexibility for individual and group learning and increased infrastructure for personal electronic devices. Zones were developed for individual study and active group collaboration, a technology bar for device charging was implemented, and flex learning spaces for classes or tutoring were created. Student and staff response to the renovated space has been overwhelmingly positive.
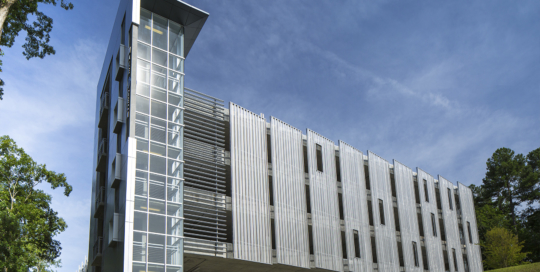
Wake Technical Community College
Wake Technical Community College
Higher Education
North Campus Parking Deck
Raleigh, NC
The design of the Wake Tech North Campus Parking Deck is a site adaptation of the facility designed for the Health Sciences 2 Campus to meet the needs associated with increasing enrollments. In addition to accommodations made to meet the unique site requirements of the deck location, the cladding of the deck was re-designed to blend with the contextual architectural language of the LEED certified North Campus.Modifications to vehicular and pedestrian entry and exit points were made to function efficiently with site features and also facilitated an increase in the efficiency of the structure. Designed to occupy the same footprint as the original deck, the new facility provides spaces for an additional 19 vehicles including rechargeable electric cars. Recipient of the AIA Triangle Honor Award and AIA NC Merit Award.
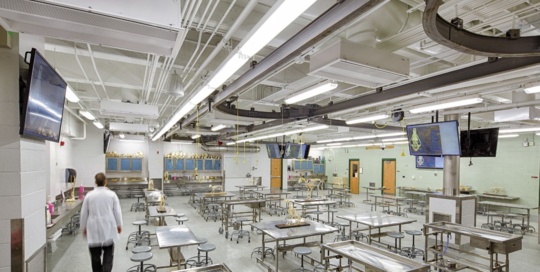
North Carolina State University
North Carolina State University
Higher Education, Science + Technology
College of Veterinary Medicine Anatomy Lab Renovation
Raleigh, NC
As part of an expanded study built upon the findings of a larger master plan study, the College of Veterinary Medicine’s existing anatomy teaching laboratory was recognized as in need of renovations to meet today’s curricular demands while planning for future expectations. The new program and design accommodates a 50% increase in Anatomy Lab area, an expanded multipurpose lab, dedicated plastination and dry labs, relocated offices, and consolidated storage.
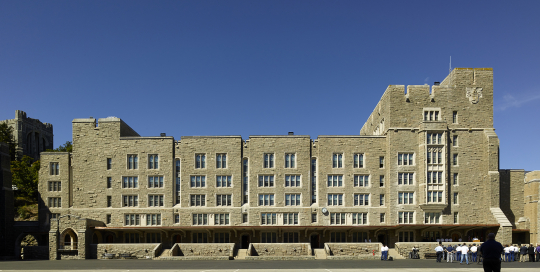
United States Military Academy
United States Military Academy
Government, Higher Education
Soctt Barracks Renovation / Modernization
West Point, NY
Listed on the National Register of Historic Places, Scott Barracks was originally built in 1938 and did not meet the current Army standards of living. EwingCole was then commissioned as the AE of Record for the $53M design/build renovation and modernization of this 147,000 SF, 239-room barracks. Design and construction was completed in 11 months. The renovation/modernization design meets the square footage, power, communications, security, and utility requirements necessary for the next fifty years. Additional work included building code compliance and mold remediation, as well as a new fire suppression, fire notification, and infrastructure system tying into the campus-wide system. Infrastructure improvements brought the building into compliance with all current health, safety, and building codes requirements.
“Scott Barracks was a huge success due to the team philosophy that was shared between EwingCole, the Designer of Record; FSA/JKC Joint Venture, the General Contractor; and the USMA. The project was completed on time and on budget due to the fact that each party involved shared the same teamwork philosophy. Without this, the project would have never been such a great success.”
Daniel C. Middleton
Project Manager
United States Military Academy
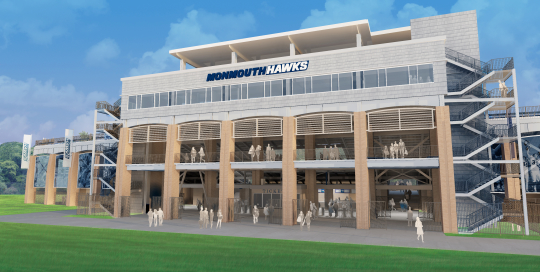
Monmouth University
Monmouth University
Higher Education, Sports
Kessler Field
Long Branch, NJ
The new 4,200 seat multi-purpose stadium includes a 4-level press box and open-air video deck. Totaling 14,000 SF, the facility improves sightlines and provides greater flexibility for use of the space under the seating bowl. Spectators enjoy quick, convenient access to amenities and concessions while the booster deck offers panoramic views and an augmented game-day experience. The stadium architecture pays homage to the existing campus architecture further reinforcing the identity of the athletic and student hub of campus.
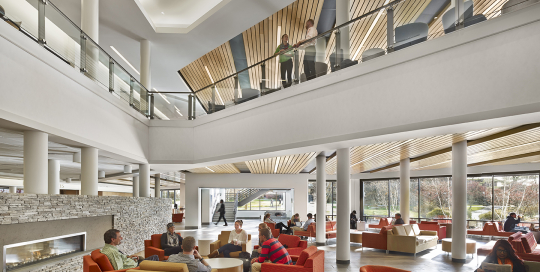
Bryant University
Bryant University
Higher Education
Fisher Student Center
Smithfield, RI
This project was a 56,000 SF renovation of the Student Center. It features the University Bookstore, food service vendors and dining areas, a music room, student mail boxes, dedicated space for the Women’s Center, LGBT suite, Inter-Cultural Center, and a variety of student areas and offices. The renovation created a Student Activity loft, a work area dedicated to student organizations, flexible meeting spaces, and touchdown workstations.
“I have a renewed amazement with the Fisher Ctr. transformation each and every time I walk into the building. Beyond the updated finishes, the real success of the project is obvious with students filling the lounges, socializing, studying, and participating in many of the endless events now held in this preferred building. Through your thoughtful reconfiguration, the space has re-energized the once dowdy center with a rich and vibrant student experience. I believe you have accomplished what you set out to and then some –congratulations!”
Lisa J. Laliberte
Senior Project Manager
Bryant University
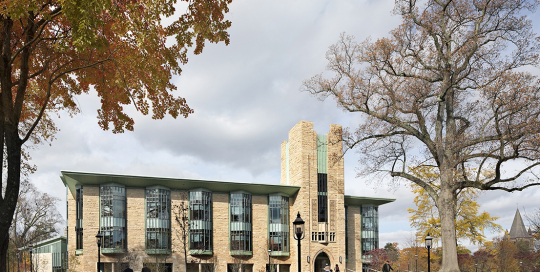
Princeton Theological Seminary
Princeton Theological Seminary
Higher Education
Bicentennial Library
Princeton, NJ
This project is a new research library of approximately 90,000 SF, and houses one of the richest theological collections in the world.
“EwingCole’s quality of work and documentation, project and schedule management and ability to create excellent designs within budget limitations exceeds other architecture, interior design and engineering firms with which we have worked. I personally have worked with EwingCole for over 20 years and we will continue to do so as they are our preferred design firm.”
German Martinez Jr.
Director of Facilities & Construction
Princeton Theological Seminary
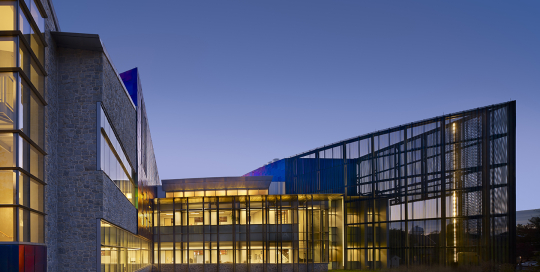
Dickinson College
Dickinson College
Higher Education, Science + Technology
Rector Science Complex Expansion
Carlisle, PA
This 19,000 SF addition houses the Biology Department’s teaching and research laboratories, along with faculty offices. It was designed in association with Rhoads Siegel Architects.
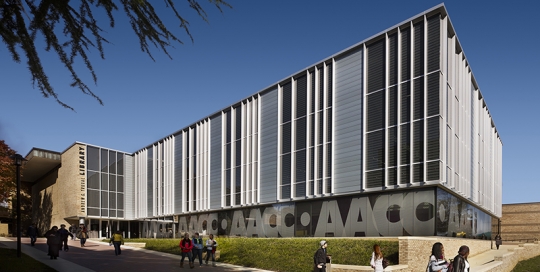
Anne Arundel Community College
Anne Arundel Community College
Higher Education
Andrew G. Truxal Library
Arnold, MD
This project was a 75,000 SF addition and renovation of the existing Andrew G. Truxal Library Building. It features a 100-seat computer commons; a tutoring center; a multicultural and diversity center; and labs for math, reading, writing, and other multi-purpose rooms. The facility achieved a LEED Gold certification status.
“We have received nothing but continued accolades and praise for the building’s design and functionality from the college’s faculty, staff and students. We firmly believe the Library Renovation & Expansion project to be one of our most successful building projects, and EwingCole played a major role in helping the College in this success.”
James Taylor, Director
Facilities Planning & Construction
Anne Arundel Community College – Andrew G. Truxal Library
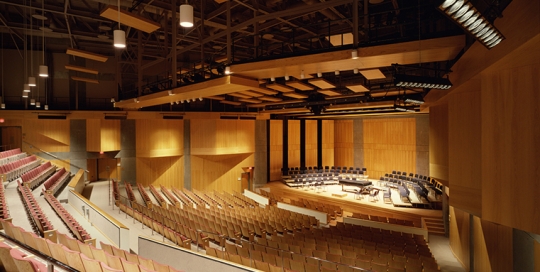
Hamilton College
Hamilton College
Cultural, Higher Education
Hans H. Schambach Center for Music & the Performing Arts
Clinton, NY
The 29,300 sf addition includes a 750-seat auditorium, an ensemble and rehearsal room, a classroom/reception area, six faculty offices, dressing rooms and an instrument storage room.

