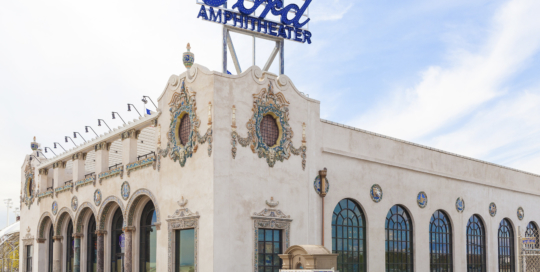
iStar
iStar
Entertainment, Hospitality, Interior Design, Sports
Kitchen 21
Brooklyn, NY
Originally completed in 1924, the nautical themed Childs Restaurants is a New York City designated landmark on the Coney Island Boardwalk. The building has been restored to house Kitchen 21 – a new, five-in-one restaurant designed by EwingCole. In a nod to Brooklyn’s landmark Parachute Jump, the row of restored arched windows behind the long bar overlook the Jump while a replica of one of the double seat swings that used to freefall from the amusement ride hangs inside the restaurant. The steel structures and lighting between the arched windows were inspired by historic images of the amusement parks at Coney Island in the late 1800’s -early 1900’s: Luna Park, Steeplechase and Dreamland. The seating was designed to provide optimal viewing of the stage for the restaurant patrons when the stage doors are open. The café counters are mobile and designed to allow flexibility for the restaurant: hosting movie nights, beverage tastings, or event rentals.
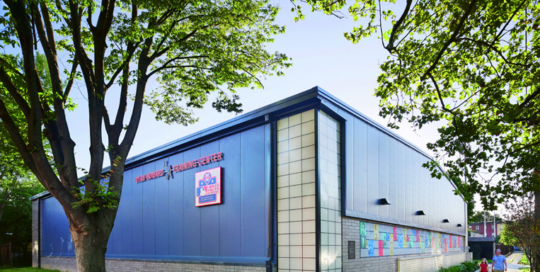
City Of Philadelphia
City Of Philadelphia
Sports
MLB Urban Youth Academy – Indoor Baseball Training Facility
Philadelphia, PA
This new indoor baseball training facility is designed with a free-span structure. It includes amenities such as synthetic turf, batting/pitching lanes, training and fitness spaces, a tournament-quality field, and a state-of-the-art education center. The facility is designed to prepare each student academically, athletically, socially, emotionally, and mentally to succeed in college and life.
“The EwingCole staff has given me great comfort with navigating through the whole construction process. They understand the project, my needs, and know how to get answers and solve problems.”
Rob Holiday
Director, Amateur Scouting Administration
Philadelphia Phillies – Urban Youth Academy
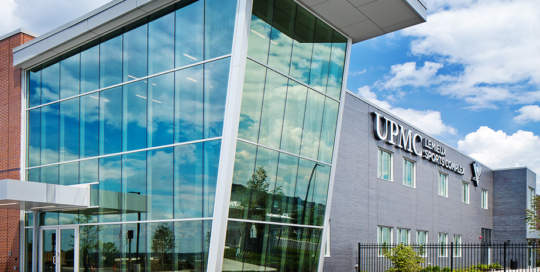
University of Pittsburgh Medical Center
University of Pittsburgh Medical Center
Healthcare, Sports
Lemieux Sports Complex & Medical Office Building
Cranberry, PA
This 185,000 sf sports performance center is a first of its kind. The center serves Western PA athletes as well as a Pittsburgh professional hockey team, providing hockey-related training and practice, injury treatment and prevention, and sports medicine. UPMC uses the 54,000 sf Sports Medicine space to pioneer programs in diagnosing and treating concussions, physical therapy, imaging and diagnostics. Other features of the facility include two full-size hockey rinks (1,500 seats), on-site café and retail store, physical therapy gym, open skate, 1,500 sf hockey skills training area, and private event spaces.
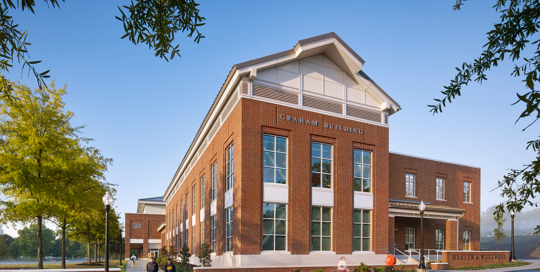
Bucknell University
Bucknell University
Higher Education, Sports
New Health and Wellness Center & Wrestling Training Center
Lewisburg, PA
This 35,500 sf addition to the Sjoka Pavilion provides a 15,000 sf Health and Wellness Center on the first floor. It includes a health clinic, wellness center, and counseling services and serves as an overall welcoming center and information hub for wellness programs located across the campus. The 15,000 sf second level is home to a new Wrestling Training Center. The facility supports the 40-man squad with generous practice space, fitness and strength training areas, locker rooms, a team lounge, training room, and coach’s offices.
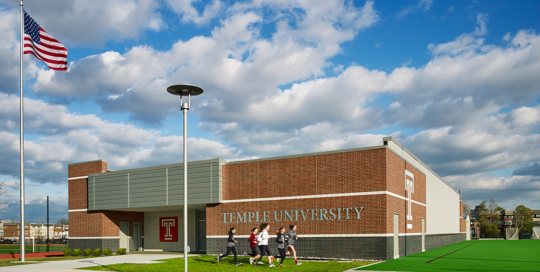
Temple University
Temple University
Higher Education, Sports
New Multi-Sport Athletic Facility
Philadelphia, PA
Following a feasibility study in 2015, EwingCole designed Temple University’s new, multi-sport athletic facility on a 10+ acre site formerly occupied by a large public high school several blocks south of Temple’s urban campus. The $20M athletic complex serves Temple’s varsity Men’s and Women’s Soccer teams, Men’s and Women’s track, Women’s Field Hockey and Women’s Lacrosse teams. The facility includes a new synthetic turf soccer field; new 6-lane, 800 meter track and adjacent shot putt area; new synthetic turf Field Hockey/Lacrosse Field; bleacher seating and press box for each field, with a capacity of 1500; new +/-12,000 SF locker room building; and parking for +/-30 cars.
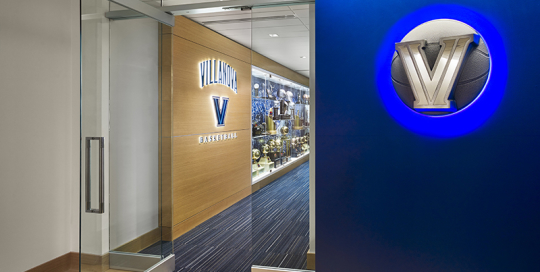
Villanova University
Villanova University
Higher Education, Sports
Davis Center Renovation
Villanova, PA
EwingCole executed a complete renovation of the existing Reception Lobby and Team Meeting Room for the Men’s Basketball program. The Reception Lobby was modified to incorporate an efficient built-in reception desk with leather wrapped ‘basketball texture’ panel wall system, and a comfortable seating area. A built-in, all glass trophy case recessed into a wood veneer wall system highlights the multitude of trophies and team accolades on a stainless steel and glass support system. Corian wall panels, full glass doors, LED lighting and custom accent light wells in team colors extend up the wall and across the ceiling to further frame the trophy wall. An updated Team Meeting Room creates a well-organized program space which can be used for several functions as a team, or in smaller sessions. Built-in seating and work surfaces on 2 levels help maximize the use of the space. Continuous work surfaces with integrated utilities accommodate a multitude of tasks for both players and staff.
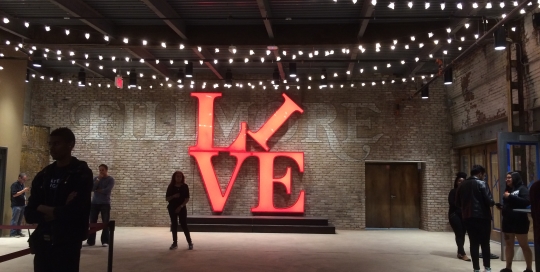
Live Nation
Live Nation
Entertainment, Featured Projects, Interior Design, Sports, Theater / Performance
Fillmore Philadelphia
Philadelphia, PA
Originally the Ajax Metal Company building (circa 1893), the space has been creatively adapted into a new 40,000 sf, state-of-the-art live music venue. Live Nation wanted to incorporate the idea of housing two venues in one. The main event space has a 2,500 person capacity, while the smaller event space known as The Foundry has the capacity to hold 450 people. The design incorporate distinctive cultural features of Philadelphia, the raw intensity of the existing factory, and the Fillmore’s signature brand elements and legacy features.
“The design showcases the successful repurposing of a building into an entertainment destination that is well done, well branded, and sustainable. The project features a unique space created with everyday materials where the grit factor is authentic and not forced.”
Jury, IIDA PA/NJ/DE
Philadelphia Fillmore
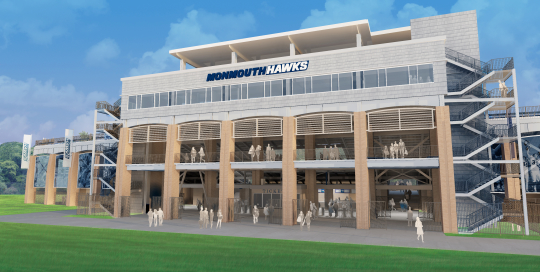
Monmouth University
Monmouth University
Higher Education, Sports
Kessler Field
Long Branch, NJ
The new 4,200 seat multi-purpose stadium includes a 4-level press box and open-air video deck. Totaling 14,000 SF, the facility improves sightlines and provides greater flexibility for use of the space under the seating bowl. Spectators enjoy quick, convenient access to amenities and concessions while the booster deck offers panoramic views and an augmented game-day experience. The stadium architecture pays homage to the existing campus architecture further reinforcing the identity of the athletic and student hub of campus.
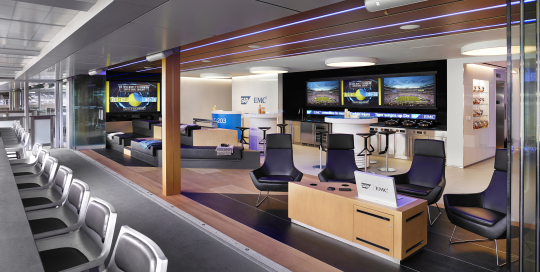
SAP and EMC Corporation
SAP and EMC Corporation
Entertainment, Sports
SAP Sponsorship Fit-Out at Metlife Stadium
East Rutherford, NJ
This project is SAP/EMC’s joint, multi-million dollar ‘cornerstone’ sponsorship fit-out at Metlife Stadium. There is a unique, multi-level environment – from branded entry gates and arrival plaza to a bespoke premium suite, the cornerstone sponsorship encompasses five levels within the stadium. Features include interactive “shout-out” kiosks in the arrival plaza, a two-story “shimmer wall” graphic hanging in the main vertical circulation tower and a high-end suite interior with interactive, state-of-the-art audio/visual technology. A custom “in-house” app jointly developed by the teams and SAP/EMC extends the branding beyond the physical space enabling fans to watch replay video, check fantasy football statistics, and engage with the teams and other fans via social media. The fit-out was complete in December 2013, in time for Super Bowl XLVIII.
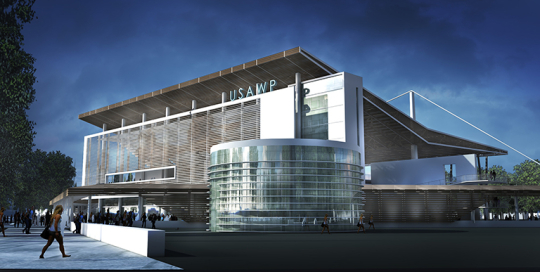
USA Water Polo
USA Water Polo
Entertainment, Master Planning, Sports
Olympic Training Center and Stadium
Huntington Beach, CA
EwingCole developed an Olympic training center and stadium for USA Water Polo which sets a new standard for the sport. World class training facilities and amenities support the athletic excellence sought by Team USA. The inclusion of cutting-edge video technology enhances the spectator experience.

