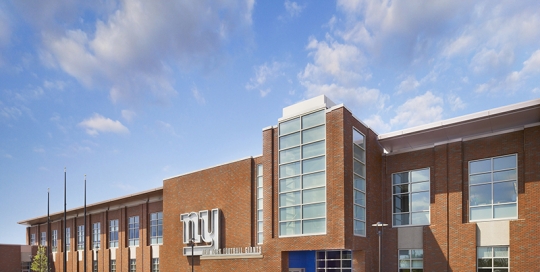
New York Giants
New York Giants
Sports
Headquarters and Training Facility
East Rutherford, NJ
This new space is the 104,000 SF team practice facility and executive headquarters for the New York Giants. The program includes player locker rooms, weight room, training room, hydrotherapy room and support spaces, including coaches and trainers offices, team meeting rooms, a dining area, and a 130-seat auditorium. In addition the project features corporate and administrative offices, 3 full size outdoor fields, one 60-yard outdoor artificial turf field, a 100-yard indoor playing field, and a 5,000 sf maintenance building and parking.
“EwingCole is hands on, responsive, and very focused on client satisfaction and quality. They work diligently to minimize change orders and control costs. We are incredibly happy with the outcome of EwingCole’s work. We have 100% confidence in the firm and would absolutely consider EwingCole for future contracts.”
Michael Stevens
Senior Vice President, Chief Marketing Officer
NY Football Giants – Giants Training Facility
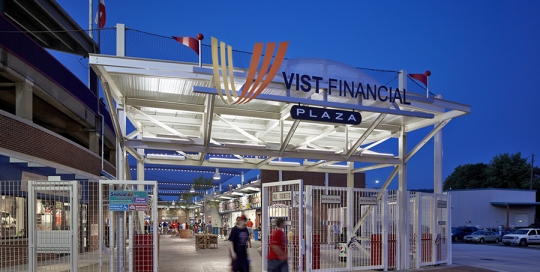
Reading Phillies
Reading Phillies
Sports
First Energy Stadium
Reading, PA
The $10M project included 11,000 SF of demolition and 9,000 SF of expansion of the existing facilities to restore them to the standards of newer minor league. First Energy Stadium enhances the fan experience and creates new revenue-generating opportunities. Part of this experience is an outdoor stage for pre-game and post-game entertainment. It is the centerpiece of the new plaza/food court on the first base side, is flanked by new concessions, a year-round team store, and other fan amenities. A new gated entrance connects the expanded ticket plaza to the food court.
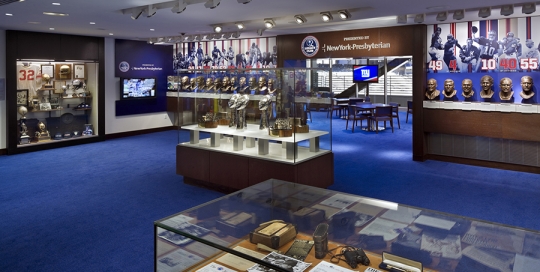
New York Giants
New York Giants
Sports
Legacy Club
East Rutherford, NJ
This 5,000 SF space celebrates the Giants’ history and tradition. The Tribute Room is a place for fans to experience the history of the team, its players, coaches, owners, venues, and championships. The room is also convertible for conferences, banquets, meetings and special occasions. Interactive displays with touch-screen monitors provide videos of performances and interviews from the distant and recent past.
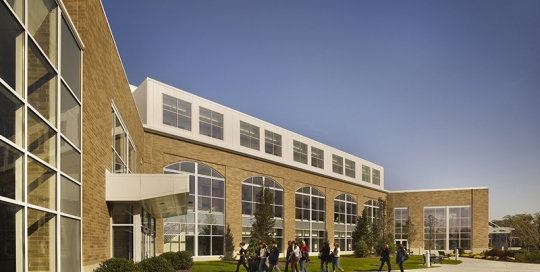
Monmouth University
Monmouth University
Higher Education, Sports
Multi-Purpose Activity Center
Long Branch, NJ
The MAC is a 210,000 SF multi-purpose center. It features a training and fitness center, a 5,000 seat arena with retractable seating, 200 meter running track, conference center, bookstore, and private suites. The arena space doubles as a concert venue and convocation center.
“The Multipurpose Activity Center has provided an exciting and state of the art venue which translates into renewed pride by the entire Monmouth community. There is a real energy happening in the building and it certainly is the ‘talk of the town’. Jaw-dropping as one walks onto the concourse, the design captured the physical needs of the university, while maintaining the integrity of the entire campus. I believe THE quote in the northeast, this year, will be: “did you see what they built on the Monmouth campus- it’s a definite WOW-factor!”
Dr. Marilyn McNeil, EdD
Director of the Athletics
Monmouth University – Multi-Purpose Athletic Center
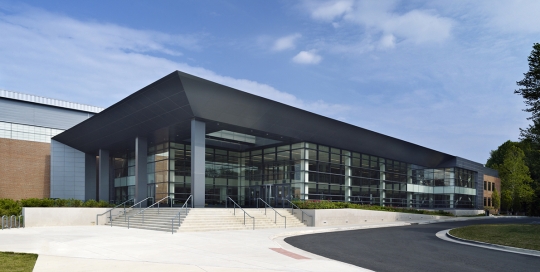
George Mason University
George Mason University
Higher Education, Sports
Physical Education Building
Fairfax, VA
The new physical education building is a 120,000 SF renovation and expansion of the existing athletic building. It features a student fitness and strength-training center, gymnasiums, multi-purpose rooms, racquetball and squash courts, and a juice bar and lounge.
“The Ewing Cole Team provided the right professional experience to lead us through a comprehensive process in which users and decision makers were involved in every step. Your extensive facility knowledge and understanding of athletics and recreation in the University context helped build a consensus with all stakeholders in the master planning process.”
Charles (Mickey) McDade
Senior Associate Athletic Director
George Mason University
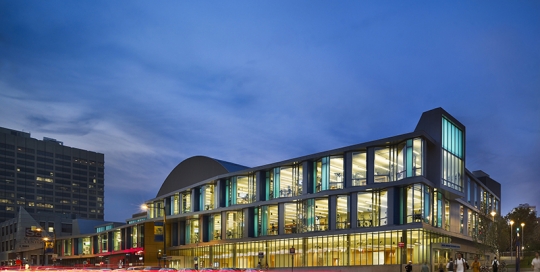
Drexel University
Drexel University
Higher Education, Sports
Recreation Center
Philadelphia, PA
This project is a new 85,000 SF expansion of the Daskalakis Athletic Center. It features a multipurpose gymnasium with two basketball courts, a suspended running track, two international size squash courts, two levels of fitness and weight training facilities, exercise classrooms, a climbing wall, and a café and lounge. The facility was designed in association with Sasaki Associates.
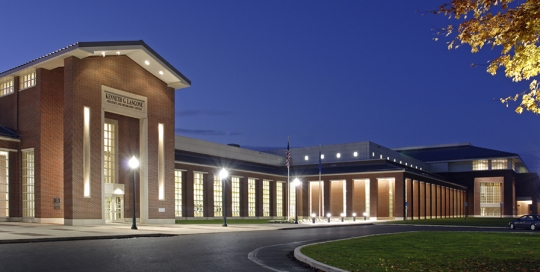
Bucknell University
Bucknell University
Higher Education, Sports
Kenneth G. Langone Athletic & Recreation Center
Lewisburg, PA
The new recreation center is a 40,000 SF renovation and a 140,000 SF addition for intercollegiate athletic programs. The facility hosts a fitness center, ICA weight training facility, 50 meter natatorium, and the 4,000-seat Sojka Pavilion.
“EwingCole’s strongest attribute was the ability to learn and understand Bucknell’s priorities for Division I athletics and recreation goals. EwingCole worked with the various constituents to present new ideas. This approach has resulted in a facility that continues to meet the needs of our programs.”
John Hardt
Director of Athletics
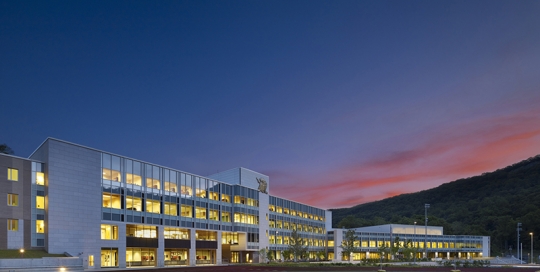
USACE, NY
USACE, NY
Government, Higher Education, Sports
United States Military Academy Preparatory School
West Point, NY
This $105M project includes the design of a new 225,554 SF preparatory school on 37-acres at the historic West Point Campus. EwingCole developed planning and design solutions that support and enhance the mission of USMAPS. The program consists of general classroom, administrative spaces, a dining facility, barracks for the students, athletic and recreation facilities, three NCAA athletic fields, and parking. The facility achieved LEED Gold certification by protecting woodlands, using less energy/water & exporting less pollution, efficient lighting, limiting irrigation from potable water, and re-using existing man made features.
“EwingCole has done fantastic work for us and gone above and beyond to help us keep this critical BRAC project on track.”
COL Nello Tortora, District Commander and Engineer
US Army Corps of Engineers, New York District
USMAPS Project

