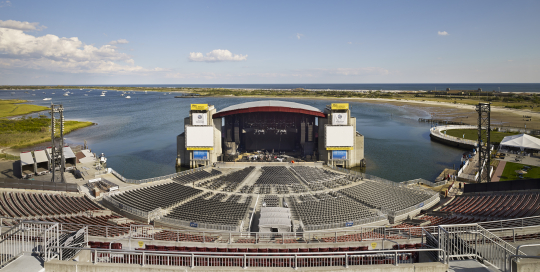
New York State Parks & Recreation
New York State Parks & Recreation
Entertainment, Sports, Theater / Performance
Nikon At Jones Beach Theater Restoration
Wantagh, NY
This historic 15,000-set Art Deco-styled venue was critically damaged by the tidal surge and strong winds of Superstorm Sandy in October 2012. EwingCole led the $20M restoration which included the complete replacement of the wooden turntable stage, more than 3,000 seats, major portions of the engineering systems, and the adjacent boardwalk. The project was completed in just 5 months so the 2013 event season could open on time.
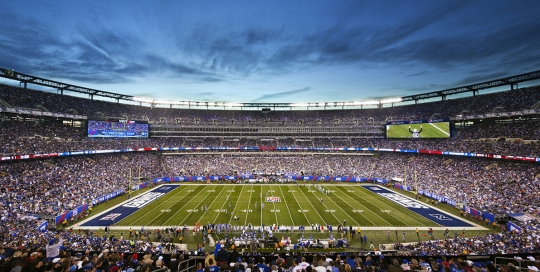
New York Giants & New York Jets
New York Giants & New York Jets
Featured Projects, Sports, Theater / Performance
MetLife Stadium
East Rutherford, NJ
EwingCole performed the master planning, programming, design and documentation to develop a new stadium for the NFL’s Giants and Jets. As one of the NFL’s premier facilities, it features club seats, suites, and other premier seating, with exceptional sightlines from every angle. The 82,500-seat stadium, one of the league’s largest venues, is the only one home to two professional teams in the same sport, and the first to be constructed entirely from private funds. AT 2.1 million SF, the facility features 200,000 SF of year-round retail and dining space including a hall of fame and team store.
“This will be our home for many, many years to come. I think EwingCole deserves a lot of the credit for having the vision to create an environment where we have everything we should ever need in order to be successful.”
John Mara
NY Giants President and CEO
MetLife Stadium
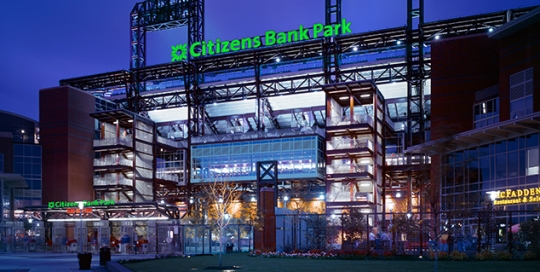
Philadelphia Phillies
Philadelphia Phillies
Sports
Citizens Bank Park
Philadelphia, PA
Citizens Bank Park incorporates the best aspects of the great pre-war ballparks while providing modern amenities and making use of the latest technological advances in sports entertainment. The seating layout is inspired by the classic plans of the Baker Bowl and Connie Mack Stadium, which housed the team from 1887-1970. The ballpark has hosted two World Series, including the victorious 2008 season.
“I think the ballpark is a big part of why we’re drawing the fans we are and clearly we’ve had on-field success since we’ve been in the ballpark. If you were to point to one thing that changed us as an organization, we always thought that if we could get into a baseball-only facility our whole picture would change and the reality has borne that out.”
David Montgomery
Chairman
Philadelphia Phillies – Citizens Bank Park
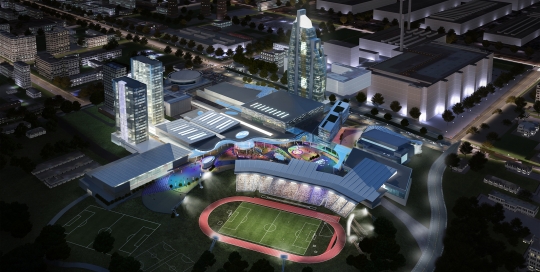
Meteor Sports Complex
Meteor Sports Complex
Entertainment, Master Planning, Sports
Comprehensive Re-development
Dnepropetrovsk, Ukraine
The redevelopment plan for the Meteor Sports Complex includes facilities to provide and Host Olympic and Para-Olympic sports with upgrades to the existing swimming, skating, track & field, racquet sports, volleyball, and soccer facilities; and a newly constructed sports medicine facility. Potential components for the Meteor Complex include a convention & expo center, entertainment (theatre, restaurants, etc.), hotel, housing, leisure activities (waterpark), open space, and parking.
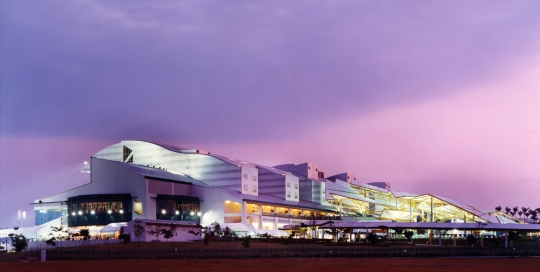
Singapore Turf Club
Singapore Turf Club
Entertainment, Master Planning, Sports, Theater / Performance
Thoroughbred Racing Complex
Kranji, Singapore
EwingCole won an international design competition for this new racecourse and entertainment complex. One of the most impressive features is a grandstand for 30,000 patrons, it is the architectural centerpiece of the 200-acre site. Aside from the grandstand, the facility includes stables for 1,000 horses, a golf course, country club, parking facilities, and an Equestrian Center, as well as horticultural gardens and commercial development. This project received a Design Excellence Award from the Philadelphia Chapter of the AIA.
“The Singapore Racetrack at Kranji is just fantastic and the facilities are amazing, really state-of-the-art. I think I can honestly say that Kranji is in a class of its own.”
Mr. Alan Hunt
British High Commissioner to Singapore
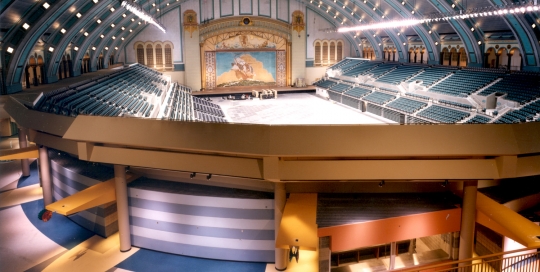
New Jersey Sports and Exposition Authority
New Jersey Sports and Exposition Authority
Entertainment, Sports, Theater / Performance
Boardwalk Hall
Atlantic City, NJ
Boardwalk Hall has been restored as a national icon with annual attendance exceeding 1.5 million and annual revenues exceeding $50 million. The 196,000 sf renovation and restoration included the construction of 119,500 sf of new floor area, resulting in seating for 14,000 for boxing, 13,520 for concerts, and 10,500 for hockey. Components of the project included new rigging, lighting, sound, broadcast support systems, improved sightlines, restrooms, concessions, and novelty stands. Boardwalk Hall won awards such as the Preservation Project of the Year Award from NJ Historic Preservation Office, and the American Society of Civil Engineers’ NJ’s Top 10 Civil Engineering projects over the last 150 years.
“The renovation to Atlantic City’s Boardwalk Hall was a one-of-a-kind project that transformed an historic Building into a state-of-the-art special events arena. I am proud of the completed project and I am thrilled to see the facility receiving the recognition it deserves on the state level. The prestigious awards bestowed upon the Hall reinforce what we here in South Jersey have known for some time, that Boardwalk Hall is a state-wide historical treasure.”
Honorable William Gormley
New Jersey State Senator
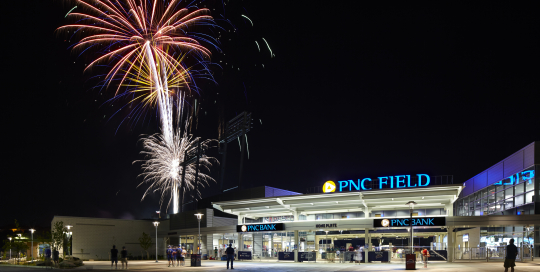
Scranton/Wilkes-Barre Railriders
Scranton/Wilkes-Barre Railriders
Sports
PNC Field Renovation & Addition
Moosic, PA
EwingCole developed various concepts for a major renovation to the AAA Scranton-Wilkes Barre Railriders’ 10,500 seat multi-purpose stadium, which opened in 1989. The $40 million renovation entails demolishing everything but the lower seating bowl, playing field, and the home clubhouse, which was rebuilt in 2005. All of the non-premium seating would be confined to the lower bowl, while suite and club seating is located above the main concourse. General admission patrons have a variety of new seating options from which to choose, such as tiered picnic areas and lawn seating.
“EwingCole has done a tremendous job on the design of our ballpark renovation. The skill, creativity and leadership they showed are what we needed to make this project a reality. This ballpark renovation is going to transform the experience of attending a game in Scranton/Wilkes-Barre, and we couldn’t be more excited about that for our fans.”
Art Matin, President & CEO
Mandalay Baseball Properties
PNC Field
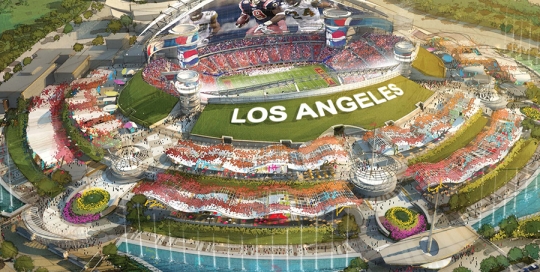
Majestic Realty Co.
Majestic Realty Co.
Sports
The Stadium At Grand Crossing
Los Angeles, CA
EwingCole designed the plans for a 75,000-seat (including 11,000 Club seats and 175 Suites) asymmetrical bowl stadium which will provide improved seat positions and sight lines for fans. The design for this stadium will be a mix of amenities – restaurants and club spaces organized around a plaza-level atrium featuring both premium and general admission club attractions, and a series of multi-level, open-air outdoor concourses layered into the landscaped landform. The Stadium, including the atrium and associated programming, will anchor nearly 3M SF of mixed-use development and provide retail and entertainment opportunities for families year round.
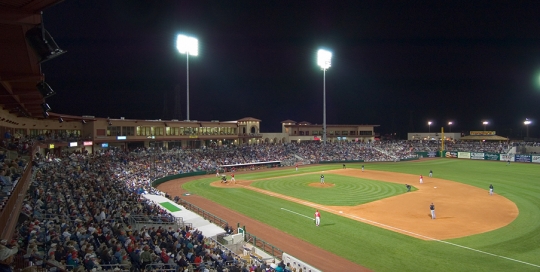
Philadelphia Phillies and Clearwater Threshers
Philadelphia Phillies and Clearwater Threshers
Sports
Brighthouse Network Field
Clearwater, FL
EwingCole was the associate architect and structural engineer for Bright House Field, the spring training facility for the Philadelphia Phillies and the home ballpark for the minor league Clearwater Threshers. The venue provides 8,000 seats, picnic areas, berm seating and event viewing and entertainment areas throughout the 360-degree concourse.
“EwingCole provided excellent staff dedicated to the project. They controlled the design process very well. I have complete confidence in EwingCole and would, without question, hire them again.”
John Stranix
Stranix Associates, LLC
Philadelphia Phillies – Bright House Field
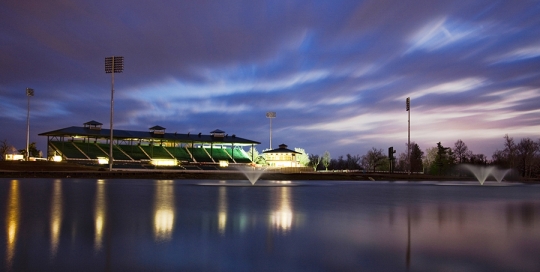
Commonwealth of Kentucky
Commonwealth of Kentucky
Entertainment, Hospitality, Sports
Kentucky Horse Park Outdoor Stadium
Lexington, KY
EOP and EwingCole teamed up to create a new venue at Lexington’s historic Kentucky Horse Park. The design features a permanent sideline stadium of 10,000 seats with the ability to add 20,000 temporary seats, creating a full bowl stadium. This temporary seating feature was used when the venue hosted the World Equestrian Games in 2010. Club and banquet facilities enable the stadium to become a major destination during non-equestrian events.
“Every citizen of Kentucky can be proud of their Kentucky Horse Park and the influence the new facilities will have in attracting business to our commonwealth.”
Governor Steven Beshear
State of Kentucky

