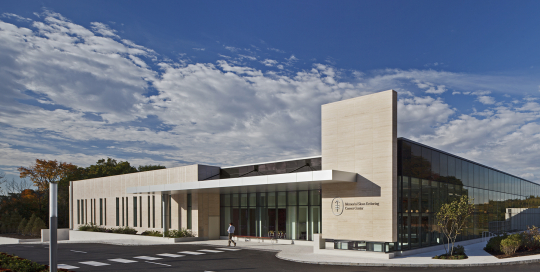
Memorial Sloan Kettering Cancer Center
Memorial Sloan Kettering Cancer Center
Healthcare
Ambulatory Cancer Center
West Harrison, NY
A former office complex was creatively re-envisioned to create a light-filled, calming environment for patients and staff alike. The 102,000 SF freestanding outpatient facility offers holistic cancer care, personalized medicine, and cutting-edge clinical trials. An operationally efficient layout helps to reduce the cost of healthcare delivery and support both short- and long-term expansion possibilities.
“I wanted to take a moment to personally thank all of you for contributing to the success of Harrison’s DOH inspection on Friday. Without your help, the inspection would never have gone so smoothly. Each one of you played an important role throughout the long months (and years) leading up to Friday’s inspection. You have laid a strong foundation for the opening and future success of MSK-West Harrison in October.”
Nancy Diamond
Administrator – West Harrison
Memorial Sloan Kettering Cancer Center
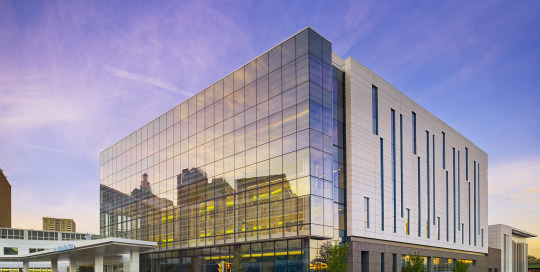
SUNY Upstate Medical University Hospital
SUNY Upstate Medical University Hospital
Healthcare
Upstate Cancer Center
Syracuse, NY
EwingCole designed this 97,000 SF facility to serve as the new gateway to the SUNY Upstate Medical University Hospital. The building connects on two floors to the main hospital building, and is designed to connect via third floor skywalk to a future ambulatory care building across the street. The primary design objective was to create a comforting and encouraging experience for patients at every moment in their visit. The design takes advantage of the building’s location to create a three-story atrium that connects all major circulation routes, bringing daylight and sunlight indoors, and uses warm, natural materials and finishes throughout. A large green roof with a four season garden provides a relaxing vista and an outdoor place of respite.
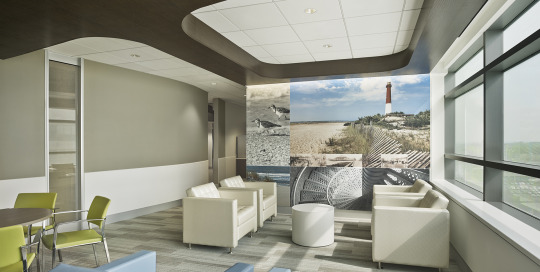
Cooper University Health Care
Cooper University Health Care
Healthcare
Roberts Pavilion Patient Tower
8th & 9th Floor Fit-out
Camden, NJ
Planetree principles of holistic, patient-centered care offer increased access to daylight, use of natural materials, and minimized appearance of medical technology to support an environment of healing and calmness. The project was a fit-out of a shell space for 60 new med/surg beds to support cardiology and surgery. EwingCole used “live” 3D model review during planning and full scale mock-ups to gain staff buy in and approval. Some of the work performed included new chillers, cooling tower and elevators. The design features curated images that reflect New Jersey culture and heritage.
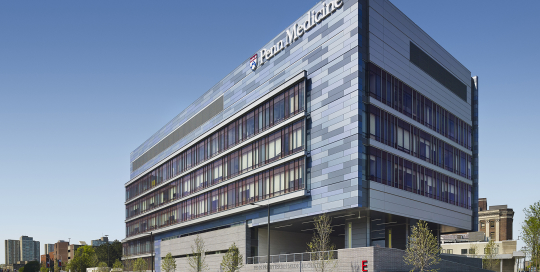
Penn Medicine: University of Pennsylvania Health System
Penn Medicine: University of Pennsylvania Health System
Healthcare
Penn Presbyterian Medical Center
Philadelphia, PA
A new 178,000 SF addition includes new trauma services, an expanded emergency department, relocated diagnostic imaging, and new 60 critical care patient beds. The project includes upgraded and enhanced surgical environments. EwingCole improved flow of patients and staff, with distinct paths for public and support circulation. Sustainable design elements were used to achieve LEED Silver Certification as part of PPMC’s commitments to energy efficiency and to constructing quality health care facilities. 2016 ICU Design Citation Award from the Society of Critical Care Medicine (SCCM), the American Association of Critical Care Nurses (AACN) and the American Institute of Architects (AIA) Academy on Architecture for Health.
“All of a sudden, Penn Presbyterian became a robust, 24/7 face for the system. We had the perfect opportunity to right a few design and planning wrongs, and we are very happy with how efficient this space has become. There’s a real cultural component, too—something about the space adds confidence, like wearing new clothes. The staff has internalized this and so have the patients. It’s nice to see the validation that new design can echo the superior level of care that we have always offered.”
Alyson Getty Cole
Associate Executive Director, Chief Patient Experience Officer
Penn Presbyterian
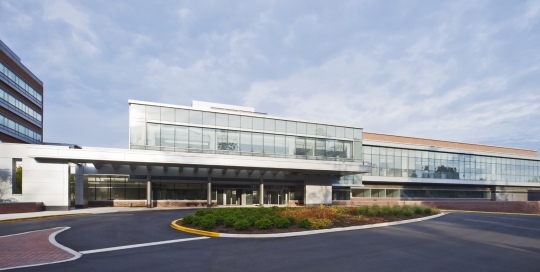
Bayhealth Medical Center
Bayhealth Medical Center
Healthcare
Kent Campus Expansion, Phase 2 Pavilion
Dover, DE
The new 440,500 SF, $140M Pavilion includes a state of the art emergency department and integrated oncology center. It was designed as a platform for future clinical functions and a 10-story Patient Care Tower. The project received AIA and ENR Awards of Merit; along with Interior Design Magazine and IIDA Best of the Year.
“A massive complex broken down and layered successfully into manageable, navigable forms. The most successful strategy is the flowing anthropomorphic movement of public spaces, almost guiding the visitor to their destination. Interiors are well done — organic curves, well lit, beautiful. It’s exciting to see this quality of design in a healthcare project.”
Juror Comment
AIA Philadelphia
Bayhealth Medical Center, Kent Campus
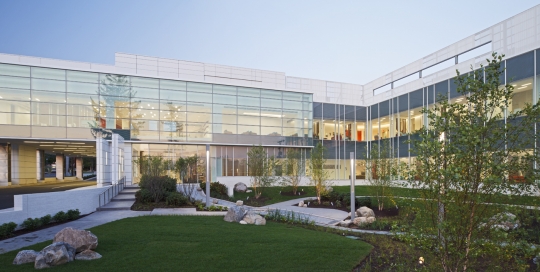
Pocono Medical Center
Pocono Medical Center
Healthcare
Outpatient Cancer Center
East Stroudsburg, PA
The new 65,000 SF, $21.6M cancer center personalizes and humanizes medical treatment through a focus on nature – the local peaks, streams, forests, and skies of the Pocono Mountains – to support and enhance the healing process. Lobby and main circulation spaces overlook a healing garden; its trees, glacial boulders, and water features extend indoors to the lobby. The project received an AIA Honor Award; Modern Healthcare Award; Healthcare Environment, IIDA, Modern Healthcare and ENR Best of Year.
“I see hope here. The clarity of glass, white walls, the colors of natural courts, and the attention to detail expresses the science involved in healing. Light is the theme. The warmth of the sun lifts the spirit of patients during difficult treatments for cancer. Well composed. Crisply detailed.”
Juror Comment
AIA Philadelphia
Pocono Medical Center
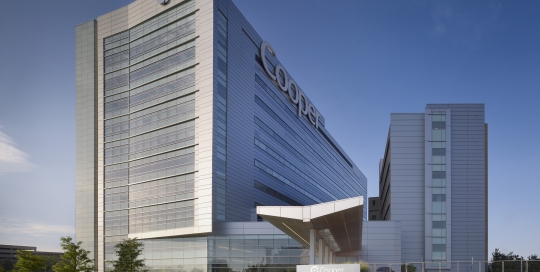
Cooper University Health Care
Cooper University Health Care
Featured Projects, Healthcare
Roberts Pavilion
Camden, NJ
A new 370,000 SF, $182M patient care pavilion includes 16 state-of-the-art operating rooms, a 30-bed critical care unit, and 60 medical/surgical beds. Five shelled floors can accommodate 12 cardiac cath, angiography, and EP labs as well as 120 patient beds in a future phase. The project received an AIA Honor Award; Modern Healthcare Citation; and IIDA Honorable Mention.
“There are a number of design features incorporated into the rooms to help us focus on patient safety, patient privacy and stress reduction. One of the main tenets EwingCole followed through the design process was creating as much of a hospitality-oriented environment as you can do in a tertiary-care facility.”
John Schwarz
Vice President of Facilities
Cooper University Hospital
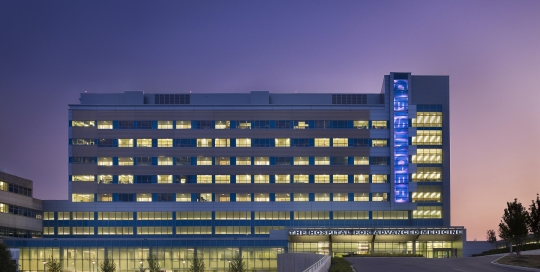
Geisinger Health System
Geisinger Health System
Healthcare
Hospital for Advanced Medicine
Danville, PA
The new nine-story, 320,000 SF, $110M addition is friendly to staff, and centered on the patient using an acuity-adaptable concept. Project design incorporates evidence-based concepts such as natural light and nature views into patient rooms, staff offices, and corridors. The hospital achieved a LEED Silver certification.
“EwingCole has an experienced and capable healthcare planning, design, and engineering staff. EwingCole provided quality planning and programming support as well as produced quality design document. They have completed numerous projects for Geisinger and will definitely be engaged for other projects in the future.”
Thomas E. Gensemer
Associate Vice President Facilities Administration
Geisinger Health System

Geisinger Health System
Geisinger Health System
Corporate, Healthcare
Hood Center for Health Research
Danville, PA
The Hood Center is a new 68,000 SF research and conference facility linking the Weis Research Facility with the main clinical campus. The main floor is a conference center, including a 300-seat auditorium and a focus group facility. Above the conference center, the upper levels house office areas for the researchers. This project received LEED NC Silver certification and is Geisinger’s first LEED certified project.
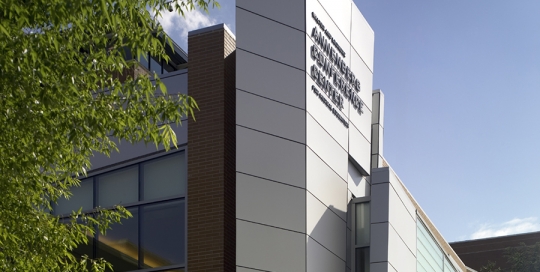
Main Line Health System, Lankenau Hospital
Main Line Health System, Lankenau Hospital
Corporate, Healthcare
Annenberg Conference Center for Medical Education
Wynnewood, PA
At 39,800 SF, the three-story Conference Center is connected to existing hospital buildings, with conference and meeting venues to accommodate a variety of seating configurations and integrated technology access for computers and audio/visual equipment. The space includes a medical research library, conference center, reception space, specialized meeting rooms, administrative and departmental offices, and informal meeting spaces.
“The public areas of the interiors are given tactility and presence through highlighting a few materials, which are juxtaposed with sculptural episodes formed by drywall ceilings and partitions. More dramatically, vertical extension of the spaces provides for pleasant light-filled experiences. The jury applauds the designers’ successful efforts to provide an engaging yet quiet place that is appropriate for its function as a health care facility.”
Cleveland American Institute of Architects Jury Comments
Walter and Leonore Annenberg Conference Center for Medical Education at Lankenau Hospital

