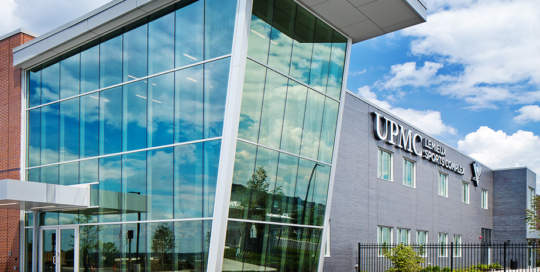
University of Pittsburgh Medical Center
University of Pittsburgh Medical Center
Healthcare, Sports
Lemieux Sports Complex & Medical Office Building
Cranberry, PA
This 185,000 sf sports performance center is a first of its kind. The center serves Western PA athletes as well as a Pittsburgh professional hockey team, providing hockey-related training and practice, injury treatment and prevention, and sports medicine. UPMC uses the 54,000 sf Sports Medicine space to pioneer programs in diagnosing and treating concussions, physical therapy, imaging and diagnostics. Other features of the facility include two full-size hockey rinks (1,500 seats), on-site café and retail store, physical therapy gym, open skate, 1,500 sf hockey skills training area, and private event spaces.
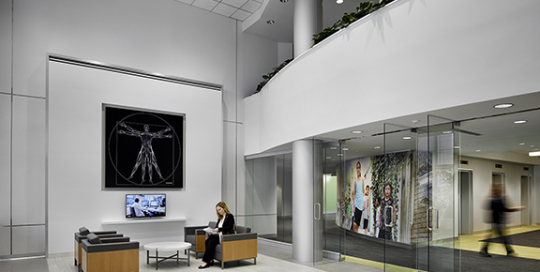
Siemens Healthcare
Siemens Healthcare
Corporate, Healthcare, Interior Design, Lighting Design
Corporate Relocation
Malvern, PA
The finished space is a consolidation of departmental groups into three existing buildings, which totals over 202,000 sf. Each of the buildings are three stories in height, and within easy walking distance from one another. The interior design incorporates Siemens workplace standards and brand guidelines into a modern, refreshed workspace. One of the new spaces is the main dining/cafeteria space, located in Building 40, and includes a full kitchen and servery. In order to meet facility demands, the dining area seats approximately 130 at tables, and can accommodate larger all-hands meetings of up to 230 in a lecture format. While designing these new efficient spaces, a key challenge of the project was incorporating existing workstations along with new private offices, conference rooms, lobby and cafeteria. Additionally, EwingCole created an extensive program database that allows the team to quickly perform test fits and block/stack options to accelerate decision-making.
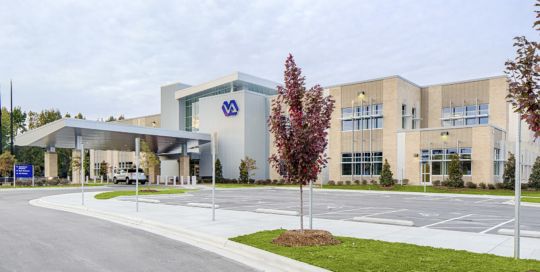
Department of Veterans Affairs
Department of Veterans Affairs
Government, Healthcare
Outpatient Clinic
Greenville, NC
The 116,000 sf VA Outpatient Clinic is in close proximity to East Carolina University’s Health Sciences Campus, a medical school teaching campus and the Pitt County Memorial Hospital, aregional health facility.
The design is a result of carefully balancing sustainable design, patient safety and physical security, and evidence based design. The new LEED Silver facility provides extended services and reduces the number of visits veterans in the region make for treatment to other parts of the State.
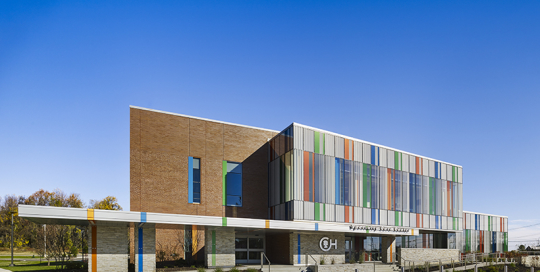
The Children’s Hospital Of Philadelphia
The Children’s Hospital Of Philadelphia
Healthcare
Ambulatory Surgery & Care Center
Brandywine Valley, PA
This project featured the co-location of existing specialty care practices, and the expansion of regional ambulatory care services. The program includes: ambulatory surgery, primary care, specialty care, imaging, ophthalmology, cardiology, orthopedics, and physical and occupational therapy. Clear circulation was achieved by implementing separate entrances for families, staff and supplies, each on a different side of the building.
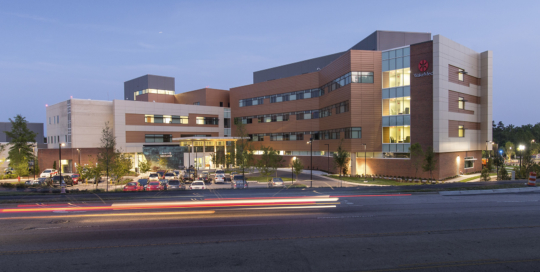
WakeMed Health & Hospitals
WakeMed Health & Hospitals
Healthcare, Interior Design
Family Health & Women’s Hospital
Raleigh, NC
The award-winning Family Health & Women’s Hospital provides modern mothers and spouses with a luxury experience, ample recovery space, and thoughtful features and finishes. Starting out as an ambulatory facility, the now 61-bed acute care hospital offers LDR, C-section, Level III nursery, dietary, lab, pharmacy, pre-admission testing, and imaging. 131,600 sf is new space, with 42,700 sf of phased renovations including emergency, surgery, and a central energy plant. This project will see an operational savings of $237,000 per year and is seeking LEED for Healthcare Gold Certification.
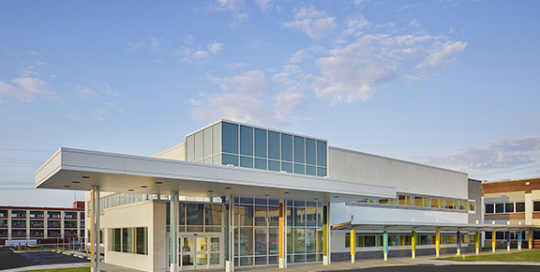
St. Christopher’s Hospital for Children
St. Christopher’s Hospital for Children
Healthcare
Center for the Urban Child Medical Office Building
Philadelphia, PA
This project is a new academic clinic with active residents. The program includes, primary care, specialty clinics, and dental care. Throughout the facility 72 universal exam rooms are organized into 19 modular pods of 4, each with access to a staff workroom, patient restroom, and consult room. Operational flow was vetted using Lean tools to achieve high efficiency.
“With the Center for the Urban Child, we had an innovative model, and we needed an innovative design team to make that model a physical reality. That’s exactly what we got. EwingCole challenged the status quo and helped us work through options for delivery of care in our new building, to make the most of our broad range of services. We can make a big impact on our community through this new space, and EwingCole helped make that possible.”
Carolyn Jackson
Chief Executive Officer
St. Christopher’s Hospital for Children
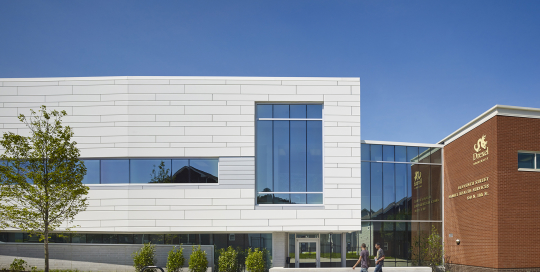
Drexel University
Drexel University
Healthcare
Ambulatory Care Center
Philadelphia, PA
Drexel’s 11th Street Family Health Services offers nurse-managed services designed to reduce risk factors for disease, and help patients better manage existing conditions. The facility offers programs such as primary care, pediatrics, dental care, nutrition counseling, behavioral health, physical therapy and fitness, and creative arts therapy. Evidence-based and Planetree design principles create a comfortable and healing community resource. This new facility provides a venue for the education of nurses and other health professionals in a culturally sensitive, community-based care environment.
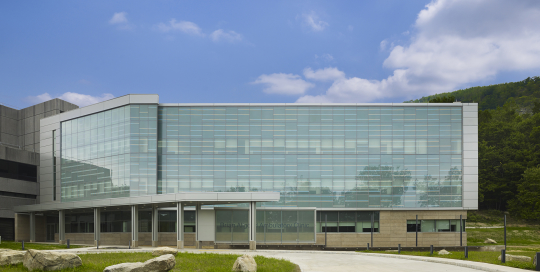
US Army Corps of Engineers
US Army Corps of Engineers
Government, Healthcare
Ambulatory Care Center Expansion
West Point, NY
This facility supports the Keller Army Community Hospital’s efforts to provide world-class care comparable to private sector facilities. The care center now provides primary care, orthopedics/podiatry, physical therapy, and optometry/ophthalmology. An enhanced outpatient experience includes a new entrance, lobby and clear circulation for easy wayfinding. Construction was phased to allow for construction with minimal disruption to ongoing operations.

Sutter Health
Sutter Health
Healthcare, Irvine
Anderson Lucchetti Women’s & Children’s Hospital
Sacramento, CA
This project was a hospital expansion, delivered via Integrated Project Delivery. The new space is located on 8 stories and holds 263 new beds. Different programs are offered in the expansion such as services for women: intensive care, labor/delivery/recovery, and antepartum & postpartum; pediatric and neonatal services: nursing, intensive care, antenatal testing, and 61-bed NICU. Additional amenities can be found such as dining and retail, physical therapy, a helipad, a pharmacy to serve the entire campus, and wellness/spiritual care. Also, 37,000 SF of shell space accommodates program growth and swing space.
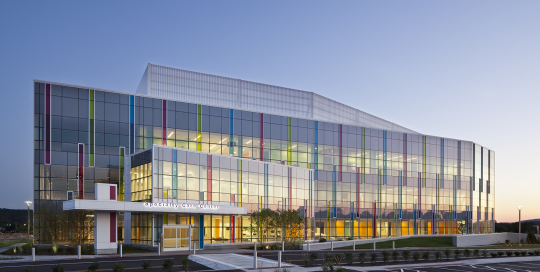
The Children’s Hospital Of Philadelphia
The Children’s Hospital Of Philadelphia
Featured Projects, Healthcare
Ambulatory Care Center
King Of Prussia, PA
This project features the co-location of existing specialty care practices, and the expansion of regional ambulatory care services. Totaling 135,000 SF, the facility includes ambulatory surgery, urgent care, primary care, specialty care, imaging, orthopedics, physical and occupational therapy, day hospital for cancer patients, sleep center, and new healthy weight program. The northern façade is clad with a curtain wall and patterned with CHOP’s exterior envelope brand: colored glass. Through the overlay of the exterior, the design creates a dynamic reading of the facility, providing a welcome distraction for young visitors and their families. Clear circulation was achieved by implementing separate entrances for families, staff and supplies, each on a different side of the building.

