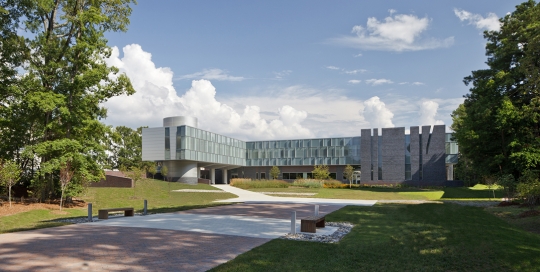
Jefferson Lab
Jefferson Lab
Engineering, Government, Science + Technology
Technology & Engineering Development Facility (TEDF)
Newport News, VA
This $51M project includes the design of a new 70,000 SF building, the renovation of the 88,900 SF existing Test Lab Building 58, and a 30,000 SF addition to Building 58. EwingCole began by performing a facility conditions assessment. This assessment was followed by organized collaborative, interactive workshops to understand work flow. The facility was designed to optimize and standardize the process flow of people, products, waste, supplies, and information through the facility. Jefferson Lab achieved LEED Gold certification by using a ground source hybrid geothermal well field, dedicated outdoor air energy recovery units, solar heating of domestic hot water, and demand control ventilation.
“In all my years of reviewing National Lab Projects, I have never seen a project that so transformed a site and operations as the JLab TEDF project and congratulations to EwingCole for proposing the concept and JLab for accepting it.”
Ray Won
Engineering and Construction Manager, US Department of Energy
Jefferson Lab TED Building, Newsport News VA
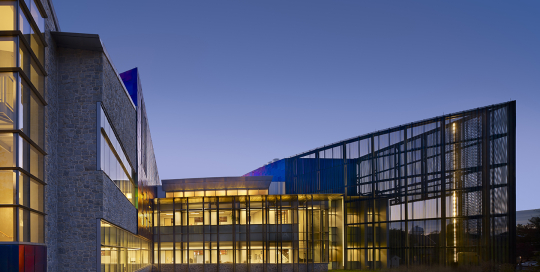
Dickinson College
Dickinson College
Higher Education, Science + Technology
Rector Science Complex Expansion
Carlisle, PA
This 19,000 SF addition houses the Biology Department’s teaching and research laboratories, along with faculty offices. It was designed in association with Rhoads Siegel Architects.
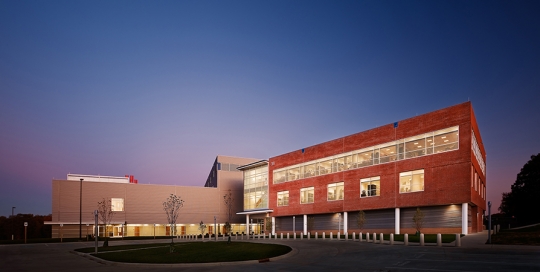
National Aeronautics & Space Administration
National Aeronautics & Space Administration
Science + Technology
Exploration Sciences Building
Greenbelt, MD
The new 200,000 GSF space science center, houses a variety of lab types including chemistry/wet labs, instrumentation and electronics labs, clean rooms, high-bay application space, computer rooms, and administrative support space for approximately 900 scientists and staff. The Labs are designed with an interlocking staff and service corridors to minimize disruption to research programs and maximize flexibility of reconfiguration. LEED-NC Gold Certification was achieved through sustainable design.
“EwingCole has served NASA well and has become a strong team player in the design and construction of the Exploration Sciences Building. EwingCole is committed to sound corporate policies and has shown excellent integrity and a cooperative attitude. We would gladly work with EwingCole again.”
David Larsen
Project Manager
NASA
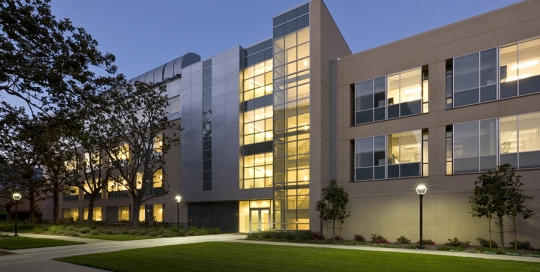
City of Hope Medical Center
City of Hope Medical Center
Irvine, Science + Technology
Leslie & Susan Gonda (Goldschmied) Diabetes & Genetic Research Center
Duarte, CA
This new four-story building provides 45,000 SF of additional diabetes and genetic research laboratories. A tri-party agreement between EwingCole, the City of Hope, and DPR Construction was used to complete the project in the form of an Integrated Project Delivery (IPD) contract. The design was developed using a building information modeling software (BIM) to facilitate coordination among the various disciplines. The project Achieved LEED Silver certification.
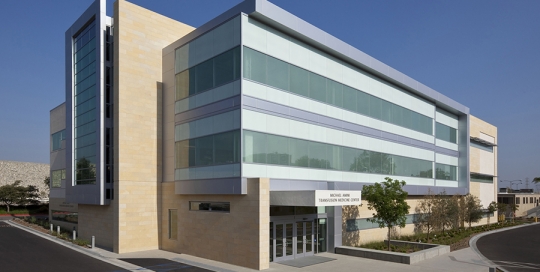
City of Hope Medical Center
City of Hope Medical Center
Irvine, Science + Technology
Amini Medical Science Laboratory
Duarte, CA
This project is a new 60,000 square foot transfusion medicine building. The new three-story facility consolidates various transfusion medicine groups into one facility: donor and therapeutic apheresis; blood manufacturing; stem cell processing lab, donor recruitment; and a national marrow donor program. Through sustainable design initiatives the project received LEED-NC Silver Certification.
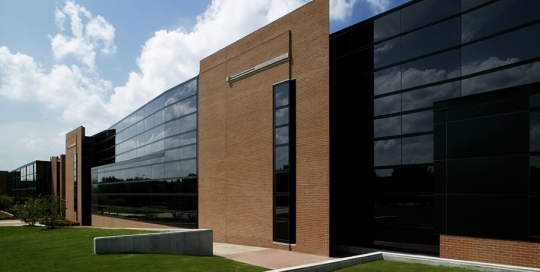
Alcon Laboratories
Alcon Laboratories
Science + Technology
Biological Facility, Building G
Fort Worth, TX
Building G is a new 222,000 SF, $55M multi-specie biological facility. It features holding areas, procedure rooms, and animal support areas in a unique configuration to support multi-specie research and provide maximum flexibility. The design required site-wide studies to investigate existing building circulation, site circulation for vehicular and pedestrian traffic, parking, and access to an existing NMR facility.
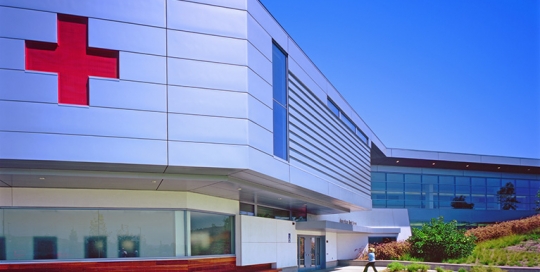
American Red Cross
American Red Cross
Irvine, Science + Technology
Southern California Region Blood Center
Pomona, CA
The new 190,000 SF, $49M blood processing center and regional headquarters offices are built out on the Innovation Village Research Park on the campus of California State Polytechnic University. As a two-story structure on a 15-acre site, it includes a donor center, a conference center, and expansion for National Testing Laboratories. This project is the first of a 10-year strategic capital investment program that will build 13-new blood centers across the United States.
“The design of the Pomona facility has positively contributed to the fabric of our organization, to the community and to our outreach efforts. We are now positioned to serve the current and future needs of this region and our network across the country.”
Jeff Meyer
Sr. Dir. Finance and Business Planning
West Division
American Red Cross
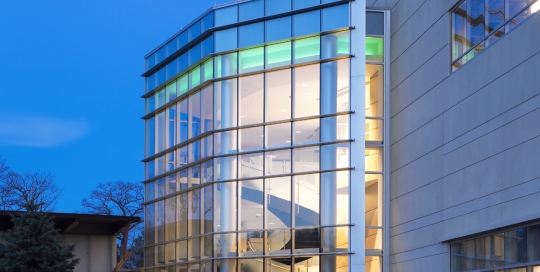
Sanofi Pasteur
Sanofi Pasteur
Science + Technology
Vaccine Development Facility, Phase II
Swiftwater, PA
This project consisted of the programming and design for Phase 2 of a new Vaccine Development Building. The main functional component of the project is a biological cGMP pilot plant located on the lower level. Some of the program elements include Fermentation Suites, Purification Suite (Class 1 – Div 1, Class 10,000), Sterile Filtration Room, Media Prep, Glasswash, Product storage, Cold rooms, BSL-3 containment areas, Biowaste kill system, WFI, CIP & SIP systems.
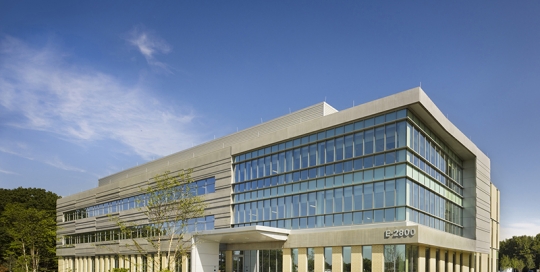
USACE, Baltimore
USACE, Baltimore
Corporate, Government, Science + Technology
Non Medical Chemical & Biological Facility
Edgewood, MD
This $23M project includes the design of a new 75,000 SF office building to house the relocation of three separate government tenants. EwingCole developed a space optimization strategy that accommodates all requested personnel in the allotted space, and provides each tenant with shared conferencing. The space hosts consolidated open workstations for maximum efficiency and flexibility. By implementing large strip windows and aisles around the perimeter of the building, the space maximizes access to exterior views and natural light.
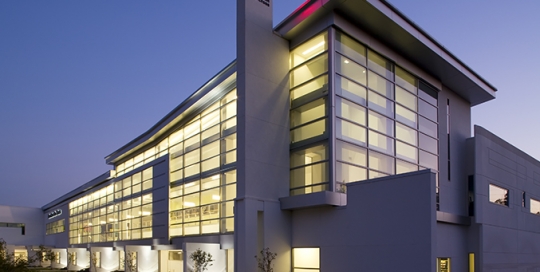
American Red Cross
American Red Cross
Government, Science + Technology
Southern Region Blood Center
Atlanta, GA
This $37M project includes the design of a new 182,000 SF blood processing center to support blood collections, component processing, and blood product distribution. The two-story center includes administrative and executive spaces, donor suitability, education, production planning, donor recruitment, and telemarketing. Some of the factors that drove the design of this facility were the safety of product, supplies and staff, as well as overall image. The facility was designed to meet current Good Manufacturing Practice standards, and comply with the intent of the FDA Code of Federal Regulations for blood handling and processing.

