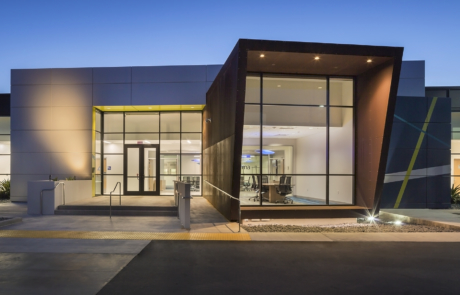
Kite Pharma, Inc.
Corporate, Engineering, Featured Projects, Interior Design, Irvine, Science + Technology
Kite Pharma, Inc.
Corporate, Engineering, Featured Projects, Interior Design, Irvine, Science + Technology
Commercial Manufacturing Facility
El Segundo, CA
The new 45,000 sf state-of-the-art, industrial cGMP manufacturing facility enables the development of novel cancer immunotherapy products to be used for clinical trials in the treatment of patients with blood cancer. Equipped with numerous resources, the space houses manufacturing, quality assurance, IT, research and development office space, and warehousing.
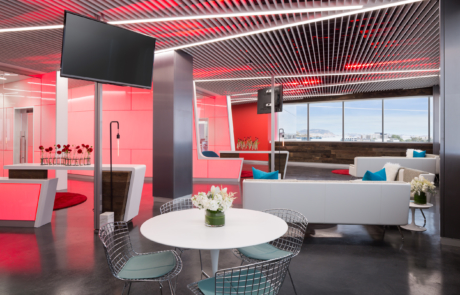
Johnson & Johnson Innovation, LLC
Corporate, Featured Projects, Interior Design, Irvine, Science + Technology
Johnson & Johnson Innovation, LLC
Corporate, Featured Projects, Interior Design, Irvine, Science + Technology
JLABS
San Francisco, CA
Johnson & Johnson Innovation’s first stand-alone site, JLABS @ San Francisco, features high-tech, modern scientific research space. The 30,000 sf incubator space includes chemistry, concept, and biology labs; office spaces; conference rooms; and shared common areas for up to 50 emerging companies. Thoughtful planning led to a flexible, open-air scheme which allows for easy growth and encourages collaboration amongst the resident entrepreneurs. The facility was voted as one of the Bay Area’s “coolest offices,” for design components like the sleek design includes glass walls, contemporary furniture and finishes, and spectacular Bay views.
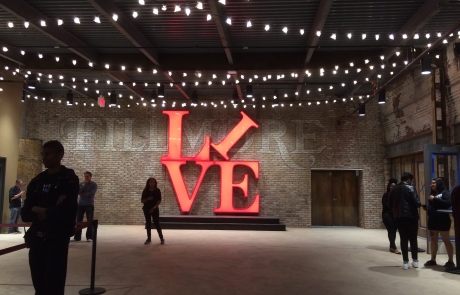
Live Nation
Entertainment, Featured Projects, Interior Design, Sports, Theater / Performance
Live Nation
Entertainment, Featured Projects, Interior Design, Sports, Theater / Performance
Fillmore Philadelphia
Philadelphia, PA
Originally the Ajax Metal Company building (circa 1893), the space has been creatively adapted into a new 40,000 sf, state-of-the-art live music venue. Live Nation wanted to incorporate the idea of housing two venues in one. The main event space has a 2,500 person capacity, while the smaller event space known as The Foundry has the capacity to hold 450 people. The design incorporate distinctive cultural features of Philadelphia, the raw intensity of the existing factory, and the Fillmore’s signature brand elements and legacy features.
“The design showcases the successful repurposing of a building into an entertainment destination that is well done, well branded, and sustainable. The project features a unique space created with everyday materials where the grit factor is authentic and not forced.”
Jury, IIDA PA/NJ/DE
Philadelphia Fillmore
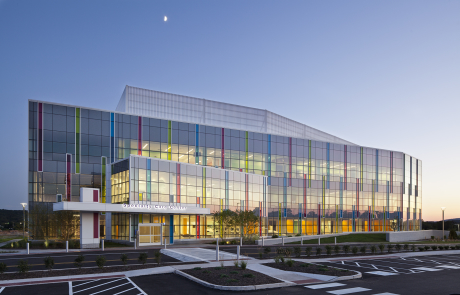
The Children’s Hospital Of Philadelphia
Featured Projects, Healthcare
Ambulatory Care Center
King Of Prussia, PA
This project features the co-location of existing specialty care practices, and the expansion of regional ambulatory care services. Totaling 135,000 SF, the facility includes ambulatory surgery, urgent care, primary care, specialty care, imaging, orthopedics, physical and occupational therapy, day hospital for cancer patients, sleep center, and new healthy weight program. The northern façade is clad with a curtain wall and patterned with CHOP’s exterior envelope brand: colored glass. Through the overlay of the exterior, the design creates a dynamic reading of the facility, providing a welcome distraction for young visitors and their families. Clear circulation was achieved by implementing separate entrances for families, staff and supplies, each on a different side of the building.
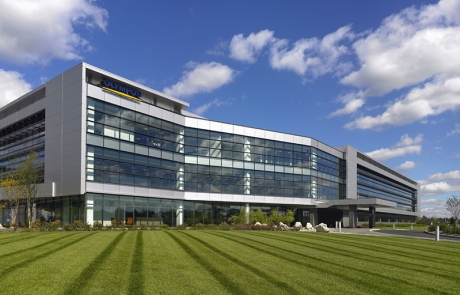
Olympus Americas
Corporate, Featured Projects
North American Corporate Headquarters
Center Valley, PA
The new 47-acre corporate headquarters includes a 350,000 SF headquarters building, an on-site warehouse, a 7,000 SF data center, and a 2,000 SF day care center that serves the 850 employees. One component of these various spaces is a new destination dining atmosphere that was developed to provide hospitality-type amenities. This project was completed on a fast-track schedule, with full occupancy in June 2006.
“I wanted to take a minute to thank the Ewing Cole team for the tremendous effort that you are expending to move this great project forward. The quality of the work, the quantity of the work and the cooperative spirit in which the work is being accomplished are outstanding. We are truly a team with common goals. If the first six weeks are any indication of what lies ahead, we are going to produce a magnificent facility and have fun doing it. The output required, especially over the next several weeks, will be extraordinary but I have great confidence in your ability to perform.”
Raymond L. Federici
Senior Project Manager
Butz Construction
Olympus America, New Headquarters Project
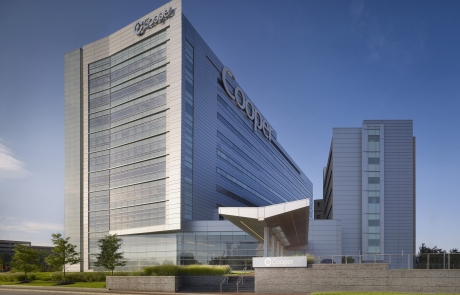
Cooper University Health Care
Featured Projects, Healthcare
Roberts Pavilion
Camden, NJ
A new 370,000 SF, $182M patient care pavilion includes 16 state-of-the-art operating rooms, a 30-bed critical care unit, and 60 medical/surgical beds. Five shelled floors can accommodate 12 cardiac cath, angiography, and EP labs as well as 120 patient beds in a future phase. The project received an AIA Honor Award; Modern Healthcare Citation; and IIDA Honorable Mention.
“There are a number of design features incorporated into the rooms to help us focus on patient safety, patient privacy and stress reduction. One of the main tenets EwingCole followed through the design process was creating as much of a hospitality-oriented environment as you can do in a tertiary-care facility.”
John Schwarz
Vice President of Facilities
Cooper University Hospital
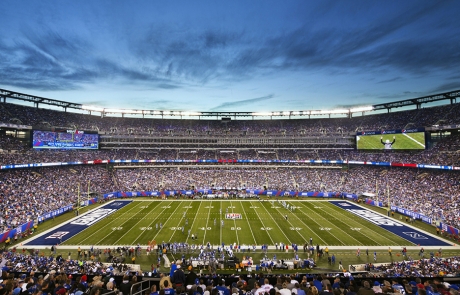
New York Giants & New York Jets
Featured Projects, Sports, Theater / Performance
MetLife Stadium
East Rutherford, NJ
EwingCole performed the master planning, programming, design and documentation to develop a new stadium for the NFL’s Giants and Jets. As one of the NFL’s premier facilities, it features club seats, suites, and other premier seating, with exceptional sightlines from every angle. The 82,500-seat stadium, one of the league’s largest venues, is the only one home to two professional teams in the same sport, and the first to be constructed entirely from private funds. AT 2.1 million SF, the facility features 200,000 SF of year-round retail and dining space including a hall of fame and team store.
“This will be our home for many, many years to come. I think EwingCole deserves a lot of the credit for having the vision to create an environment where we have everything we should ever need in order to be successful.”
John Mara
NY Giants President and CEO
MetLife Stadium
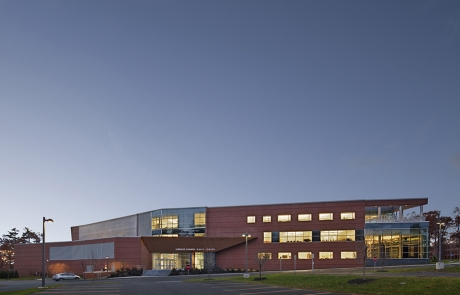
Skidmore College
Cultural, Featured Projects, Higher Education
Zankel Music Center
Saratoga Springs, NY
The Zankel Music Center is a new 47,000 SF, $30M Music Center adjacent to the existing Filene Music Center. This particular facility features a 600-seat concert hall, new classrooms, recital spaces, a new campus courtyard space for the performing arts, and a physical link between the theater and the studio art buildings. The project received the Merit Award for Built Work from the American Institute of Architects Cleveland Chapter.
“The Zankel embodies the highest level of excellence in design and construction – reflecting the performance we expect of our academic programs, our faculty, and our students.”
Philip A. Glotzbach
President
Skidmore College


Recent Comments