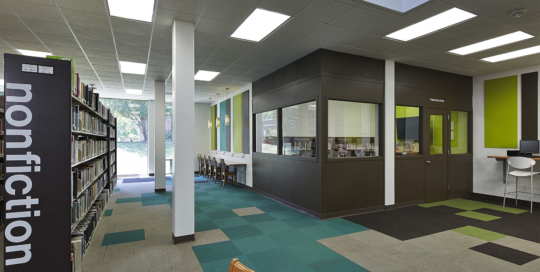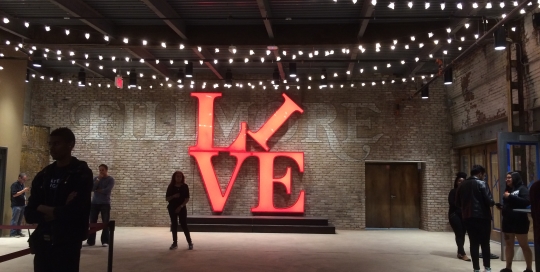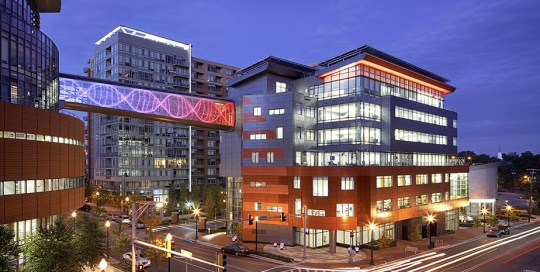
Saint Mary’s School
Saint Mary’s School
Higher Education, Interior Design
Sarah Graham Kenan Library Renovation and Research Study
Raleigh, NC
EwingCole Interiors’ EDAC-certified staff, in collaboration with in-house researchers, performed a pre- and post-design evaluation of the Sarah Graham Kenan Library to inform design decisions and create a flexible, high-performance learning environment, expedite the project delivery process, and maximize use of the project budget. Based on the evaluation results, EwingCole identified a need for flexibility for individual and group learning and increased infrastructure for personal electronic devices. Zones were developed for individual study and active group collaboration, a technology bar for device charging was implemented, and flex learning spaces for classes or tutoring were created. Student and staff response to the renovated space has been overwhelmingly positive.

Live Nation
Live Nation
Entertainment, Featured Projects, Interior Design, Sports, Theater / Performance
Fillmore Philadelphia
Philadelphia, PA
Originally the Ajax Metal Company building (circa 1893), the space has been creatively adapted into a new 40,000 sf, state-of-the-art live music venue. Live Nation wanted to incorporate the idea of housing two venues in one. The main event space has a 2,500 person capacity, while the smaller event space known as The Foundry has the capacity to hold 450 people. The design incorporate distinctive cultural features of Philadelphia, the raw intensity of the existing factory, and the Fillmore’s signature brand elements and legacy features.
“The design showcases the successful repurposing of a building into an entertainment destination that is well done, well branded, and sustainable. The project features a unique space created with everyday materials where the grit factor is authentic and not forced.”
Jury, IIDA PA/NJ/DE
Philadelphia Fillmore

United Therapeutics
United Therapeutics
Corporate, Engineering, Interior Design, Science + Technology
Headquarters
Silver Spring, MD
EwingCole provided architecture, engineering and interior design services for United Therapeutics’ new Class A headquarters, consisting of approximately 100,000 SF. In order to provide the necessary degree of improvement, the building includes two levels of below grade parking and support spaces with seven additional floors of multi-use spaces and offices. The facility is intended to enhance UT’s business objectives while providing forward thinking design and flexible expansion options.
“While exceptional ratings for all performance areas may be rare, EwingCole’s team of professionals made this project happen within the timeframe specified. The project was a great collaborative effort and has resulted in a Class A project. EwingCole’s responsiveness to this project has resulted in several additional projects throughout the world. EwingCole’s one stop, no drama, exceptional work ethic has created a great working relationship within United Therapeutics and with outside consultants.”
Avi Halpert
Vice President, Corporate Real Estate
United Therapeutics Corporation

