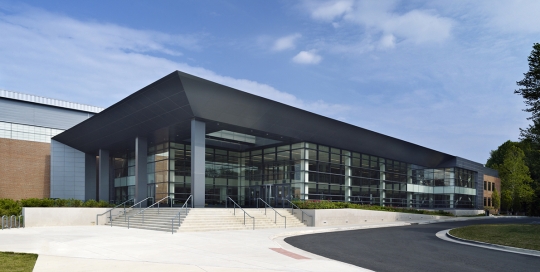
George Mason University
George Mason University
Higher Education, Sports
Physical Education Building
Fairfax, VA
The new physical education building is a 120,000 SF renovation and expansion of the existing athletic building. It features a student fitness and strength-training center, gymnasiums, multi-purpose rooms, racquetball and squash courts, and a juice bar and lounge.
“The Ewing Cole Team provided the right professional experience to lead us through a comprehensive process in which users and decision makers were involved in every step. Your extensive facility knowledge and understanding of athletics and recreation in the University context helped build a consensus with all stakeholders in the master planning process.”
Charles (Mickey) McDade
Senior Associate Athletic Director
George Mason University
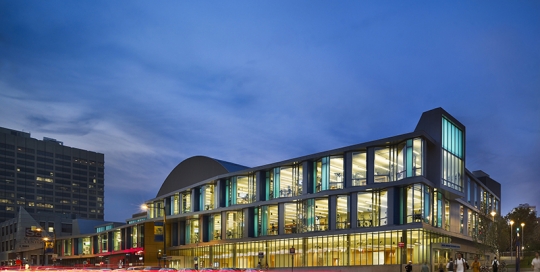
Drexel University
Drexel University
Higher Education, Sports
Recreation Center
Philadelphia, PA
This project is a new 85,000 SF expansion of the Daskalakis Athletic Center. It features a multipurpose gymnasium with two basketball courts, a suspended running track, two international size squash courts, two levels of fitness and weight training facilities, exercise classrooms, a climbing wall, and a café and lounge. The facility was designed in association with Sasaki Associates.
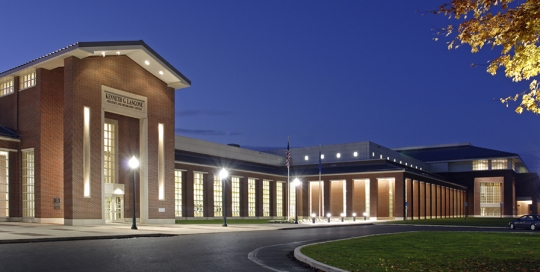
Bucknell University
Bucknell University
Higher Education, Sports
Kenneth G. Langone Athletic & Recreation Center
Lewisburg, PA
The new recreation center is a 40,000 SF renovation and a 140,000 SF addition for intercollegiate athletic programs. The facility hosts a fitness center, ICA weight training facility, 50 meter natatorium, and the 4,000-seat Sojka Pavilion.
“EwingCole’s strongest attribute was the ability to learn and understand Bucknell’s priorities for Division I athletics and recreation goals. EwingCole worked with the various constituents to present new ideas. This approach has resulted in a facility that continues to meet the needs of our programs.”
John Hardt
Director of Athletics
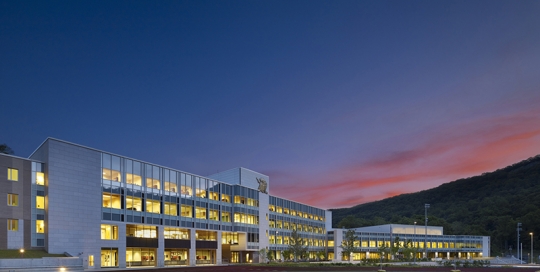
USACE, NY
USACE, NY
Government, Higher Education, Sports
United States Military Academy Preparatory School
West Point, NY
This $105M project includes the design of a new 225,554 SF preparatory school on 37-acres at the historic West Point Campus. EwingCole developed planning and design solutions that support and enhance the mission of USMAPS. The program consists of general classroom, administrative spaces, a dining facility, barracks for the students, athletic and recreation facilities, three NCAA athletic fields, and parking. The facility achieved LEED Gold certification by protecting woodlands, using less energy/water & exporting less pollution, efficient lighting, limiting irrigation from potable water, and re-using existing man made features.
“EwingCole has done fantastic work for us and gone above and beyond to help us keep this critical BRAC project on track.”
COL Nello Tortora, District Commander and Engineer
US Army Corps of Engineers, New York District
USMAPS Project
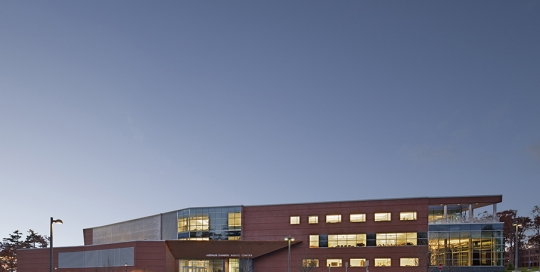
Skidmore College
Skidmore College
Cultural, Featured Projects, Higher Education
Zankel Music Center
Saratoga Springs, NY
The Zankel Music Center is a new 47,000 SF, $30M Music Center adjacent to the existing Filene Music Center. This particular facility features a 600-seat concert hall, new classrooms, recital spaces, a new campus courtyard space for the performing arts, and a physical link between the theater and the studio art buildings. The project received the Merit Award for Built Work from the American Institute of Architects Cleveland Chapter.
“The Zankel embodies the highest level of excellence in design and construction – reflecting the performance we expect of our academic programs, our faculty, and our students.”
Philip A. Glotzbach
President
Skidmore College

