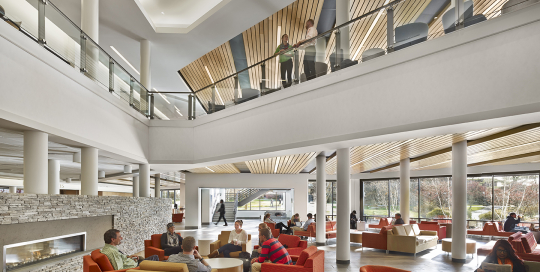
Bryant University
Bryant University
Lighting Design
Fisher Student Center
Smithfield, RI
This project was a 56,000 SF renovation of the Student Center. It features the University Bookstore, food service vendors and dining areas, a music room, student mail boxes, dedicated space for the Women’s Center, LGBT suite, Inter-Cultural Center, and a variety of student areas and offices. The renovation created a Student Activity loft, a work area dedicated to student organizations, flexible meeting spaces, and touchdown workstations.
“I have a renewed amazement with the Fisher Ctr. transformation each and every time I walk into the building. Beyond the updated finishes, the real success of the project is obvious with students filling the lounges, socializing, studying, and participating in many of the endless events now held in this preferred building. Through your thoughtful reconfiguration, the space has re-energized the once dowdy center with a rich and vibrant student experience. I believe you have accomplished what you set out to and then some –congratulations!”
Lisa J. Laliberte
Senior Project Manager
Bryant University
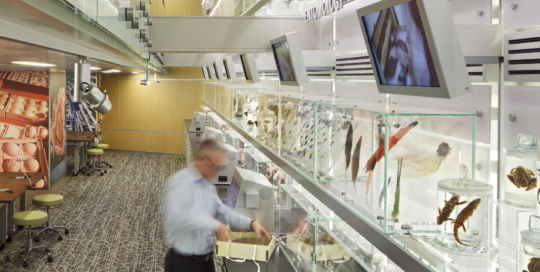
Smithsonian Institution
Smithsonian Institution
Lighting Design
Q?rius Interactive Learning Space At NMNH
Washington, DC
A new 12,000 SF, $10 M Q?rius Learning Space offers hands-on collections experiences for families and groups focused on the process of scientific discovery. The learning facility houses 4,000 handling collection objects in an open space filled with natural light. After using sustainable features in the design, the project is tracking toward a LEED Silver rating.
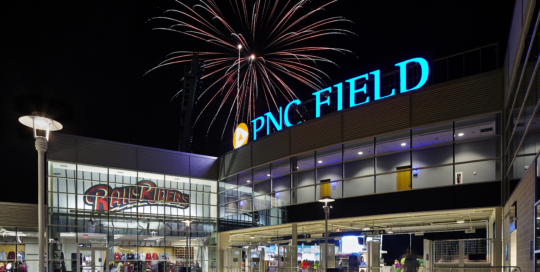
Scranton/Wilkes-Barre Railriders
Scranton/Wilkes-Barre Railriders
Lighting Design
PNC Field Renovation & Addition
Moosic, PA
EwingCole developed various concepts for a major renovation to the AAA Scranton-Wilkes Barre Railriders’ 10,500 seat multi-purpose stadium, which opened in 1989. The $40 million renovation entails demolishing everything but the lower seating bowl, playing field, and the home clubhouse, which was rebuilt in 2005. All of the non-premium seating would be confined to the lower bowl, while suite and club seating is located above the main concourse. General admission patrons have a variety of new seating options from which to choose, such as tiered picnic areas and lawn seating.
“EwingCole has done a tremendous job on the design of our ballpark renovation. The skill, creativity and leadership they showed are what we needed to make this project a reality. This ballpark renovation is going to transform the experience of attending a game in Scranton/Wilkes-Barre, and we couldn’t be more excited about that for our fans.”
Art Matin, President & CEO
Mandalay Baseball Properties
PNC Field
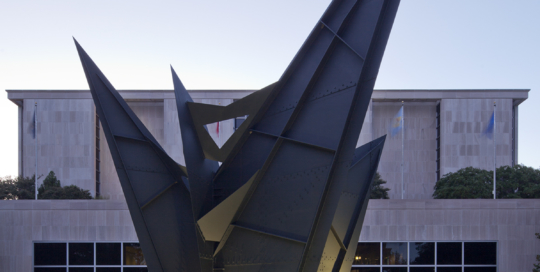
Smithsonian Institution
Smithsonian Institution
Lighting Design
NMAH, West Wing Renewal Program
Washington, DC
EwingCole was tasked with the 120,000 SF, $48M multi-phase renovation to the West Wing. The project includes new exhibition space, programs and places to support a wide range of innovative experiences, including live theater, concert and film venues and a hands-on collections Object Café. There were also significant repairs made to the glass and stone façade.
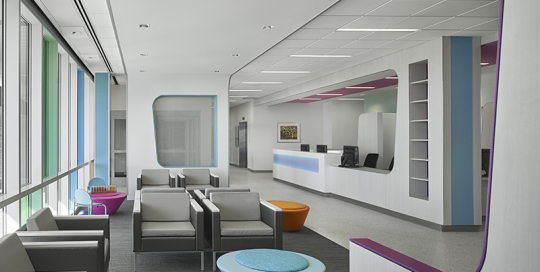
The Children’s Hospital Of Philadelphia
The Children’s Hospital Of Philadelphia
Lighting Design
Ambulatory Surgery & Care Center
Brandywine Valley, PA
This project featured the co-location of existing specialty care practices, and the expansion of regional ambulatory care services. The program includes: ambulatory surgery, primary care, specialty care, imaging, ophthalmology, cardiology, orthopedics, and physical and occupational therapy. Clear circulation was achieved by implementing separate entrances for families, staff and supplies, each on a different side of the building.
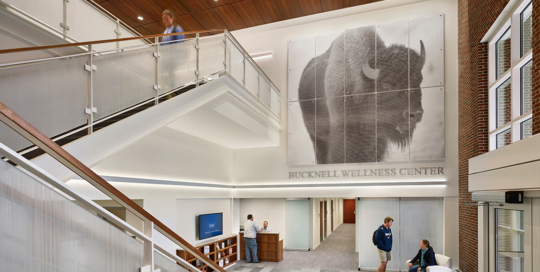
Bucknell University
Bucknell University
Lighting Design
New Health and Wellness Center & Wrestling Training Center
Lewisburg, PA
This 35,500 sf addition to the Sjoka Pavilion provides a 15,000 sf Health and Wellness Center on the first floor. It includes a health clinic, wellness center, and counseling services and serves as an overall welcoming center and information hub for wellness programs located across the campus. The 15,000 sf second level is home to a new Wrestling Training Center. The facility supports the 40-man squad with generous practice space, fitness and strength training areas, locker rooms, a team lounge, training room, and coach’s offices.
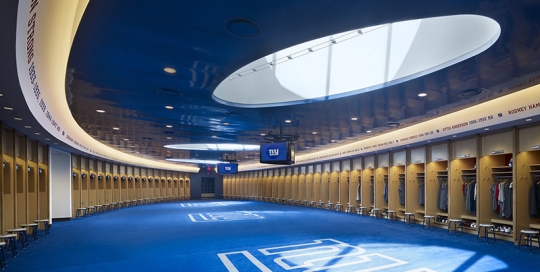
New York Giants
New York Giants
Lighting Design
Headquarters and Training Facility
East Rutherford, NJ
This new space is the 104,000 SF team practice facility and executive headquarters for the New York Giants. The program includes player locker rooms, weight room, training room, hydrotherapy room and support spaces, including coaches and trainers offices, team meeting rooms, a dining area, and a 130-seat auditorium. In addition the project features corporate and administrative offices, 3 full size outdoor fields, one 60-yard outdoor artificial turf field, a 100-yard indoor playing field, and a 5,000 sf maintenance building and parking.
“EwingCole is hands on, responsive, and very focused on client satisfaction and quality. They work diligently to minimize change orders and control costs. We are incredibly happy with the outcome of EwingCole’s work. We have 100% confidence in the firm and would absolutely consider EwingCole for future contracts.”
Michael Stevens
Senior Vice President, Chief Marketing Officer
NY Football Giants – Giants Training Facility
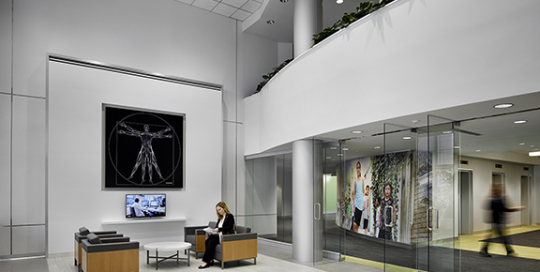
Siemens Healthcare
Siemens Healthcare
Corporate, Healthcare, Interior Design, Lighting Design
Corporate Relocation
Malvern, PA
The finished space is a consolidation of departmental groups into three existing buildings, which totals over 202,000 sf. Each of the buildings are three stories in height, and within easy walking distance from one another. The interior design incorporates Siemens workplace standards and brand guidelines into a modern, refreshed workspace. One of the new spaces is the main dining/cafeteria space, located in Building 40, and includes a full kitchen and servery. In order to meet facility demands, the dining area seats approximately 130 at tables, and can accommodate larger all-hands meetings of up to 230 in a lecture format. While designing these new efficient spaces, a key challenge of the project was incorporating existing workstations along with new private offices, conference rooms, lobby and cafeteria. Additionally, EwingCole created an extensive program database that allows the team to quickly perform test fits and block/stack options to accelerate decision-making.

