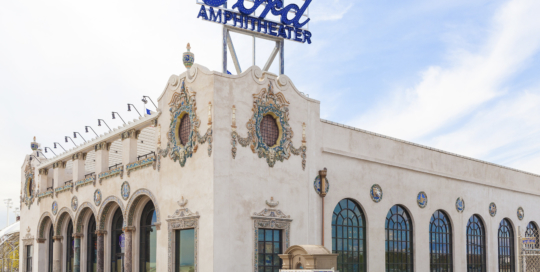
iStar
iStar
Entertainment, Hospitality, Interior Design, Sports
Kitchen 21
Brooklyn, NY
Originally completed in 1924, the nautical themed Childs Restaurants is a New York City designated landmark on the Coney Island Boardwalk. The building has been restored to house Kitchen 21 – a new, five-in-one restaurant designed by EwingCole. In a nod to Brooklyn’s landmark Parachute Jump, the row of restored arched windows behind the long bar overlook the Jump while a replica of one of the double seat swings that used to freefall from the amusement ride hangs inside the restaurant. The steel structures and lighting between the arched windows were inspired by historic images of the amusement parks at Coney Island in the late 1800’s -early 1900’s: Luna Park, Steeplechase and Dreamland. The seating was designed to provide optimal viewing of the stage for the restaurant patrons when the stage doors are open. The café counters are mobile and designed to allow flexibility for the restaurant: hosting movie nights, beverage tastings, or event rentals.
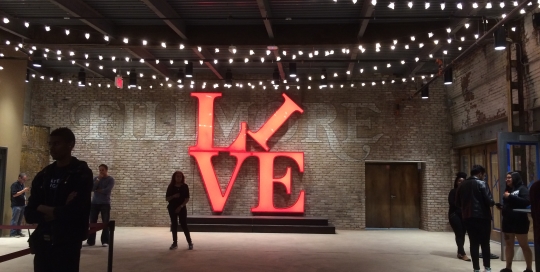
Live Nation
Live Nation
Entertainment, Featured Projects, Interior Design, Sports, Theater / Performance
Fillmore Philadelphia
Philadelphia, PA
Originally the Ajax Metal Company building (circa 1893), the space has been creatively adapted into a new 40,000 sf, state-of-the-art live music venue. Live Nation wanted to incorporate the idea of housing two venues in one. The main event space has a 2,500 person capacity, while the smaller event space known as The Foundry has the capacity to hold 450 people. The design incorporate distinctive cultural features of Philadelphia, the raw intensity of the existing factory, and the Fillmore’s signature brand elements and legacy features.
“The design showcases the successful repurposing of a building into an entertainment destination that is well done, well branded, and sustainable. The project features a unique space created with everyday materials where the grit factor is authentic and not forced.”
Jury, IIDA PA/NJ/DE
Philadelphia Fillmore
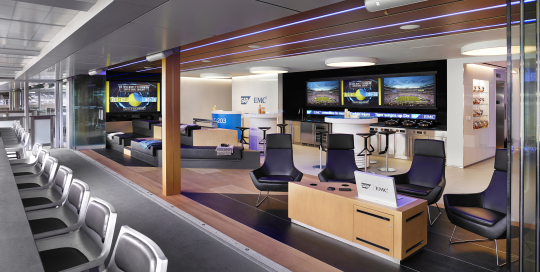
SAP and EMC Corporation
SAP and EMC Corporation
Entertainment, Sports
SAP Sponsorship Fit-Out at Metlife Stadium
East Rutherford, NJ
This project is SAP/EMC’s joint, multi-million dollar ‘cornerstone’ sponsorship fit-out at Metlife Stadium. There is a unique, multi-level environment – from branded entry gates and arrival plaza to a bespoke premium suite, the cornerstone sponsorship encompasses five levels within the stadium. Features include interactive “shout-out” kiosks in the arrival plaza, a two-story “shimmer wall” graphic hanging in the main vertical circulation tower and a high-end suite interior with interactive, state-of-the-art audio/visual technology. A custom “in-house” app jointly developed by the teams and SAP/EMC extends the branding beyond the physical space enabling fans to watch replay video, check fantasy football statistics, and engage with the teams and other fans via social media. The fit-out was complete in December 2013, in time for Super Bowl XLVIII.
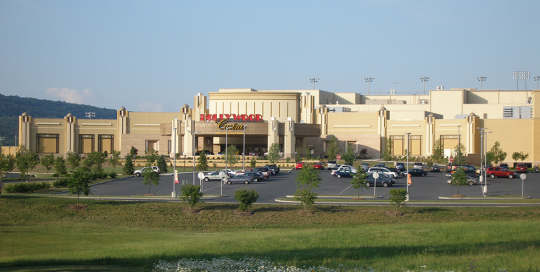
Penn National Gaming
Penn National Gaming
Entertainment, Hospitality, Master Planning
Penn National Raceway
Grantville, PA
Penn National Raceway combines racing and casino-style entertainment in one exciting destination just outside Harrisburg, PA. EwingCole’s design integrated racing and gaming functions with several shared food and beverage venues, allowing interaction of customers on three different floor levels. The site plan takes advantage of a well-preserved allee of trees for the main entrance, and the dramatic backdrop of the mountains of central Pennsylvania.
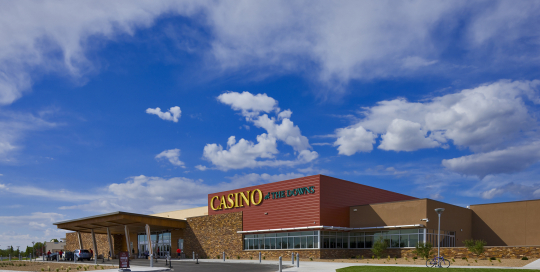
The Downs At Albuquerque
The Downs At Albuquerque
Entertainment, Hospitality, Master Planning
Multi-purpose Entertainment Facility
Albuquerque, NM
Ewing Cole designed an integrated, multi-purpose facility that seamlessly integrates a first class racing facility with gaming, dining, and other entertainment. A modern racing clubhouse provides 750 reserved stadium-style trackside seats and 500 club style seats plus state-of-the-art video presentation to capture the excitement of both live and simulcast racing events. The master plan includes a travel center, 200- room hotel, RV park and equestrian complex with an indoor rodeo style arena and outdoor show jumping.
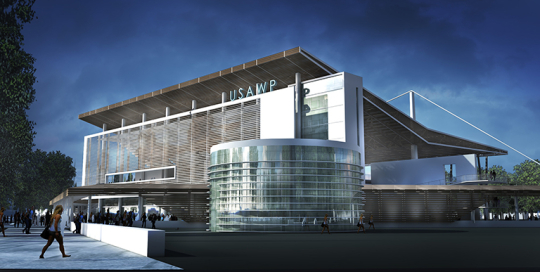
USA Water Polo
USA Water Polo
Entertainment, Master Planning, Sports
Olympic Training Center and Stadium
Huntington Beach, CA
EwingCole developed an Olympic training center and stadium for USA Water Polo which sets a new standard for the sport. World class training facilities and amenities support the athletic excellence sought by Team USA. The inclusion of cutting-edge video technology enhances the spectator experience.
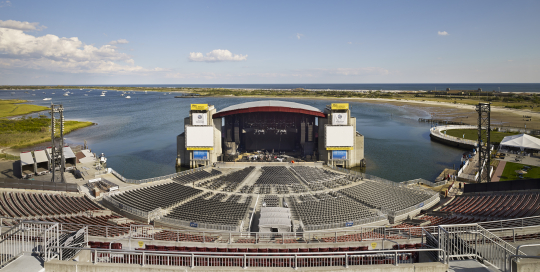
New York State Parks & Recreation
New York State Parks & Recreation
Entertainment, Sports, Theater / Performance
Nikon At Jones Beach Theater Restoration
Wantagh, NY
This historic 15,000-set Art Deco-styled venue was critically damaged by the tidal surge and strong winds of Superstorm Sandy in October 2012. EwingCole led the $20M restoration which included the complete replacement of the wooden turntable stage, more than 3,000 seats, major portions of the engineering systems, and the adjacent boardwalk. The project was completed in just 5 months so the 2013 event season could open on time.
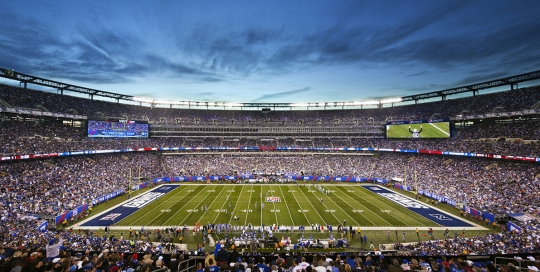
New York Giants & New York Jets
New York Giants & New York Jets
Featured Projects, Sports, Theater / Performance
MetLife Stadium
East Rutherford, NJ
EwingCole performed the master planning, programming, design and documentation to develop a new stadium for the NFL’s Giants and Jets. As one of the NFL’s premier facilities, it features club seats, suites, and other premier seating, with exceptional sightlines from every angle. The 82,500-seat stadium, one of the league’s largest venues, is the only one home to two professional teams in the same sport, and the first to be constructed entirely from private funds. AT 2.1 million SF, the facility features 200,000 SF of year-round retail and dining space including a hall of fame and team store.
“This will be our home for many, many years to come. I think EwingCole deserves a lot of the credit for having the vision to create an environment where we have everything we should ever need in order to be successful.”
John Mara
NY Giants President and CEO
MetLife Stadium
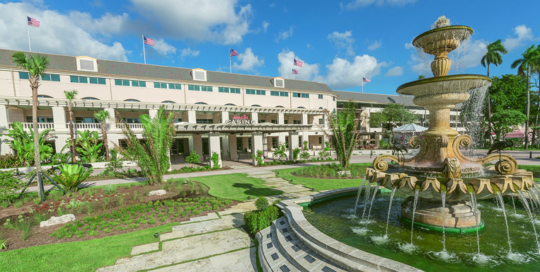
Hialeah Park
Hialeah Park
Entertainment, Hospitality, Master Planning
Comprehensive Redevelopment
Miami, FL
This project consisted of a multi-phase comprehensive master plan for 200-acre site that would host gaming spaces, a hotel, entertainment and dining amenities. In addition to these entertainment options, EwingCole designed revitalized racing facilities to provide excellent conditions for the horses, riders, and spectators. The complex is envisioned to serve as the future town center and transit hub.
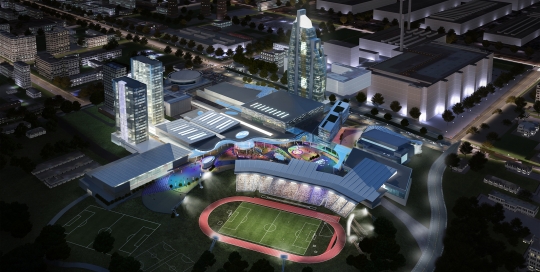
Meteor Sports Complex
Meteor Sports Complex
Entertainment, Master Planning, Sports
Comprehensive Re-development
Dnepropetrovsk, Ukraine
The redevelopment plan for the Meteor Sports Complex includes facilities to provide and Host Olympic and Para-Olympic sports with upgrades to the existing swimming, skating, track & field, racquet sports, volleyball, and soccer facilities; and a newly constructed sports medicine facility. Potential components for the Meteor Complex include a convention & expo center, entertainment (theatre, restaurants, etc.), hotel, housing, leisure activities (waterpark), open space, and parking.

