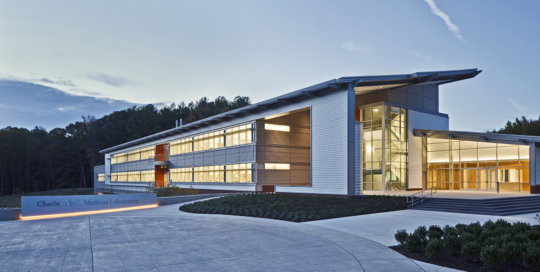
Smithsonian Environmental Research Center
Smithsonian Environmental Research Center
Lighting Design
Mathias Lab
Edgewater, MD
This $29M project includes a new 94,000 sf laboratory addition to the existing Mathias Lab building. EwingCole performed a facilities assessment of the existing Mathias Lab building, which confirmed the need for expansion to accommodate increased and more efficient research activities in keeping with their mission. The existing building required select renovation including the relocation or “rezoning” of numerous labs and offices, and the creation of storage facilities. Designers used Laboratories for the 21st Century (Labs21) design guidelines for project development. The overall project design includes features and systems to earn a minimum certification of LEED Gold.
“EwingCole was instrumental in helping us achieve a truly holistic and strategic vision for our site. Under the leadership of Howard Skoke, the team was completely on target and was able to incorporate virtually all of our objectives into the capital plan. When others look back at our efforts 20 years from now, they will say ‘we got it right’.”
Anson Hines
Director, Smithsonian Environmental Research Center
Master plan of SERC’s 2,650 acre site in Edgewater, MD
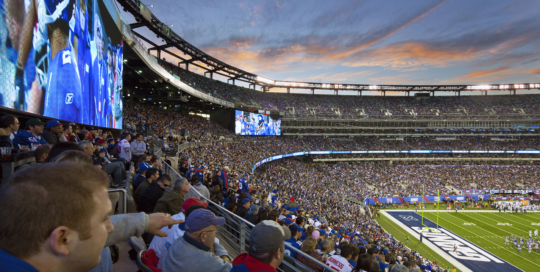
New York Giants & New York Jets
New York Giants & New York Jets
Lighting Design
MetLife Stadium
East Rutherford, NJ
EwingCole performed the master planning, programming, design and documentation to develop a new stadium for the NFL’s Giants and Jets. As one of the NFL’s premier facilities, it features club seats, suites, and other premier seating, with exceptional sightlines from every angle. The 82,500-seat stadium, one of the league’s largest venues, is the only one home to two professional teams in the same sport, and the first to be constructed entirely from private funds. AT 2.1 million SF, the facility features 200,000 SF of year-round retail and dining space including a hall of fame and team store.
“This will be our home for many, many years to come. I think EwingCole deserves a lot of the credit for having the vision to create an environment where we have everything we should ever need in order to be successful.”
John Mara
NY Giants President and CEO
MetLife Stadium
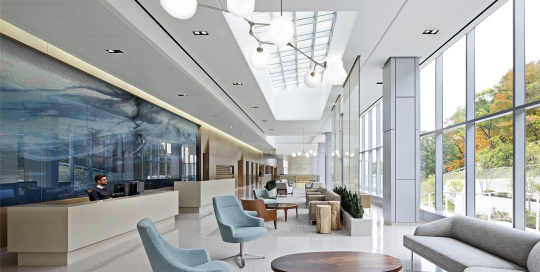
Memorial Sloan Kettering Cancer Center
Memorial Sloan Kettering Cancer Center
Lighting Design
Ambulatory Cancer Center
West Harrison, NY
A former office complex was creatively re-envisioned to create a light-filled, calming environment for patients and staff alike. The 102,000 SF freestanding outpatient facility offers holistic cancer care, personalized medicine, and cutting-edge clinical trials. An operationally efficient layout helps to reduce the cost of healthcare delivery and support both short- and long-term expansion possibilities.
“I wanted to take a moment to personally thank all of you for contributing to the success of Harrison’s DOH inspection on Friday. Without your help, the inspection would never have gone so smoothly. Each one of you played an important role throughout the long months (and years) leading up to Friday’s inspection. You have laid a strong foundation for the opening and future success of MSK-West Harrison in October.”
Nancy Diamond
Administrator – West Harrison
Memorial Sloan Kettering Cancer Center
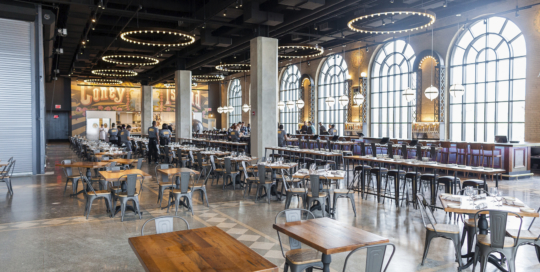
iStar
iStar
Lighting Design
Kitchen 21
Brooklyn, NY
Originally completed in 1924, the nautical themed Childs Restaurants is a New York City designated landmark on the Coney Island Boardwalk. The building has been restored to house Kitchen 21 – a new, five-in-one restaurant designed by EwingCole. In a nod to Brooklyn’s landmark Parachute Jump, the row of restored arched windows behind the long bar overlook the Jump while a replica of one of the double seat swings that used to freefall from the amusement ride hangs inside the restaurant. The steel structures and lighting between the arched windows were inspired by historic images of the amusement parks at Coney Island in the late 1800’s -early 1900’s: Luna Park, Steeplechase and Dreamland. The seating was designed to provide optimal viewing of the stage for the restaurant patrons when the stage doors are open. The café counters are mobile and designed to allow flexibility for the restaurant: hosting movie nights, beverage tastings, or event rentals.
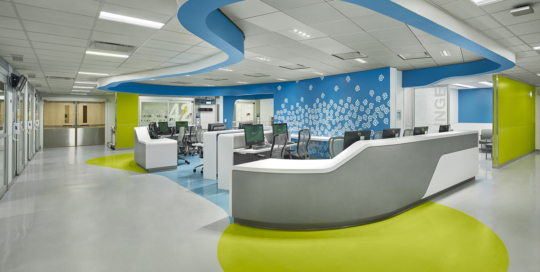
Penn State Hershey Medical Center
Penn State Hershey Medical Center
Healthcare, Lighting Design
Pediatric Emergency Department
Hershey, PA
Pediatric patients account for about 27% of all emergency visits at Penn State Hershey Medical Center. Given that level of use, in 2016 Penn State Hershey Medical Center opened its new Pediatric Emergency Department, a space designed to match the high level of emergency medical care that the hospital has long provided. Staffed by pediatric emergency specialists, the department provides the full resources of Penn State Hershey Children’s Hospital, including access to local pediatric specialists around the clock and the region’s only Level One trauma center, in an environment specifically designed for children.
Features include:
Child Life staff available to help children cope with their medical emergency
Colors, designs and amenities that embrace nature
Child-friendly toys and games, including interactive wall-mounted gaming systems
Meals and refreshments catered to children
Family-friendly spaces
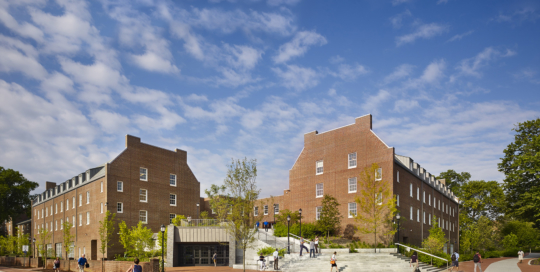
University of Delaware
University of Delaware
Higher Education, Lighting Design
Caesar Rodney Dining Hall & Student Residence
Newark, DE
Located at the heart of Delaware’s main campus, this high profile residential and dining facility will have a major impact on campus life as it reinforces Delaware’s strategic mission.
Program includes:
303-Bed Residence
‘Communities’ configured of 36-39 students each
Student Lounges
Dining Hall seats 1,145
Marketplace-style Dining
Multiple Food Exhibition ‘Outlets’
Designed to LEED Silver
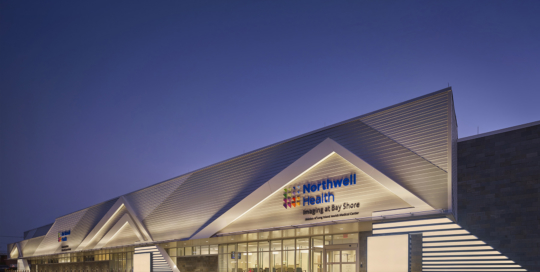
Northwell Health
Northwell Health
Healthcare, Lighting Design
Imbert Cancer Center
Bay Shore, NY
EwingCole worked closely with Northwell’s Cancer Care Service Line and Strategic Planning leadership to develop a comprehensive space program and master plan for a new freestanding
cancer center. A former commercial building was selected for adaptive reuse. Lean planning approaches were used to create efficient paths of movement, reduce waiting times, and promote collaborative care across disciplines. Technologies such as RFID tracking and smart cards improve the patient experience and assist staff in the efficient use of their time. Evidence-based design principles were incorporated to promote patients’ control over their environment and alleviate stress
Program includes:
Radiation oncology (2 LinAcs, HDR)
Chemotherapy infusion
Medical oncology
Imaging (MRI, PET/CT, SPECT/CT, Digital X-ray, and Ultrasound)
Interventional radiology
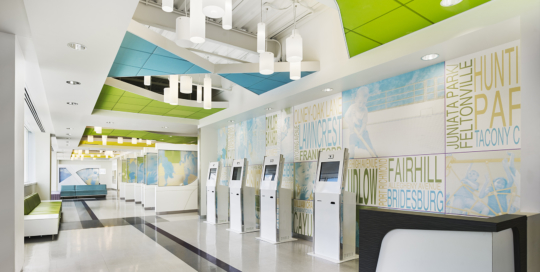
St. Christopher’s Hospital for Children
St. Christopher’s Hospital for Children
Lighting Design
Center for the Urban Child Medical Office Building
Philadelphia, PA
This project is a new academic clinic with active residents. The program includes, primary care, specialty clinics, and dental care. Throughout the facility 72 universal exam rooms are organized into 19 modular pods of 4, each with access to a staff workroom, patient restroom, and consult room. Operational flow was vetted using Lean tools to achieve high efficiency.
“With the Center for the Urban Child, we had an innovative model, and we needed an innovative design team to make that model a physical reality. That’s exactly what we got. EwingCole challenged the status quo and helped us work through options for delivery of care in our new building, to make the most of our broad range of services. We can make a big impact on our community through this new space, and EwingCole helped make that possible.”
Carolyn Jackson
Chief Executive Officer
St. Christopher’s Hospital for Children
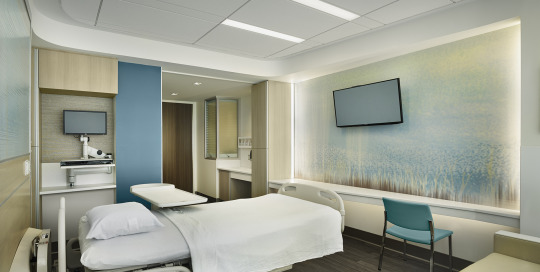
Cooper University Health Care
Cooper University Health Care
Lighting Design
Roberts Pavilion Patient Tower
8th & 9th Floor Fit-out
Camden, NJ
Planetree principles of holistic, patient-centered care offer increased access to daylight, use of natural materials, and minimized appearance of medical technology to support an environment of healing and calmness. The project was a fit-out of a shell space for 60 new med/surg beds to support cardiology and surgery. EwingCole used “live” 3D model review during planning and full scale mock-ups to gain staff buy in and approval. Some of the work performed included new chillers, cooling tower and elevators. The design features curated images that reflect New Jersey culture and heritage.
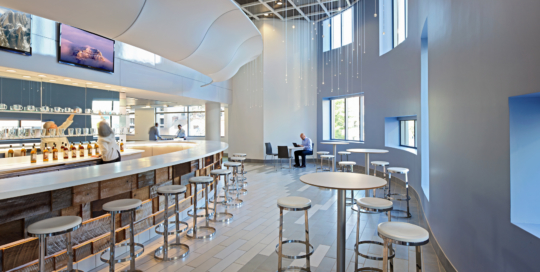
United Therapeutics
United Therapeutics
Lighting Design
Headquarters
Silver Spring, MD
EwingCole provided architecture, engineering and interior design services for United Therapeutics’ new Class A headquarters, consisting of approximately 100,000 SF. In order to provide the necessary degree of improvement, the building includes two levels of below grade parking and support spaces with seven additional floors of multi-use spaces and offices. The facility is intended to enhance UT’s business objectives while providing forward thinking design and flexible expansion options.
“While exceptional ratings for all performance areas may be rare, EwingCole’s team of professionals made this project happen within the timeframe specified. The project was a great collaborative effort and has resulted in a Class A project. EwingCole’s responsiveness to this project has resulted in several additional projects throughout the world. EwingCole’s one stop, no drama, exceptional work ethic has created a great working relationship within United Therapeutics and with outside consultants.”
Avi Halpert
Vice President, Corporate Real Estate
United Therapeutics Corporation

