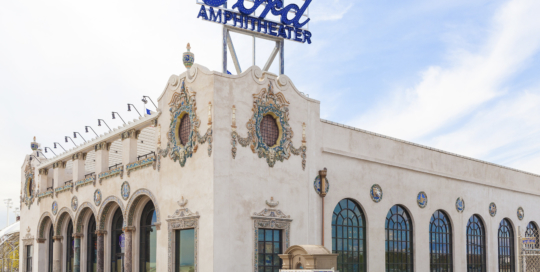
iStar
iStar
Entertainment, Hospitality, Interior Design, Sports
Kitchen 21
Brooklyn, NY
Originally completed in 1924, the nautical themed Childs Restaurants is a New York City designated landmark on the Coney Island Boardwalk. The building has been restored to house Kitchen 21 – a new, five-in-one restaurant designed by EwingCole. In a nod to Brooklyn’s landmark Parachute Jump, the row of restored arched windows behind the long bar overlook the Jump while a replica of one of the double seat swings that used to freefall from the amusement ride hangs inside the restaurant. The steel structures and lighting between the arched windows were inspired by historic images of the amusement parks at Coney Island in the late 1800’s -early 1900’s: Luna Park, Steeplechase and Dreamland. The seating was designed to provide optimal viewing of the stage for the restaurant patrons when the stage doors are open. The café counters are mobile and designed to allow flexibility for the restaurant: hosting movie nights, beverage tastings, or event rentals.
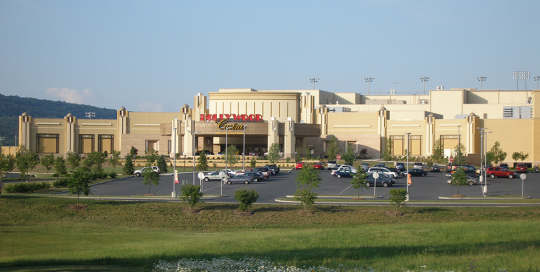
Penn National Gaming
Penn National Gaming
Entertainment, Hospitality, Master Planning
Penn National Raceway
Grantville, PA
Penn National Raceway combines racing and casino-style entertainment in one exciting destination just outside Harrisburg, PA. EwingCole’s design integrated racing and gaming functions with several shared food and beverage venues, allowing interaction of customers on three different floor levels. The site plan takes advantage of a well-preserved allee of trees for the main entrance, and the dramatic backdrop of the mountains of central Pennsylvania.
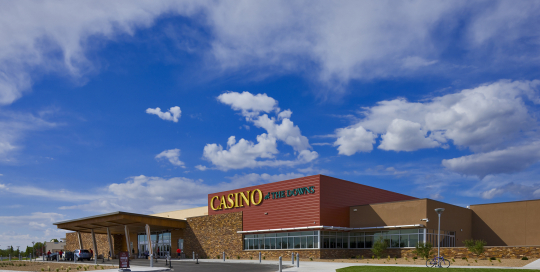
The Downs At Albuquerque
The Downs At Albuquerque
Entertainment, Hospitality, Master Planning
Multi-purpose Entertainment Facility
Albuquerque, NM
Ewing Cole designed an integrated, multi-purpose facility that seamlessly integrates a first class racing facility with gaming, dining, and other entertainment. A modern racing clubhouse provides 750 reserved stadium-style trackside seats and 500 club style seats plus state-of-the-art video presentation to capture the excitement of both live and simulcast racing events. The master plan includes a travel center, 200- room hotel, RV park and equestrian complex with an indoor rodeo style arena and outdoor show jumping.
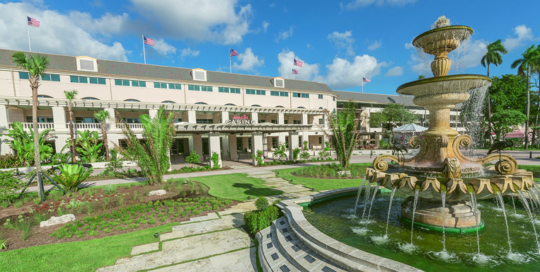
Hialeah Park
Hialeah Park
Entertainment, Hospitality, Master Planning
Comprehensive Redevelopment
Miami, FL
This project consisted of a multi-phase comprehensive master plan for 200-acre site that would host gaming spaces, a hotel, entertainment and dining amenities. In addition to these entertainment options, EwingCole designed revitalized racing facilities to provide excellent conditions for the horses, riders, and spectators. The complex is envisioned to serve as the future town center and transit hub.
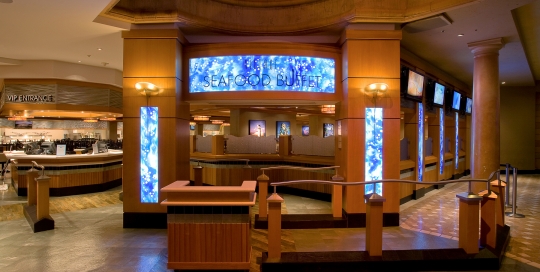
Harrah’s, Rio All-Suite Las Vegas Hotel & Casino
Harrah’s, Rio All-Suite Las Vegas Hotel & Casino
Entertainment, Hospitality
Village Seafood Buffet
Las Vegas, NV
The EwingCole designed dining experience was inspired by fishing villages and fish markets from around the world. The 18,000 SF, 460-seat dramatic, contemporary space includes a semi-private VIP section, new wine bar, gelateria, dessert counter, and servery.
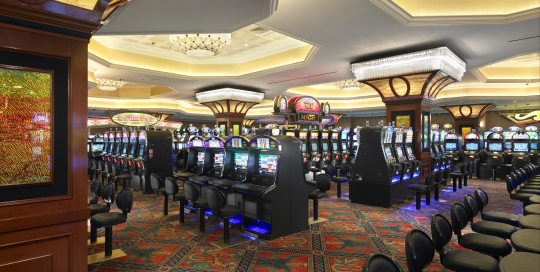
Yonkers Raceway
Yonkers Raceway
Entertainment, Hospitality
Empire City Casino
Yonkers, NY
Designed to compete head to head with the casinos of Connecticut and Atlantic City, Yonkers is home to 5,500 new video lottery terminals, 3 restaurants, a food court, a 5,000 car garage, and an entertainment venue for performances and special events.
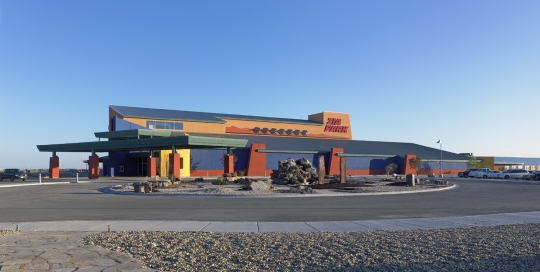
Hubbard Enterprises
Hubbard Enterprises
Entertainment, Hospitality
Zia Park Raceway and Casino
Hobbs, NM
The Zia Park Raceway and Casino is a 750-slot casino and thoroughbred race track. In addition to those amenities, the facility hosts a sports bar, steakhouse, buffet, and multiple retail venues.
“It was clear with each planning and design decision that EwingCole understood our industry. Their insight brought new opportunities to every aspect of our entertainment program.”
Dee Hubbard
Hubbard Enterprises
Zia Park
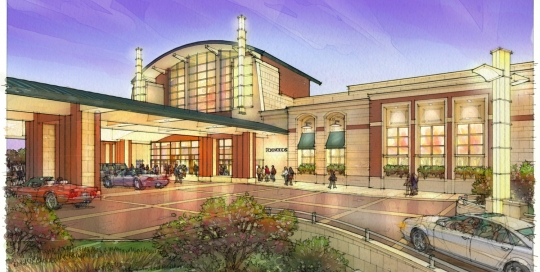
Penns Landing Development
Penns Landing Development
Entertainment, Hospitality, Master Planning, Theater / Performance
Foxwoods Casino
Philadelphia, PA
Foxwoods is a 350,000 SF casino on Philadelphia’s historic Delaware River waterfront. The first phase of the project included a 3,000-slot gaming floor, sports bar, food court, cabaret lounge, showroom and parking garage. Subsequent phases called for additional dining, retail, and conference facilities, as well as a 500-room hotel with a boardwalk-style promenade along the riverfront.
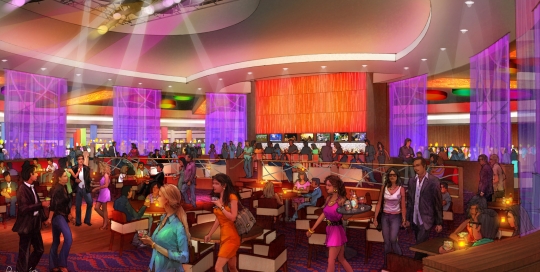
West Flagler Associates LTD
West Flagler Associates LTD
Entertainment, Hospitality, Theater / Performance
Magic City Casino
Miami, FL
Magic City was designed to bring the excitement of Miami’s rich culture to prominence within the entertainment scene. Gaming options include 1500 slot machines, table games and a poker room. Two performance venues and multiple dining options round out the full entertainment experience.
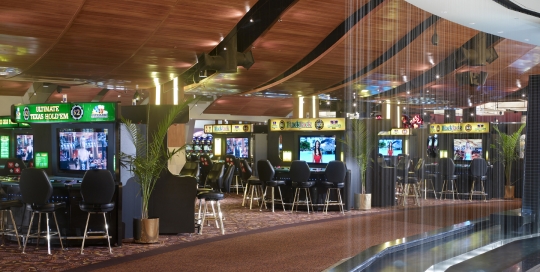
Harrington Raceway and Casino
Harrington Raceway and Casino
Entertainment, Hospitality, Master Planning
Midway Slots
Harrington, DE
This modern 135,000 SF entertainment destination has quickly become the crown jewel of the Delaware State Fairgrounds. The facility features a 2,500-slot gaming floor, a high-end steakhouse with outdoor dining, three bars, a 24-hour coffee shop, and a 400-seat buffet. In 2009 it was an IESNA Illumination Design Award-winner.

