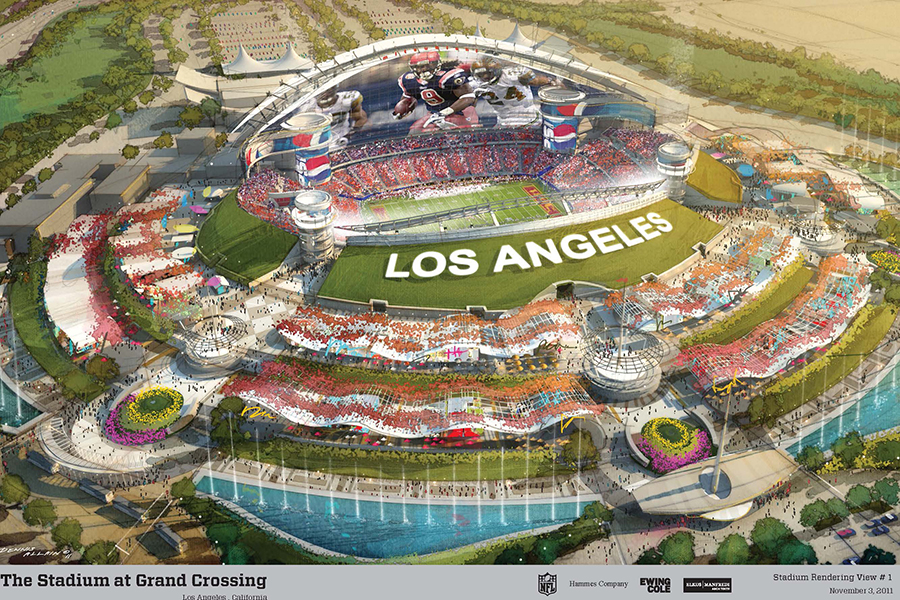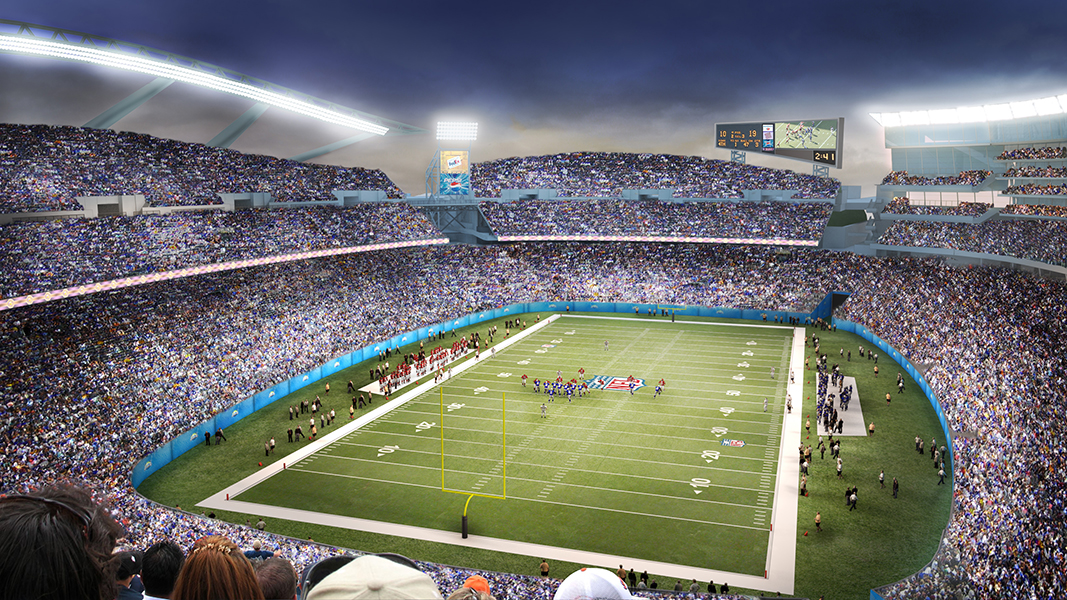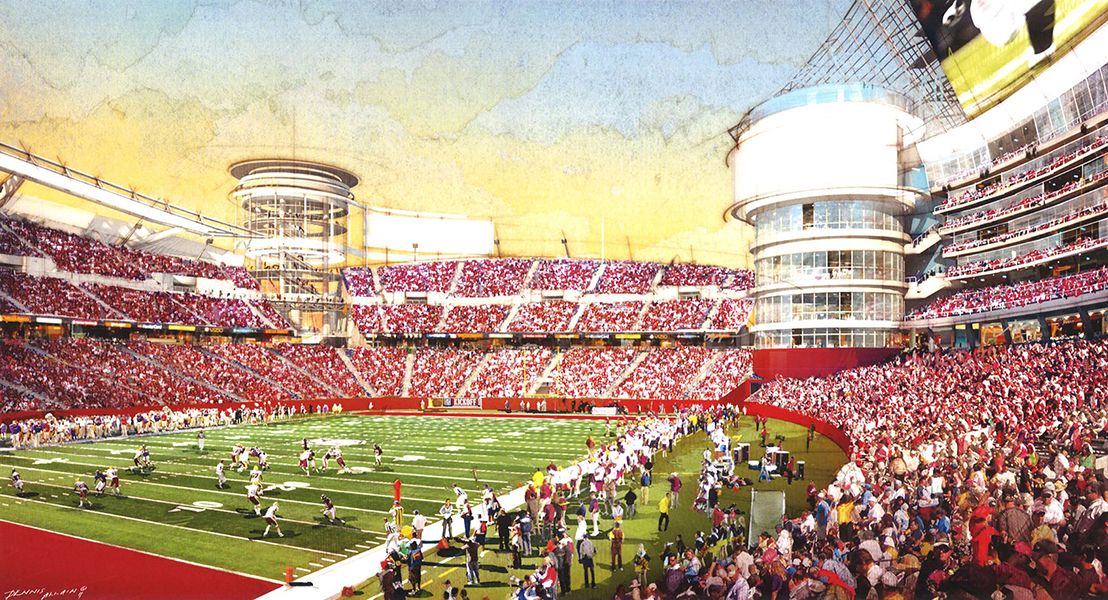Project Description
The Stadium At Grand Crossing
Los Angeles, CA
EwingCole designed the plans for a 75,000-seat (including 11,000 Club seats and 175 Suites) asymmetrical bowl stadium which will provide improved seat positions and sight lines for fans. The design for this stadium will be a mix of amenities – restaurants and club spaces organized around a plaza-level atrium featuring both premium and general admission club attractions, and a series of multi-level, open-air outdoor concourses layered into the landscaped landform. The Stadium, including the atrium and associated programming, will anchor nearly 3M SF of mixed-use development and provide retail and entertainment opportunities for families year round.





Recent Comments