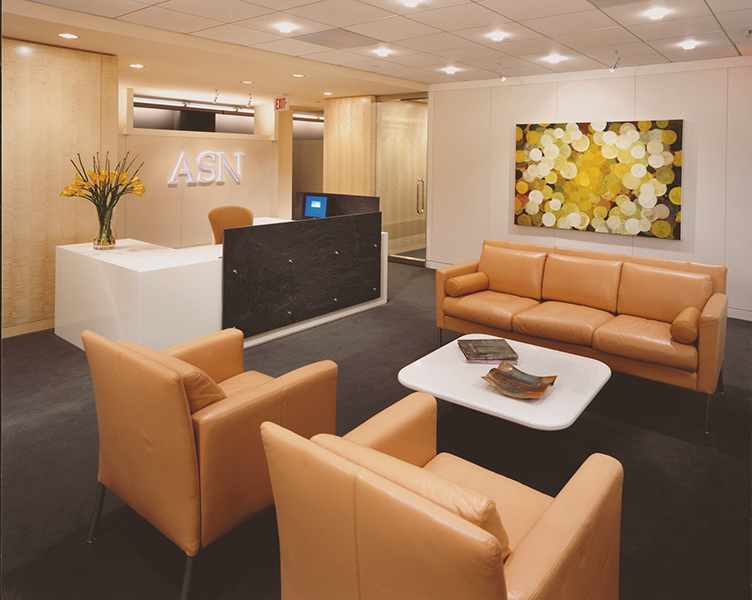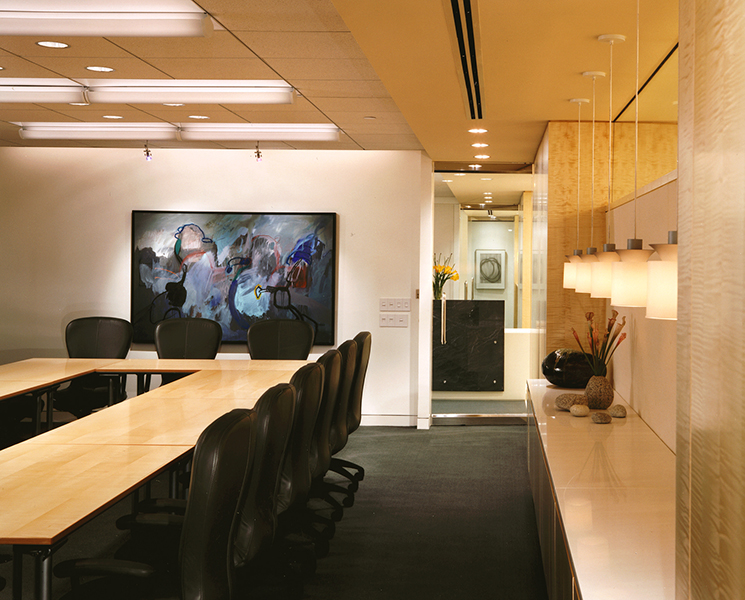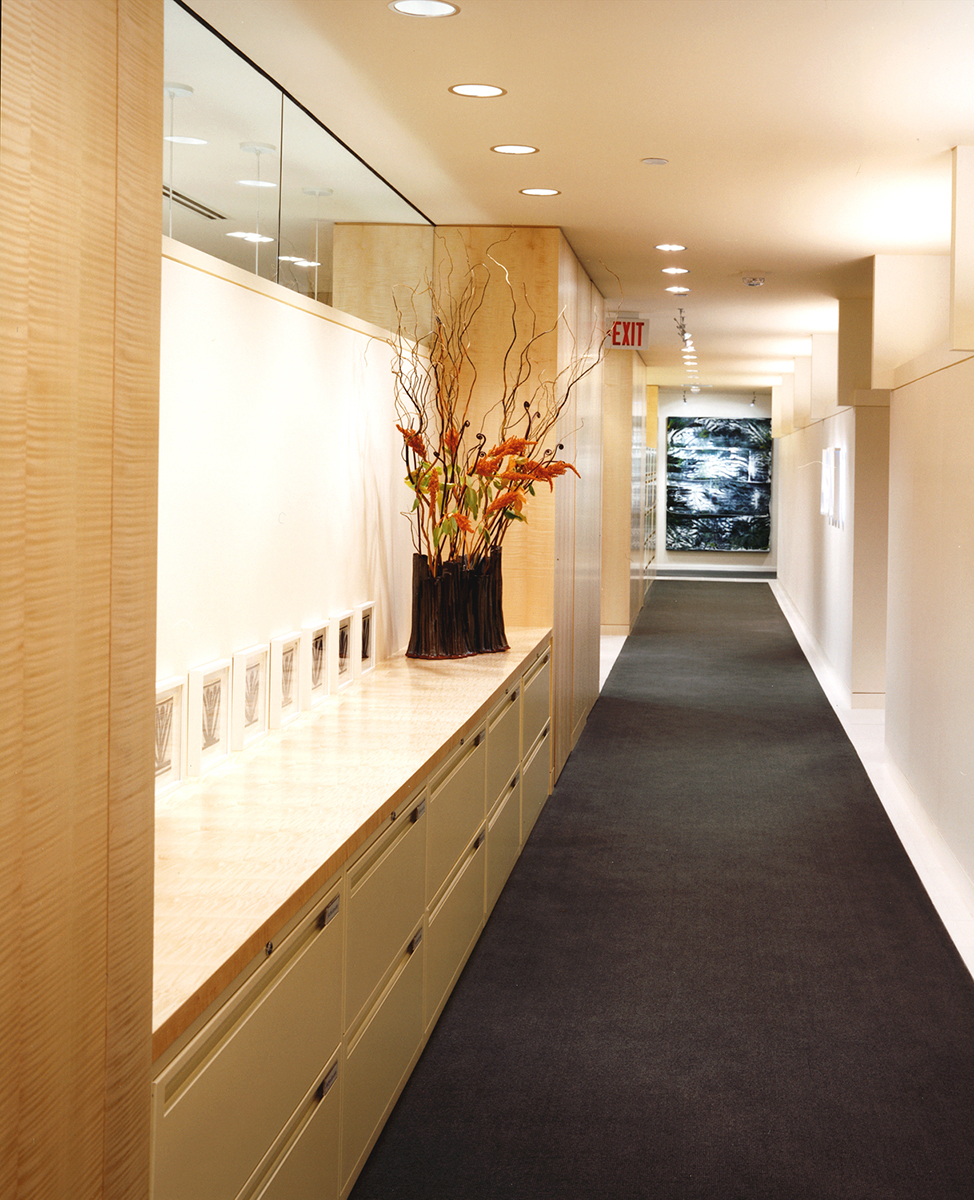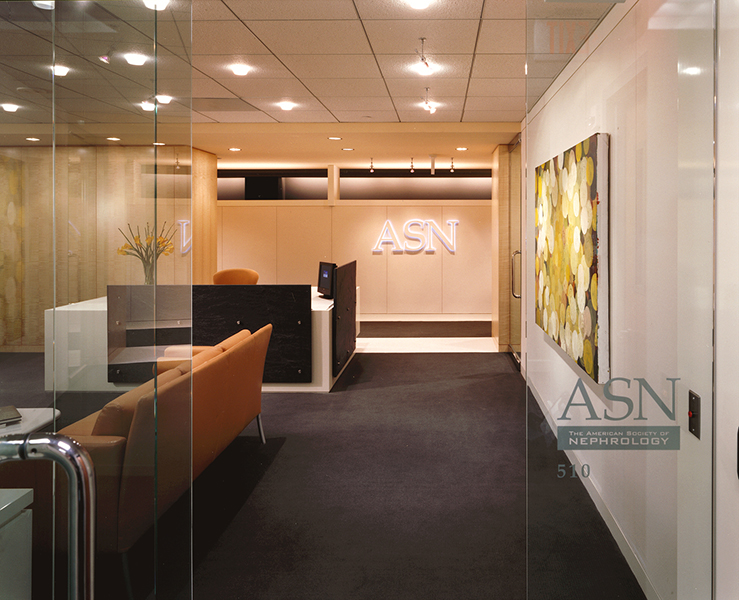Project Description
Headquarters
Washington, DC
This new facility is the 9,000 SF headquarters for a non-profit healthcare organization. The custom-designed open plan workstations allow visual access at standing height while maintaining seated height privacy. In addition to an improved workspace, the project includes a large conference room with interchangeable furnishings to accommodate traditional conferencing or classroom/seminary arrangements, and a smaller conference room that contains the firm’s library collection.






Recent Comments