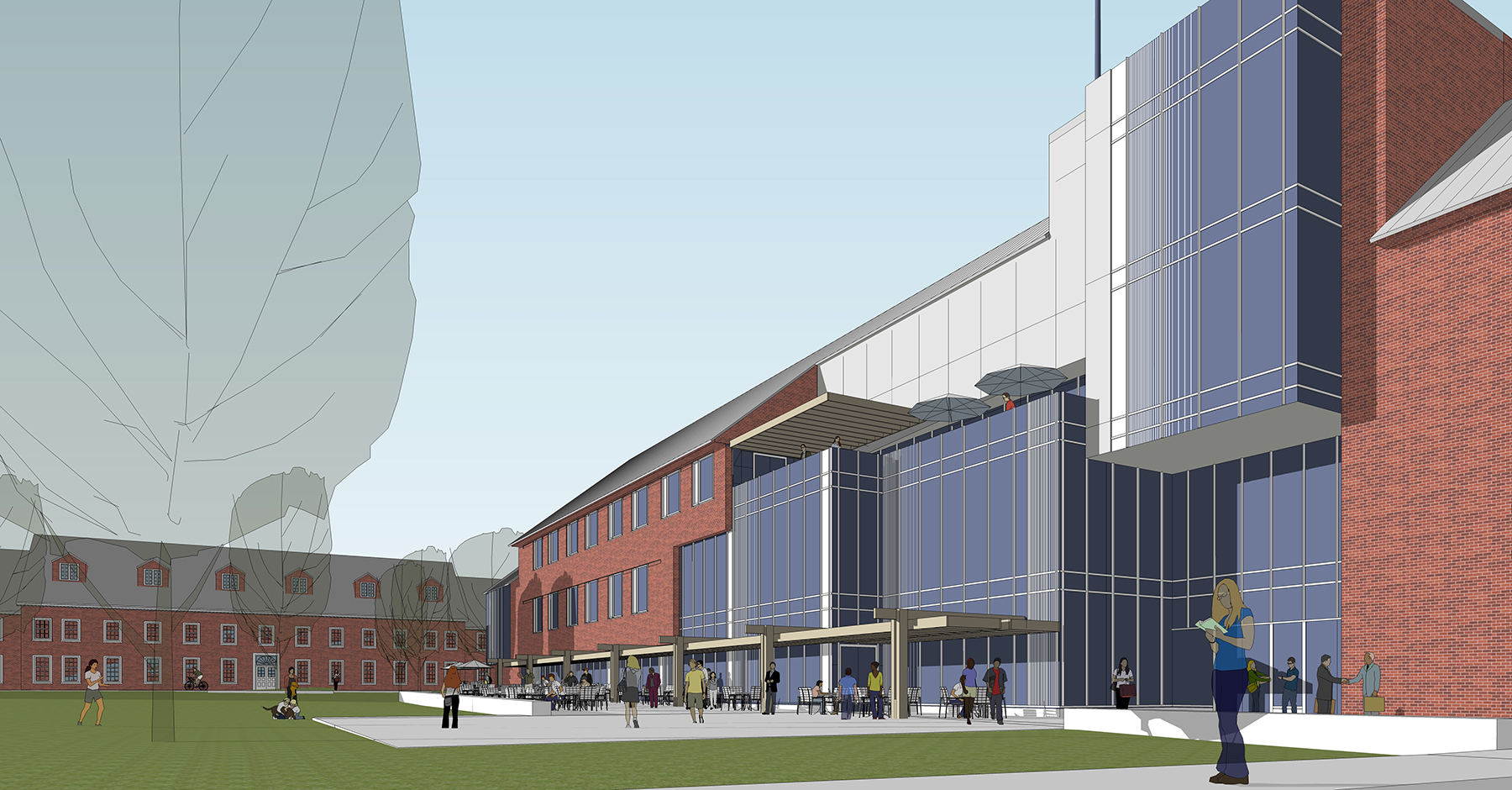Philadelphia, PA (June 2012) – EwingCole, an award-winning architecture and engineering firm, in a joint venture with WTW Architects, has been selected by East Stroudsburg University (ESU) to design the new Keystone Commons building.
According to ESU’s 2010 Campus Facilities Master Plan, it was determined that the Center for Hospitality, the University Center, the Computing Center and the Kemp Library were inefficient buildings in need of extensive renovations to accommodate the needs of an increasing student population. In lieu of investing in these aging buildings, ESU determined it was more practical to bring these programs together in a new Keystone Commons.
“Trending on higher education campuses across the country is the design of facilities that collocate previously separated student activities,” said Chuck Rudalavage, AIA, LEED AP, principal of EwingCole’s Higher Education Practice. “The fusing of these four programs into a centrally-located Commons is a tremendous opportunity to change the face of student life on the Campus.”
In order to maintain continuous operations, the 269,000-square-foot Keystone Commons is being constructed in two phases. The first phase is approximately 162,000 square feet and expected to be complete by 2015. The building is being designed to achieve LEED Silver certification and will include digitally interactive spaces for group projects, an art gallery and the University’s campus-wide data center. The project’s estimated construction cost is $90m.
About EwingCole:
In practice for over 50 years, EwingCole is an architecture, engineering, interior design, and planning firm of more than 320 professionals. EwingCole is a leader in the design of government, healthcare, academic, cultural, science and technology, sports and entertainment, and workplace facilities. Based in Philadelphia, the firm has offices in Irvine, CA, New York, NY and Washington DC. Visit wjldesign.wpengine.com.
About WTW Architects:
Founded in 1959, WTW Architects is a full-service architecture, planning, and interior design firm committed to providing high-quality designs that skillfully and creatively address both aesthetic and pragmatic issues with cost-effective design solutions. Headquartered in Pittsburgh, WTW has successfully partnered with firms throughout the country to produce exceptional architecture including student center projects for The University of Vermont, Penn State University, Louisiana State University, and the University of Nevada, Reno. Visit www.wtwarchitects.com.



Recent Comments